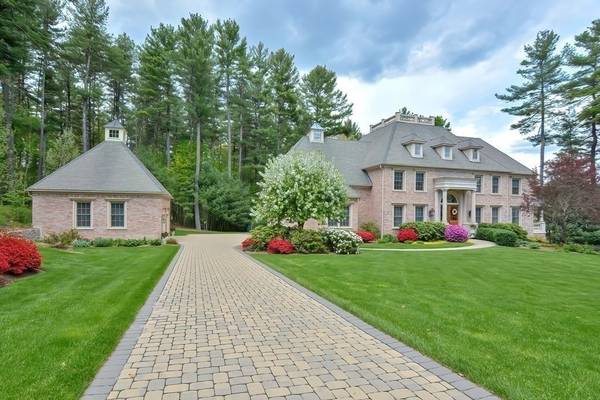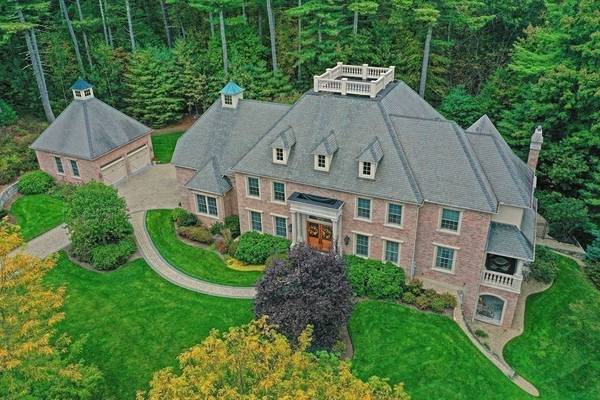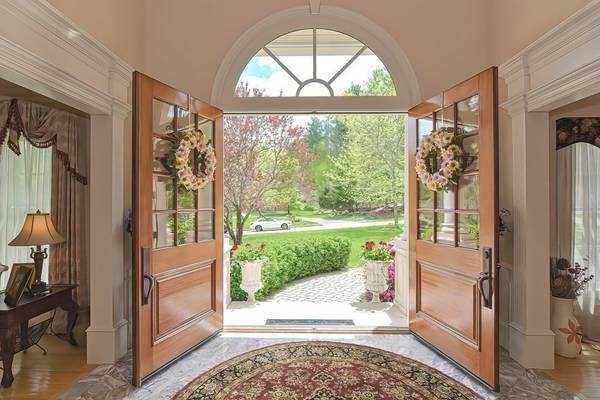For more information regarding the value of a property, please contact us for a free consultation.
Key Details
Sold Price $2,400,000
Property Type Single Family Home
Sub Type Single Family Residence
Listing Status Sold
Purchase Type For Sale
Square Footage 7,564 sqft
Price per Sqft $317
Subdivision Cranberry Cove
MLS Listing ID 72834658
Sold Date 07/14/21
Style Colonial
Bedrooms 5
Full Baths 5
Half Baths 2
Year Built 2002
Annual Tax Amount $32,641
Tax Year 2021
Lot Size 1.660 Acres
Acres 1.66
Property Description
Spectacular Hallmark custom built country manor sited on 1.66 acres in 'Cranberry Cove"- one of Hopkinton's finest neighborhoods. Enter through the grand marble foyer showcasing exceptional quality construction and millwork. The banquet size dining room leads to a Chef's kitchen with custom cabinetry, granite counters and radiant heated floors. Open floor plan includes family room with fireplace, vaulted ceilings and custom built-ins, a cozy living room and library with coffered ceilings and a French door to side portico. Powder room, butler's pantry and mudroom complete the first level. Two staircases lead to the luxurious Master Suite boasting a Jacuzzi, tiled shower and custom walk-in closet. Four additional en-suite bedrooms and laundry room complete the second level. Lower level retreat features a fireplaced family room, billiard room, 2 kitchenettes, exercise room and full bath with steam. Direct access to the heated Gunite pool- YOUR OWN PRIVATE OASIS!!
Location
State MA
County Middlesex
Zoning A
Direction Route 135 to Pond to Wescott
Rooms
Family Room Ceiling Fan(s), Vaulted Ceiling(s), Closet/Cabinets - Custom Built, Flooring - Hardwood, Open Floorplan, Lighting - Sconce, Lighting - Overhead
Basement Full, Finished, Walk-Out Access, Concrete
Primary Bedroom Level Second
Dining Room Flooring - Hardwood, Crown Molding
Kitchen Closet/Cabinets - Custom Built, Flooring - Stone/Ceramic Tile, Balcony - Exterior, Pantry, Countertops - Stone/Granite/Solid, Countertops - Upgraded, Kitchen Island, Exterior Access, Open Floorplan, Recessed Lighting, Slider, Gas Stove, Lighting - Pendant, Crown Molding
Interior
Interior Features Bathroom - Full, Bathroom - Tiled With Tub & Shower, Countertops - Stone/Granite/Solid, Countertops - Upgraded, Bathroom - Tiled With Shower Stall, Steam / Sauna, Ceiling - Coffered, Closet/Cabinets - Custom Built, Open Floor Plan, Lighting - Overhead, Bathroom - With Shower Stall, Kitchen Island, Wet bar, Recessed Lighting, Slider, Walk-in Storage, Bathroom, Office, Exercise Room, Play Room, Game Room, Central Vacuum, Wired for Sound
Heating Forced Air, Radiant, Oil, Hydro Air, Fireplace
Cooling Central Air
Flooring Tile, Carpet, Marble, Hardwood, Flooring - Stone/Ceramic Tile, Flooring - Hardwood, Flooring - Wall to Wall Carpet
Fireplaces Number 2
Fireplaces Type Family Room
Appliance Oven, Dishwasher, Microwave, Countertop Range, Washer, Dryer, Tank Water Heater, Utility Connections for Gas Range
Laundry Closet/Cabinets - Custom Built, Flooring - Stone/Ceramic Tile, Second Floor, Washer Hookup
Basement Type Full, Finished, Walk-Out Access, Concrete
Exterior
Exterior Feature Balcony - Exterior, Professional Landscaping, Sprinkler System, Garden, Stone Wall
Garage Spaces 4.0
Fence Fenced/Enclosed, Invisible
Pool In Ground, Pool - Inground Heated
Community Features Shopping, Park, Walk/Jog Trails, Golf, Highway Access
Utilities Available for Gas Range, Washer Hookup
Roof Type Shingle
Total Parking Spaces 6
Garage Yes
Private Pool true
Building
Lot Description Wooded
Foundation Concrete Perimeter
Sewer Private Sewer
Water Private
Architectural Style Colonial
Read Less Info
Want to know what your home might be worth? Contact us for a FREE valuation!

Our team is ready to help you sell your home for the highest possible price ASAP
Bought with Christopher DiRico • eXp Realty
Get More Information
Ryan Askew
Sales Associate | License ID: 9578345
Sales Associate License ID: 9578345



