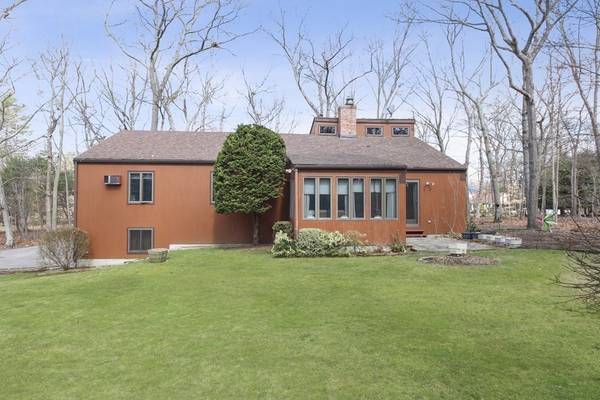For more information regarding the value of a property, please contact us for a free consultation.
Key Details
Sold Price $560,000
Property Type Single Family Home
Sub Type Single Family Residence
Listing Status Sold
Purchase Type For Sale
Square Footage 2,588 sqft
Price per Sqft $216
Subdivision Ledgemont Estates
MLS Listing ID 72842072
Sold Date 07/16/21
Style Contemporary, Ranch
Bedrooms 3
Full Baths 2
Half Baths 1
HOA Y/N false
Year Built 1978
Annual Tax Amount $7,449
Tax Year 2021
Lot Size 1.600 Acres
Acres 1.6
Property Description
You will find your happy place tucked away in the country setting of a desirable quiet neighborhood known as Ledgemont Estates. This custom-built contemporary ranch was custom built by the Sellers and shows pride of ownership throughout. With its large kitchen/dining area to the relaxing great room with a unique energy efficient wood burning fireplace, this home was crafted with care. The large loft area, sunroom and finished basement add space for everyone in the family. You must see this home to appreciate all it has to offer. Make an appointment soon to tour this sanctuary soon before the opportunity passes you by! Passed Title V.
Location
State MA
County Bristol
Zoning RES
Direction Please follow your GPS directions.
Rooms
Family Room Cedar Closet(s), Flooring - Wall to Wall Carpet, Storage
Basement Full, Partially Finished, Interior Entry, Garage Access, Sump Pump
Primary Bedroom Level First
Kitchen Flooring - Wood, Dining Area, Countertops - Stone/Granite/Solid, Breakfast Bar / Nook, Deck - Exterior, Slider
Interior
Interior Features Closet, High Speed Internet Hookup, Loft, Bonus Room, Internet Available - Satellite
Heating Baseboard, Oil, Electric
Cooling Wall Unit(s), 3 or More
Flooring Wood, Tile, Vinyl, Flooring - Wall to Wall Carpet
Fireplaces Number 1
Fireplaces Type Living Room
Appliance Range, Dishwasher, Microwave, Refrigerator, Washer, Dryer, Oil Water Heater, Tank Water Heater, Utility Connections for Electric Range, Utility Connections for Electric Dryer
Laundry Pantry, First Floor, Washer Hookup
Basement Type Full, Partially Finished, Interior Entry, Garage Access, Sump Pump
Exterior
Exterior Feature Rain Gutters, Garden, Stone Wall
Garage Spaces 2.0
Community Features Public Transportation, Shopping, Park, Walk/Jog Trails, Golf, Conservation Area, Highway Access, Public School, T-Station
Utilities Available for Electric Range, for Electric Dryer, Washer Hookup
Roof Type Shingle
Total Parking Spaces 6
Garage Yes
Building
Lot Description Wooded, Easements
Foundation Concrete Perimeter
Sewer Private Sewer
Water Public
Schools
Elementary Schools Aitken School
Middle Schools Hurley Middle S
High Schools Seekonk High S
Others
Senior Community false
Read Less Info
Want to know what your home might be worth? Contact us for a FREE valuation!

Our team is ready to help you sell your home for the highest possible price ASAP
Bought with Marilynn Burmeister • RE/MAX River's Edge
Get More Information
Ryan Askew
Sales Associate | License ID: 9578345
Sales Associate License ID: 9578345



