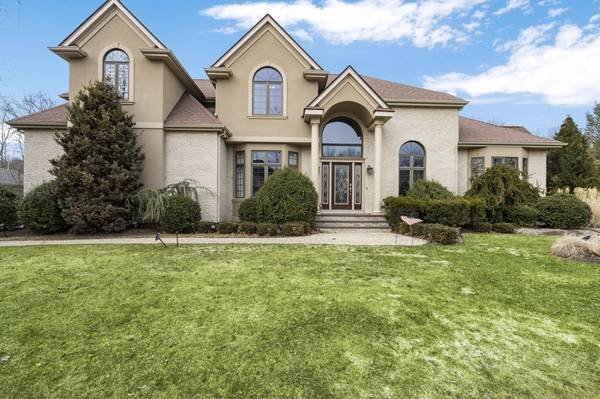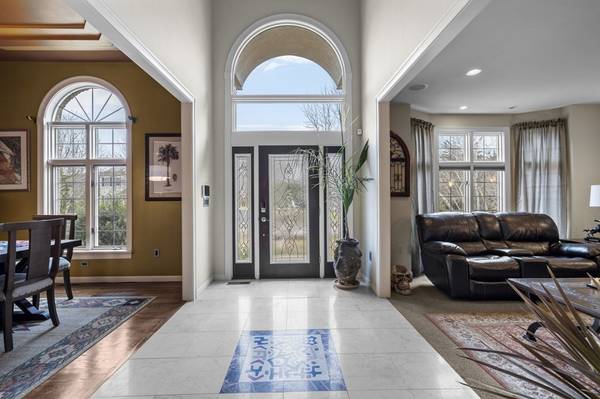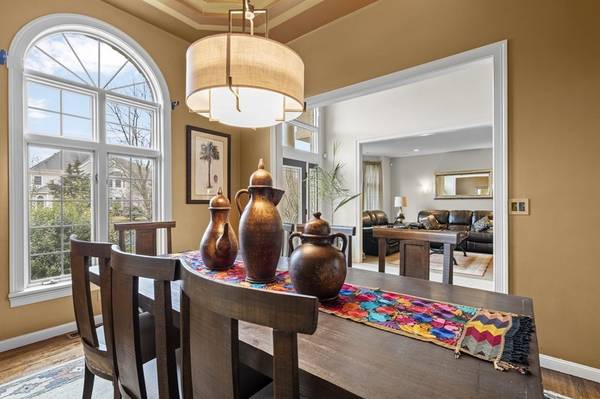For more information regarding the value of a property, please contact us for a free consultation.
Key Details
Sold Price $1,015,000
Property Type Single Family Home
Sub Type Single Family Residence
Listing Status Sold
Purchase Type For Sale
Square Footage 5,000 sqft
Price per Sqft $203
Subdivision Westwood Estates
MLS Listing ID 72800712
Sold Date 07/19/21
Style Contemporary
Bedrooms 6
Full Baths 3
Half Baths 1
Year Built 2006
Annual Tax Amount $10,926
Tax Year 2019
Lot Size 0.530 Acres
Acres 0.53
Property Description
BACK ON MARKET!! Are you looking for privacy in the Westwood Estates? Look no further! This young contemporary colonial has everything you are looking for. It's located in a cul de sac and abuts Memorial Park. Amazing trails await just out your backdoor! The oversized first floor master bedroom has 3 walk in closets and a master bath with Jacuzzi. Entertain in your open concept kitchen with granite countertops. While cooking you look out over your great room and dining room and can enjoy the warmth of the wood burning fireplace. The 1st floor also an office with large windows overlooking the lush yard and half bath. Follow me upstairs where you have 4 large bedrooms, a bonus room, bathroom and laundry room. This house is ready for a party. The finished basement has a bar, pool table and half bath. Enjoy the full entertainment system through the house. The backyard is private with a patio, deck, gazebo and treehouse! First showing starts Sat from 11-12:30. Offer due Monday 5pm
Location
State MA
County Bristol
Zoning res
Direction Landry to Homeward. Left onto Coach, right onto Oriole, and left onto Blue Jay. #39 home on right.
Rooms
Family Room Cathedral Ceiling(s), Ceiling Fan(s), Flooring - Hardwood, Cable Hookup, Exterior Access, High Speed Internet Hookup, Open Floorplan, Recessed Lighting
Basement Full, Finished, Partially Finished, Bulkhead, Sump Pump, Radon Remediation System, Concrete
Primary Bedroom Level Main
Dining Room Coffered Ceiling(s), Flooring - Hardwood, Lighting - Sconce
Kitchen Closet/Cabinets - Custom Built, Flooring - Hardwood, Dining Area, Pantry, Countertops - Stone/Granite/Solid, Kitchen Island, Cable Hookup, Exterior Access, High Speed Internet Hookup, Open Floorplan, Recessed Lighting, Stainless Steel Appliances, Pot Filler Faucet, Gas Stove, Lighting - Pendant, Lighting - Overhead
Interior
Interior Features Bathroom - Full, Bathroom - With Tub & Shower, Countertops - Stone/Granite/Solid, Double Vanity, Bathroom, Foyer, Game Room, Home Office, Mud Room, Bonus Room, Central Vacuum, Wired for Sound, Internet Available - Broadband
Heating Forced Air, Natural Gas
Cooling Central Air
Flooring Tile, Carpet, Hardwood
Fireplaces Number 1
Appliance Oven, Dishwasher, Disposal, Microwave, Countertop Range, Refrigerator, Gas Water Heater, Plumbed For Ice Maker, Utility Connections for Gas Range, Utility Connections for Electric Range, Utility Connections for Electric Oven, Utility Connections for Electric Dryer
Laundry Flooring - Stone/Ceramic Tile, Cabinets - Upgraded, Electric Dryer Hookup, Walk-in Storage, Washer Hookup, Second Floor
Basement Type Full, Finished, Partially Finished, Bulkhead, Sump Pump, Radon Remediation System, Concrete
Exterior
Exterior Feature Rain Gutters, Professional Landscaping, Sprinkler System, Decorative Lighting
Garage Spaces 3.0
Community Features Public Transportation, Shopping, Pool, Park, Walk/Jog Trails, Stable(s), Golf, Medical Facility, Bike Path, Conservation Area, Highway Access, House of Worship, Private School, Public School, T-Station
Utilities Available for Gas Range, for Electric Range, for Electric Oven, for Electric Dryer, Washer Hookup, Icemaker Connection
Roof Type Shingle
Total Parking Spaces 8
Garage Yes
Building
Lot Description Cul-De-Sac, Wooded, Easements, Level
Foundation Concrete Perimeter, Irregular
Sewer Public Sewer
Water Public
Architectural Style Contemporary
Schools
Elementary Schools Martin
Middle Schools North Middle
High Schools No Attleb High
Others
Acceptable Financing Contract
Listing Terms Contract
Read Less Info
Want to know what your home might be worth? Contact us for a FREE valuation!

Our team is ready to help you sell your home for the highest possible price ASAP
Bought with Missy Wagner • Keller Williams Elite
Get More Information
Ryan Askew
Sales Associate | License ID: 9578345
Sales Associate License ID: 9578345



