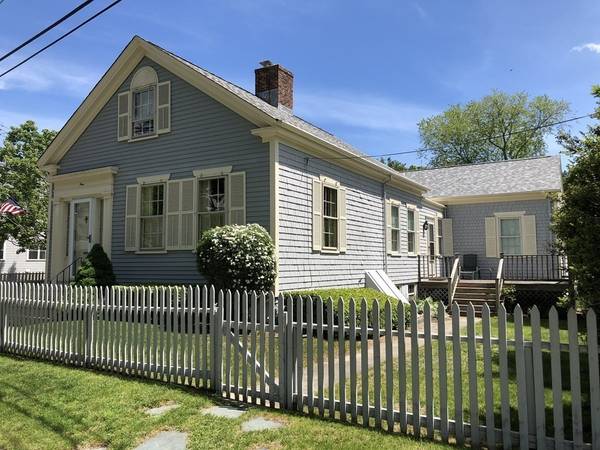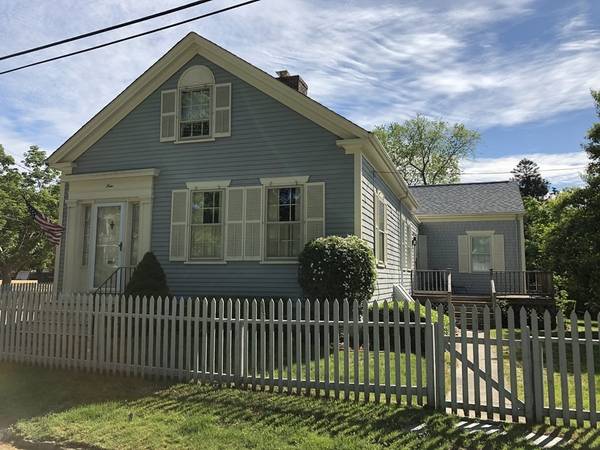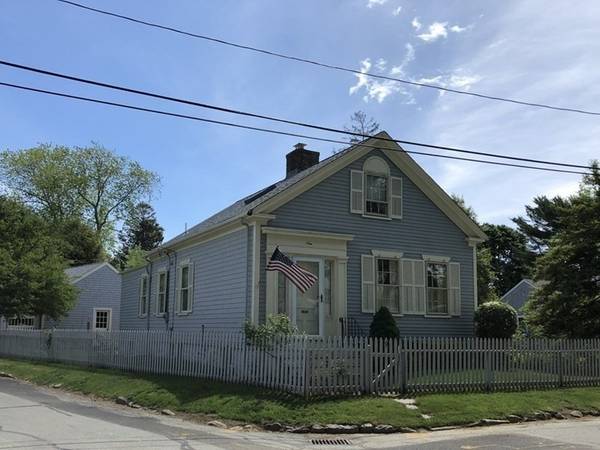For more information regarding the value of a property, please contact us for a free consultation.
Key Details
Sold Price $629,900
Property Type Single Family Home
Sub Type Single Family Residence
Listing Status Sold
Purchase Type For Sale
Square Footage 1,823 sqft
Price per Sqft $345
Subdivision Padanaram Village
MLS Listing ID 72839191
Sold Date 07/20/21
Style Antique
Bedrooms 3
Full Baths 2
HOA Y/N false
Year Built 1842
Annual Tax Amount $4,282
Tax Year 2021
Lot Size 10,018 Sqft
Acres 0.23
Property Description
PADANARAM VILLAGE!! A classic Village home, set on a corner lot complete with picket fence, features a first floor master suite with full bath and walk in closet, living room with fireplace, formal dining room also with a fireplace, kitchen with large eating area that leads to a sunny southern exposure deck, and a cozy den. The second floor has 2 additional bedrooms. Full of charm with wide pine and hardwood floors, together with updated heating system and new roof. The detached 2 car garage faces Franklin Street and the yard is fenced in, including a great boat storage area. Full basement with walk out, brick patio, and room for plantings and flowers all around. A short walk to Padanaram and the Harbor in one direction, the beach a short stroll in the other! Open House Sunday May 30 12:00-2:00!
Location
State MA
County Bristol
Zoning GR
Direction corner of Chestnut Street and Franklin Street
Rooms
Basement Full, Walk-Out Access, Concrete
Primary Bedroom Level First
Dining Room Flooring - Hardwood
Kitchen Flooring - Laminate, Dining Area
Interior
Interior Features Den
Heating Baseboard, Oil
Cooling None
Flooring Wood, Laminate, Hardwood, Flooring - Hardwood
Fireplaces Number 2
Fireplaces Type Dining Room, Living Room
Appliance Range, Dishwasher, Refrigerator, Washer, Dryer, Gas Water Heater, Utility Connections for Gas Dryer
Laundry In Basement, Washer Hookup
Basement Type Full, Walk-Out Access, Concrete
Exterior
Garage Spaces 2.0
Fence Fenced/Enclosed
Community Features Public Transportation, Shopping, Park, Walk/Jog Trails, Golf, Medical Facility, Conservation Area, Highway Access, House of Worship, Marina, Private School, Public School, University
Utilities Available for Gas Dryer, Washer Hookup
Waterfront Description Beach Front, Bay, 1/2 to 1 Mile To Beach, Beach Ownership(Association)
Roof Type Shingle
Total Parking Spaces 2
Garage Yes
Waterfront Description Beach Front, Bay, 1/2 to 1 Mile To Beach, Beach Ownership(Association)
Building
Lot Description Corner Lot
Foundation Concrete Perimeter, Stone
Sewer Public Sewer
Water Public
Architectural Style Antique
Others
Senior Community false
Read Less Info
Want to know what your home might be worth? Contact us for a FREE valuation!

Our team is ready to help you sell your home for the highest possible price ASAP
Bought with Nona Sbordone • Anne Whiting Real Estate
Get More Information
Ryan Askew
Sales Associate | License ID: 9578345
Sales Associate License ID: 9578345



