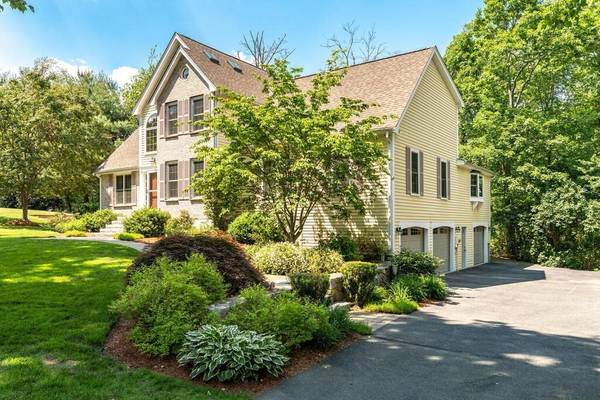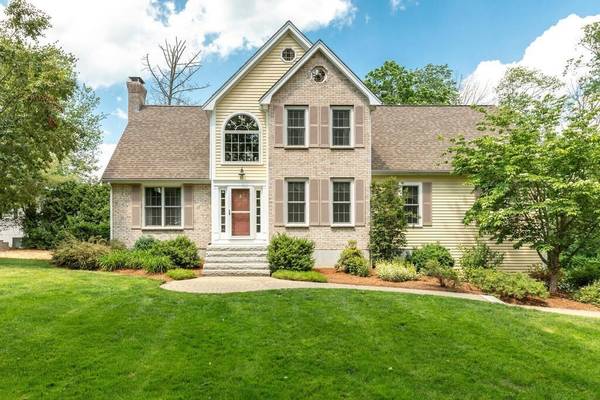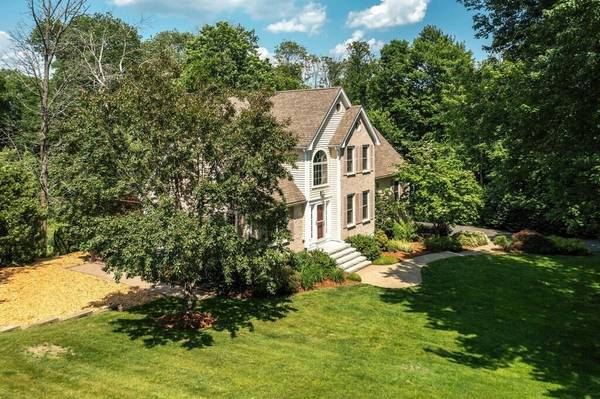For more information regarding the value of a property, please contact us for a free consultation.
Key Details
Sold Price $925,000
Property Type Single Family Home
Sub Type Single Family Residence
Listing Status Sold
Purchase Type For Sale
Square Footage 3,239 sqft
Price per Sqft $285
Subdivision Walk To Downtown
MLS Listing ID 72845878
Sold Date 07/21/21
Style Colonial
Bedrooms 4
Full Baths 2
Half Baths 1
Year Built 1991
Annual Tax Amount $10,189
Tax Year 2021
Lot Size 0.690 Acres
Acres 0.69
Property Description
Walk to schools, park and downtown from this meticulous contemporary Colonial in sought after neighborhood with great curb appeal and sunny southern exposure. Enter the 2 story foyer leading to a front to back fireplaced LR with vaulted ceilings. The eat in kitchen boasts high end stainless steel appliances and solid cherry cabinets. A spacious family room leads to a 1st floor bedroom (currently a home office/gym) with sliders to a private 32x18 deck-perfect for entertaining. The upper level has a master bedroom with newly renovated, stunning master bath, two additional bedrooms and loft, guest bath and laundry. The lower level mud room has direct entry from the oversized 3 car garage and playroom. The home is situated on a corner lot in a private neighborhood and is professionally landscaped with a maintenance free exterior. Easy access to the train and highway. This home is move-in ready with private showings beginning Thursday. Act now and you can be settled in by summer!
Location
State MA
County Middlesex
Zoning RB1
Direction Eastview St to Hazel Road to Susan Dr
Rooms
Family Room Closet/Cabinets - Custom Built, Flooring - Hardwood, French Doors, Recessed Lighting
Basement Partially Finished, Walk-Out Access, Garage Access
Primary Bedroom Level Second
Dining Room Flooring - Hardwood
Kitchen Flooring - Stone/Ceramic Tile, Dining Area, Pantry, Countertops - Stone/Granite/Solid, Open Floorplan, Recessed Lighting, Stainless Steel Appliances
Interior
Interior Features Cathedral Ceiling(s), Recessed Lighting, Slider, Closet, Home Office, Play Room, Loft, Central Vacuum
Heating Forced Air, Radiant, Natural Gas
Cooling Central Air
Flooring Tile, Carpet, Hardwood, Flooring - Hardwood, Flooring - Laminate
Fireplaces Number 1
Fireplaces Type Living Room
Appliance Oven, Dishwasher, Microwave, Countertop Range, Refrigerator, Washer, Dryer, Range Hood, Gas Water Heater, Tank Water Heater, Utility Connections for Electric Oven, Utility Connections for Electric Dryer
Laundry Electric Dryer Hookup, Washer Hookup, Second Floor
Basement Type Partially Finished, Walk-Out Access, Garage Access
Exterior
Garage Spaces 3.0
Community Features Tennis Court(s), Park, Highway Access, T-Station
Utilities Available for Electric Oven, for Electric Dryer, Washer Hookup
Roof Type Shingle
Total Parking Spaces 4
Garage Yes
Building
Lot Description Corner Lot
Foundation Concrete Perimeter
Sewer Private Sewer
Water Public
Architectural Style Colonial
Schools
Elementary Schools Mar/Elmwd/Hop
Middle Schools Hms
High Schools Hhs
Others
Acceptable Financing Contract
Listing Terms Contract
Read Less Info
Want to know what your home might be worth? Contact us for a FREE valuation!

Our team is ready to help you sell your home for the highest possible price ASAP
Bought with Maureen Murphy Olsen • Louise Condon Realty
Get More Information
Ryan Askew
Sales Associate | License ID: 9578345
Sales Associate License ID: 9578345



