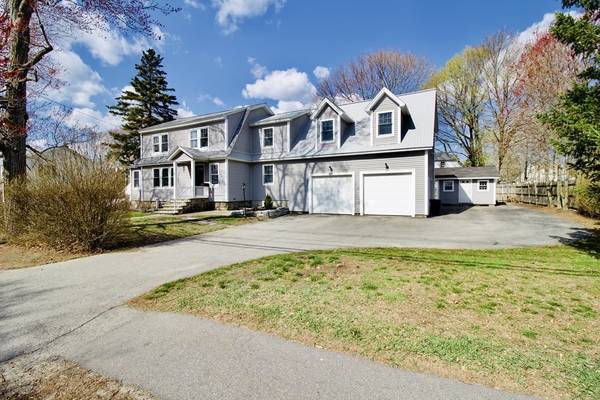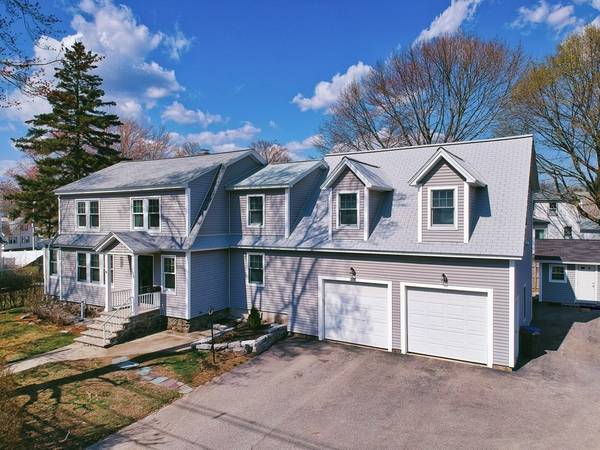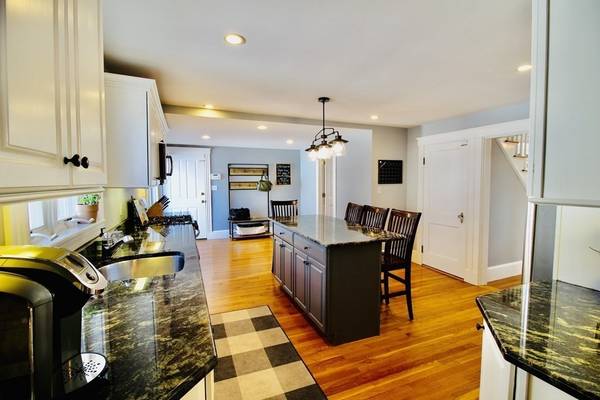For more information regarding the value of a property, please contact us for a free consultation.
Key Details
Sold Price $635,000
Property Type Single Family Home
Sub Type Single Family Residence
Listing Status Sold
Purchase Type For Sale
Square Footage 2,606 sqft
Price per Sqft $243
Subdivision Library Area
MLS Listing ID 72829071
Sold Date 07/22/21
Style Colonial
Bedrooms 4
Full Baths 2
Half Baths 1
Year Built 1940
Annual Tax Amount $6,595
Tax Year 2021
Lot Size 10,454 Sqft
Acres 0.24
Property Description
OPEN HOUSE CANCELLED, SELLERS ACCEPTING BACKUP SHOWINGS/OFFERS. LOCATION & SPACE! OWN CHARMING MID-CENTURY UPGRADED COLONIAL, ESTABLISHED LIBRARY AREA! DOWNSTAIRS: eat in kitchen w/granite island, sliding doors to deck (2019), dining/living rooms, sunroom, half bath. UPSTAIRS: 4 bdrms, 2 baths, laundry (convenient!), bonus sitting/office/play/family/hobby room you dream of. HUGE OWNER'S RETREAT w/bath & walk in closet. LOT: Level, mature landscaping, vinyl fencing, HUGE driveway, plenty of space to relax/have fun. NEED STORAGE? OVERSIZED 2 CAR GARAGE & WORKSHOP, 6 closets, dormer storage, full basement, 2nd workshop area & potential, shed & original built in cabinets. PRIDE OF OWNERSHIP, meticulously clean, hardwood floors throughout, roof (2014/2020) almost every room freshly painted, upgraded fixtures, ideal for both entertaining or spreading out. Classic sought after tree-lined neighborhood, close to schools/parks/downtown/highways/town common, plenty of sidewalks.
Location
State MA
County Essex
Area Old Center
Zoning R4
Direction Accessible via Routes 495, 93, or 125 > Massachusetts Ave
Rooms
Basement Full, Interior Entry, Garage Access, Concrete
Primary Bedroom Level Second
Dining Room Closet/Cabinets - Custom Built, Flooring - Hardwood, Archway
Kitchen Bathroom - Half, Flooring - Hardwood, Dining Area, Countertops - Stone/Granite/Solid, Kitchen Island, Cabinets - Upgraded, Exterior Access, Recessed Lighting, Remodeled, Slider, Stainless Steel Appliances, Gas Stove
Interior
Interior Features Sun Room, Sitting Room, Foyer, Other
Heating Steam, Natural Gas
Cooling Window Unit(s)
Flooring Tile, Hardwood, Flooring - Hardwood
Appliance Range, Dishwasher, Disposal, Microwave, Refrigerator, Freezer, Washer, Dryer, Gas Water Heater, Tank Water Heater, Utility Connections for Gas Range, Utility Connections for Gas Oven, Utility Connections for Electric Dryer
Laundry Closet - Cedar, Electric Dryer Hookup, Washer Hookup, Second Floor
Basement Type Full, Interior Entry, Garage Access, Concrete
Exterior
Exterior Feature Storage, Other
Garage Spaces 2.0
Fence Fenced/Enclosed, Fenced
Community Features Public Transportation, Shopping, Pool, Tennis Court(s), Park, Walk/Jog Trails, Stable(s), Golf, Medical Facility, Laundromat, Bike Path, Conservation Area, Highway Access, House of Worship, Private School, Public School, University, Other, Sidewalks
Utilities Available for Gas Range, for Gas Oven, for Electric Dryer, Washer Hookup
Roof Type Shingle, Other
Total Parking Spaces 6
Garage Yes
Building
Lot Description Level, Other
Foundation Stone
Sewer Public Sewer
Water Public
Architectural Style Colonial
Schools
High Schools Nahs
Others
Senior Community false
Read Less Info
Want to know what your home might be worth? Contact us for a FREE valuation!

Our team is ready to help you sell your home for the highest possible price ASAP
Bought with Justine Lin • Keller Williams Realty
Get More Information
Ryan Askew
Sales Associate | License ID: 9578345
Sales Associate License ID: 9578345



