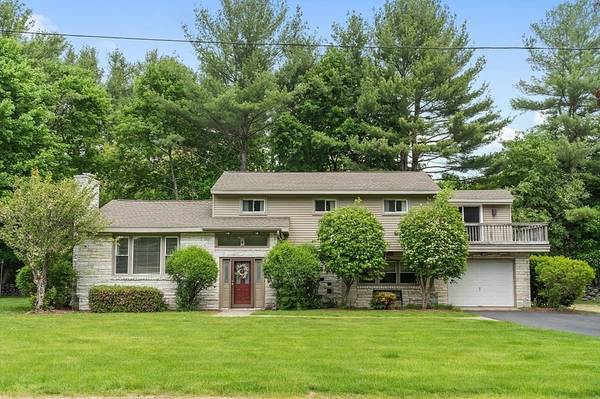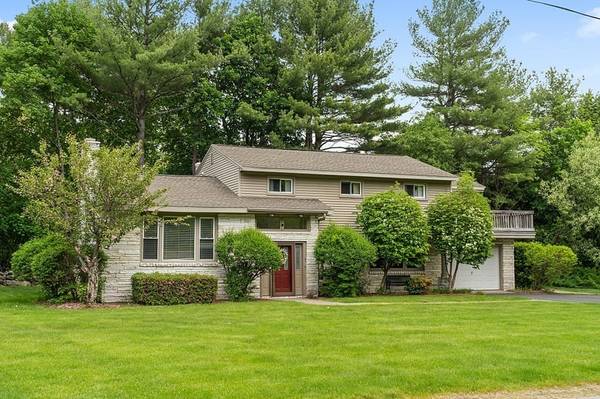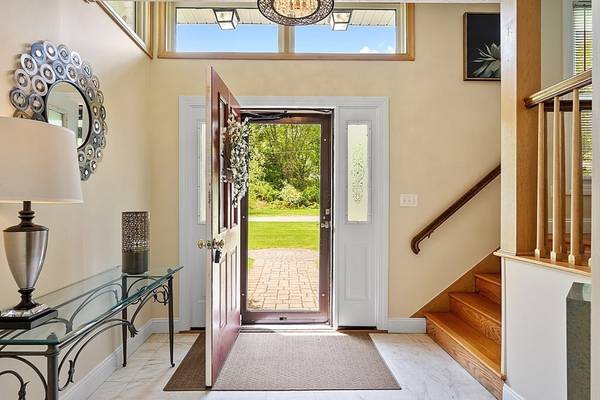For more information regarding the value of a property, please contact us for a free consultation.
Key Details
Sold Price $515,000
Property Type Single Family Home
Sub Type Single Family Residence
Listing Status Sold
Purchase Type For Sale
Square Footage 2,548 sqft
Price per Sqft $202
MLS Listing ID 72833897
Sold Date 07/28/21
Bedrooms 3
Full Baths 3
Half Baths 1
Year Built 1966
Annual Tax Amount $6,268
Tax Year 2021
Lot Size 0.390 Acres
Acres 0.39
Property Description
Look no further! This beautiful multi level home is move in ready! The main level has a spacious living room open to the newly refinished kitchen with stainless appliances & granite counters. Down a few steps is the family room with hardwood floors & french doors leading out to the back deck. There is a home office with plenty of privacy for getting work or homeschooling done. A 1/2 bath for guests, a large laundry room with full wall of cabinets for storage and garage access. The 2nd level has 3 bedrooms & 3 full baths including a cathedral ceiling master suite with bedroom, sitting area, full bath and private balcony. One of the additional bedrooms also has a private full bath. Down a few steps from the main level is an additional finished space perfect for game room or playroom. This home has lots of space and a great layout. It has been beautifully maintained both inside and outside. Conveniently located on a side street right off route 12. Easy access to route I-190.
Location
State MA
County Worcester
Zoning RRF
Direction Rt. 12 to East Park Rd. to Moat Rd.
Rooms
Family Room Flooring - Hardwood
Basement Finished
Primary Bedroom Level Second
Kitchen Flooring - Stone/Ceramic Tile, Countertops - Stone/Granite/Solid, Stainless Steel Appliances
Interior
Interior Features Bathroom - With Tub & Shower, Bathroom, Home Office, Bonus Room
Heating Radiant, Oil
Cooling Ductless, Whole House Fan
Appliance Range, Dishwasher, Microwave, Refrigerator, Oil Water Heater, Tank Water Heater, Utility Connections for Electric Range, Utility Connections for Electric Dryer
Laundry First Floor, Washer Hookup
Basement Type Finished
Exterior
Exterior Feature Balcony
Garage Spaces 1.0
Community Features Shopping, Walk/Jog Trails, Golf, Highway Access, Public School
Utilities Available for Electric Range, for Electric Dryer, Washer Hookup
Roof Type Shingle
Total Parking Spaces 6
Garage Yes
Building
Lot Description Cleared
Foundation Concrete Perimeter
Sewer Private Sewer
Water Private
Schools
Elementary Schools Houghton
Middle Schools Chocksett
High Schools Wachusett
Read Less Info
Want to know what your home might be worth? Contact us for a FREE valuation!

Our team is ready to help you sell your home for the highest possible price ASAP
Bought with Mike Millisci and Deb Soha • Higgins Real Estate
Get More Information
Ryan Askew
Sales Associate | License ID: 9578345
Sales Associate License ID: 9578345



