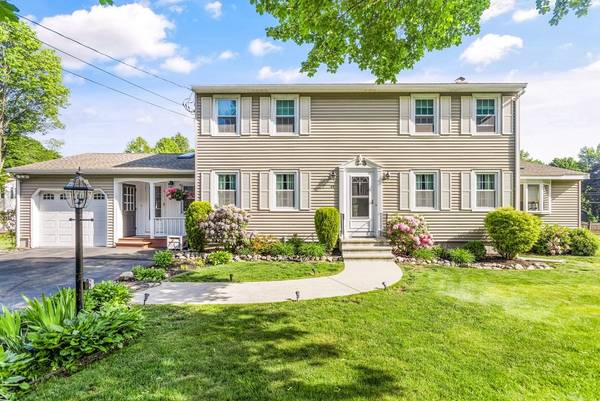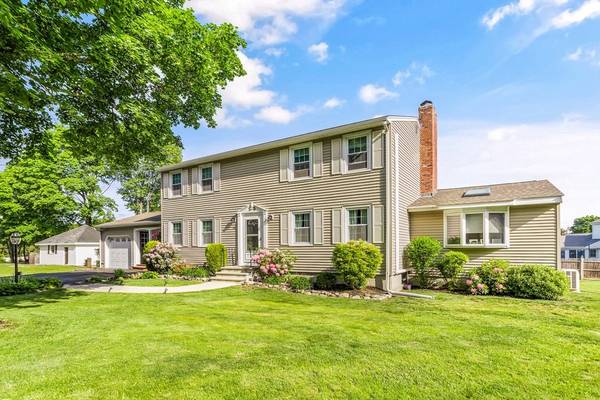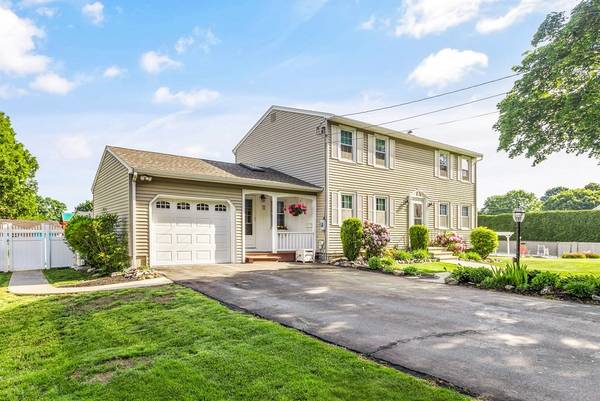For more information regarding the value of a property, please contact us for a free consultation.
Key Details
Sold Price $690,000
Property Type Single Family Home
Sub Type Single Family Residence
Listing Status Sold
Purchase Type For Sale
Square Footage 3,072 sqft
Price per Sqft $224
Subdivision Belvidere
MLS Listing ID 72843338
Sold Date 07/28/21
Style Colonial
Bedrooms 4
Full Baths 2
Half Baths 1
HOA Y/N false
Year Built 1977
Annual Tax Amount $6,560
Tax Year 2021
Lot Size 10,454 Sqft
Acres 0.24
Property Description
Welcome to 48 Mansfield Road! This meticulous 4 bedrooms, 2 1/2 bathroom Colonial located at the end of a cul-de-sac in the Belvidere neighborhood is being offered by the original owner. The first floor includes a spacious updated kitchen leading to a cozy den with wood cathedral ceiling and skylights. There is a 1st floor bathroom with washer and dryer hookups. The formal dining room with custom wood working, living room and a must see family room featuring a double sided fireplace and plenty of windows for light as well as skylights. The 2nd floor features 4 bedrooms with plenty of closet space and 2 full baths. The walk out basement includes a bonus room with custom stone work with a wood stove and a cedar lined closet. In addition there is a workshop area with more than ample shelving for storage needs. Enjoy summers in the backyard with an in-ground pool, stone patio, deck and shed. Updated heating, electrical and 3 newer mini split AC units. 1 car attached garage.
Location
State MA
County Middlesex
Zoning S1002
Direction Rt. 133 to Raven Road to Mansfield Road
Rooms
Family Room Flooring - Hardwood
Basement Full, Walk-Out Access, Interior Entry
Primary Bedroom Level First
Dining Room Flooring - Hardwood
Kitchen Flooring - Vinyl, Countertops - Stone/Granite/Solid
Interior
Interior Features Closet - Cedar, Great Room, Game Room
Heating Baseboard, Natural Gas
Cooling Ductless
Flooring Wood, Vinyl, Carpet, Hardwood, Flooring - Hardwood, Flooring - Wall to Wall Carpet
Fireplaces Number 1
Fireplaces Type Family Room
Appliance Range, Dishwasher, Microwave, Refrigerator, Washer, Dryer
Laundry First Floor
Basement Type Full, Walk-Out Access, Interior Entry
Exterior
Garage Spaces 1.0
Fence Fenced
Pool Pool - Inground Heated
Community Features Public Transportation, Shopping, Medical Facility, Highway Access, House of Worship, Private School, Public School, T-Station, University
Roof Type Shingle
Total Parking Spaces 4
Garage Yes
Private Pool true
Building
Lot Description Level
Foundation Concrete Perimeter
Sewer Public Sewer
Water Public
Schools
Elementary Schools Central Enroll
Middle Schools Central Enroll
High Schools Lowell High
Read Less Info
Want to know what your home might be worth? Contact us for a FREE valuation!

Our team is ready to help you sell your home for the highest possible price ASAP
Bought with Joseph Steen • Gemini Real Estate Investments
Get More Information
Ryan Askew
Sales Associate | License ID: 9578345
Sales Associate License ID: 9578345



