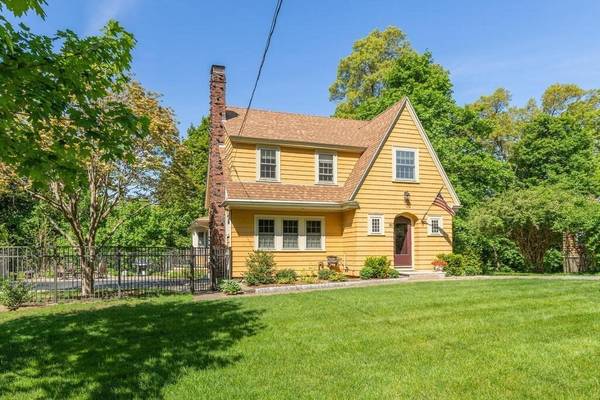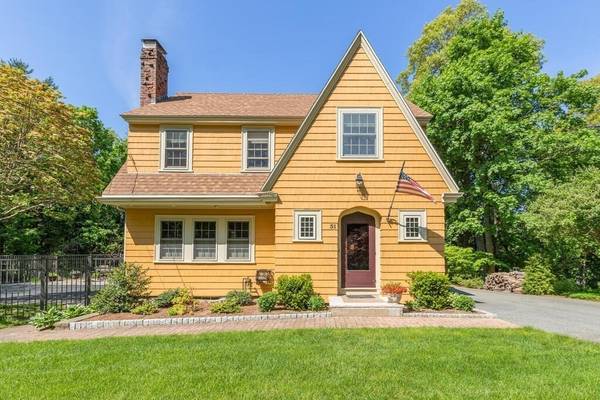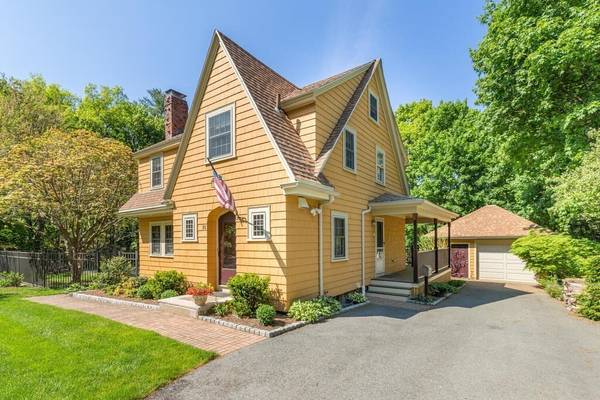For more information regarding the value of a property, please contact us for a free consultation.
Key Details
Sold Price $960,000
Property Type Single Family Home
Sub Type Single Family Residence
Listing Status Sold
Purchase Type For Sale
Square Footage 3,250 sqft
Price per Sqft $295
Subdivision Westside
MLS Listing ID 72837675
Sold Date 07/28/21
Style Colonial
Bedrooms 3
Full Baths 2
Half Baths 1
HOA Y/N false
Year Built 1930
Annual Tax Amount $9,343
Tax Year 2021
Lot Size 0.280 Acres
Acres 0.28
Property Description
Elegance abounds in this top Wakefield location. Stunning1930's English Colonial has gorgeous gumwood details including china cabinets, crown and archway molding and is beautifully blended into the 2020's. Step in from the gracious entry foyer to the splendor of a bygone era. Original pristine details and custom built-ins throughout including fireplace and book cases. New kitchen has granite counters and desktop, stainless steel appliances, recessed lighting and tile. The symmetry and elegance of a dual china cabinets DR carry into the fireplaced family room. An architecturally designed stunning room features soaring vaulted 14 foot ceiling, lots of glass and light plus towering fireplace. The FR opens out to two Brazilian Ipe decks including one out to beautifully designed pool and patio area. 3 good brs, newer full bath plus walk up attic finished with ww carpet is great space for an office or craftroom. Walk out LL has game or guest room and features corkfloor and full tile bath.
Location
State MA
County Middlesex
Zoning SR
Direction Between Outlook Rd and Sheffield
Rooms
Family Room Cathedral Ceiling(s), Ceiling Fan(s), Vaulted Ceiling(s), Flooring - Hardwood, Window(s) - Bay/Bow/Box, Cable Hookup, Deck - Exterior, Exterior Access, Open Floorplan, Recessed Lighting, Lighting - Overhead
Basement Full, Finished, Partially Finished, Walk-Out Access, Interior Entry, Concrete
Primary Bedroom Level Second
Dining Room Closet/Cabinets - Custom Built, Flooring - Hardwood, Open Floorplan
Kitchen Closet/Cabinets - Custom Built, Flooring - Hardwood, Balcony / Deck, Countertops - Stone/Granite/Solid
Interior
Interior Features Bathroom - Full, Bathroom - Tiled With Tub & Shower, Loft, Game Room
Heating Steam, Oil
Cooling Central Air, Window Unit(s), Dual
Flooring Tile, Carpet, Hardwood, Other, Flooring - Wall to Wall Carpet
Fireplaces Number 2
Fireplaces Type Family Room, Living Room
Appliance Range, Oven, Dishwasher, Disposal, Microwave, Refrigerator, Freezer, Washer, Dryer, ENERGY STAR Qualified Refrigerator, Tank Water Heater, Utility Connections for Electric Range, Utility Connections for Electric Oven, Utility Connections for Electric Dryer
Basement Type Full, Finished, Partially Finished, Walk-Out Access, Interior Entry, Concrete
Exterior
Exterior Feature Rain Gutters
Garage Spaces 1.0
Fence Fenced
Pool In Ground
Community Features Public Transportation, Shopping, Tennis Court(s), Park, Walk/Jog Trails, Medical Facility, Conservation Area, Highway Access, House of Worship, Private School, Public School, T-Station
Utilities Available for Electric Range, for Electric Oven, for Electric Dryer
Roof Type Shingle, Rubber
Total Parking Spaces 4
Garage Yes
Private Pool true
Building
Lot Description Corner Lot, Gentle Sloping
Foundation Concrete Perimeter, Stone, Irregular
Sewer Public Sewer
Water Public
Schools
Elementary Schools Walton
Middle Schools Galvin
High Schools Wakefield
Others
Senior Community false
Read Less Info
Want to know what your home might be worth? Contact us for a FREE valuation!

Our team is ready to help you sell your home for the highest possible price ASAP
Bought with Erin Russ • Foundation Realty Group, LLC
Get More Information

Ryan Askew
Sales Associate | License ID: 9578345
Sales Associate License ID: 9578345



