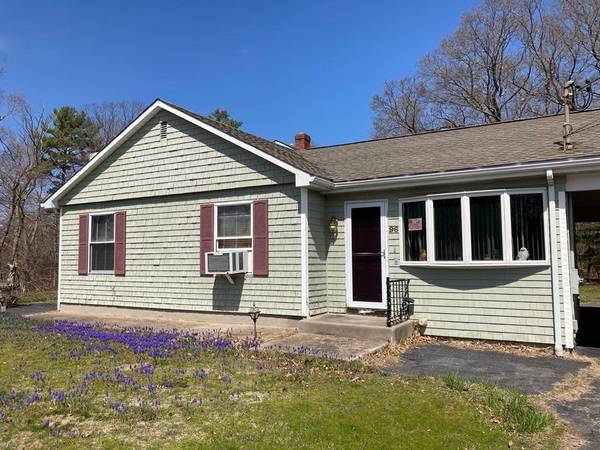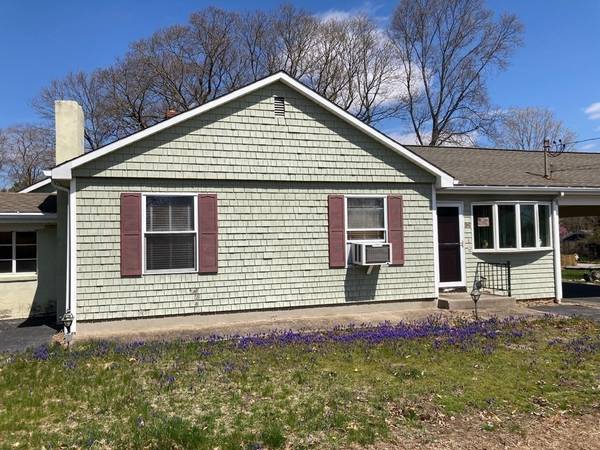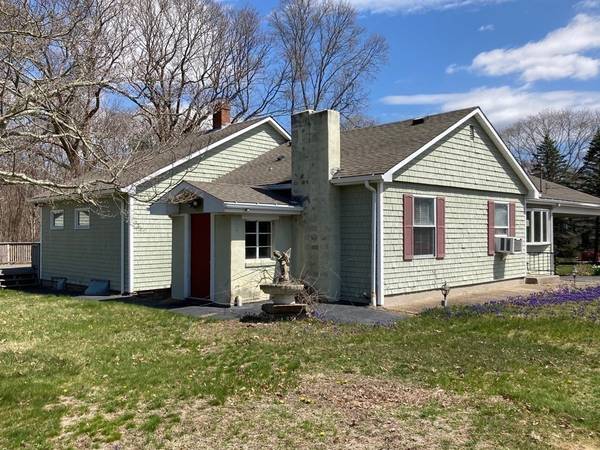For more information regarding the value of a property, please contact us for a free consultation.
Key Details
Sold Price $365,000
Property Type Single Family Home
Sub Type Single Family Residence
Listing Status Sold
Purchase Type For Sale
Square Footage 1,432 sqft
Price per Sqft $254
Subdivision Central/Ri Line
MLS Listing ID 72822594
Sold Date 07/30/21
Style Ranch
Bedrooms 2
Full Baths 2
HOA Y/N false
Year Built 1900
Annual Tax Amount $3,316
Tax Year 2020
Lot Size 0.490 Acres
Acres 0.49
Property Description
Sweet location! 1/2 acre at the end of a dead end road, near waterfalls and across the river from the beautiful historic Hunts Mills park and museum. Cute 1,432 sq ft, 2 bed ranch (used to be a 3 bed). Open floor plan. Kitchen has movable center island, granite counters. Beautiful hardwoods in LR and DR. Master bed has deceivingly large closet and has slider to large wooden deck. Master bath has shower stall. Other bath has jetted tub. Full basement has high ceilings, interior and exterior access. Large 2 car carport. Shed. Solid house with steel center beams, 200 amp electrical, architectural roof, newer boiler with 4 zones, mostly replacement windows. New septic needed, have approved plan and quote in hand, under $10,000. Great house in a wonderful spot! ~Highest & best by Tues (5/4), 6 pm~
Location
State MA
County Bristol
Zoning R1
Direction From Rt 44 (Taunton Av), onto Hunt St (near EP line), 2nd left is Joy St. House on right.
Rooms
Basement Full, Interior Entry, Sump Pump, Concrete, Unfinished
Primary Bedroom Level First
Dining Room Flooring - Hardwood
Kitchen Flooring - Stone/Ceramic Tile, Countertops - Stone/Granite/Solid
Interior
Heating Baseboard, Oil
Cooling None
Flooring Tile, Carpet, Hardwood, Stone / Slate
Appliance Range, Dishwasher, Microwave, Refrigerator, Tank Water Heater, Utility Connections for Electric Range, Utility Connections for Electric Oven, Utility Connections for Electric Dryer
Laundry In Basement, Washer Hookup
Basement Type Full, Interior Entry, Sump Pump, Concrete, Unfinished
Exterior
Exterior Feature Storage
Garage Spaces 2.0
Community Features Shopping, Park, Walk/Jog Trails
Utilities Available for Electric Range, for Electric Oven, for Electric Dryer, Washer Hookup
Roof Type Shingle
Total Parking Spaces 2
Garage Yes
Building
Lot Description Corner Lot
Foundation Concrete Perimeter, Block, Irregular
Sewer Private Sewer
Water Public
Schools
Elementary Schools Aitken Elem
Middle Schools Hurley Middle
High Schools Seekonk Hs
Others
Senior Community false
Acceptable Financing Estate Sale
Listing Terms Estate Sale
Read Less Info
Want to know what your home might be worth? Contact us for a FREE valuation!

Our team is ready to help you sell your home for the highest possible price ASAP
Bought with Non Member • HomeSmart Professionals Real Estate
Get More Information
Ryan Askew
Sales Associate | License ID: 9578345
Sales Associate License ID: 9578345



