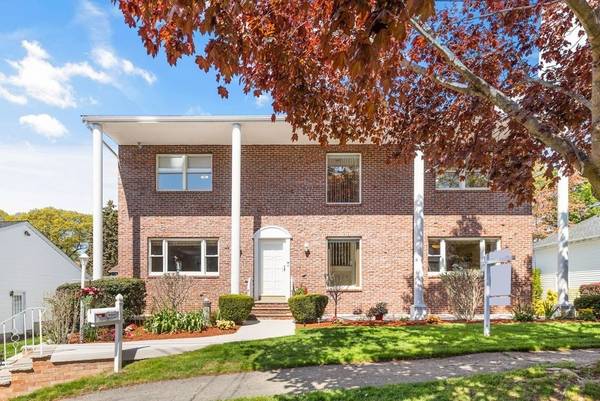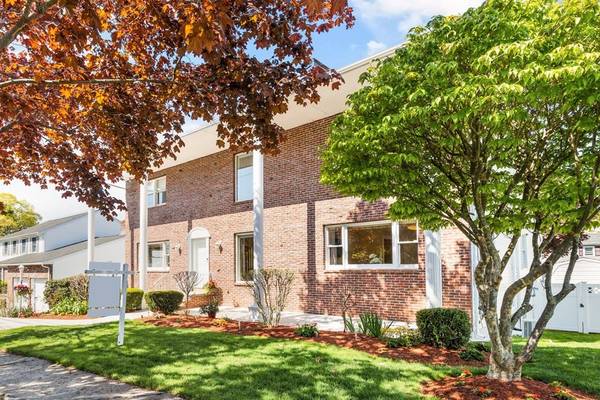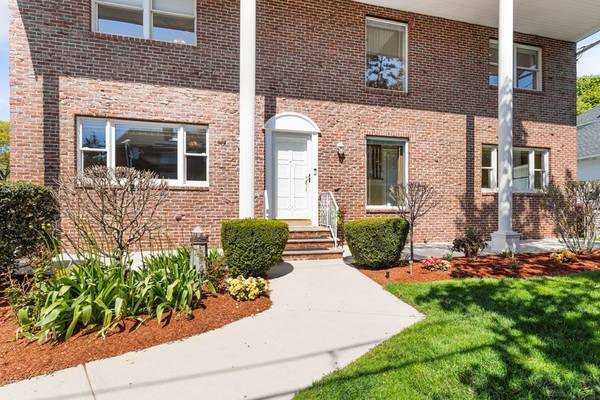For more information regarding the value of a property, please contact us for a free consultation.
Key Details
Sold Price $965,000
Property Type Single Family Home
Sub Type Single Family Residence
Listing Status Sold
Purchase Type For Sale
Square Footage 3,582 sqft
Price per Sqft $269
Subdivision North Medford
MLS Listing ID 72833050
Sold Date 07/30/21
Style Colonial
Bedrooms 4
Full Baths 3
Half Baths 1
HOA Y/N false
Year Built 1985
Annual Tax Amount $8,884
Tax Year 2021
Lot Size 7,405 Sqft
Acres 0.17
Property Description
Beautifully updated center-entrance brick colonial only 8 miles from Boston & 3.5 miles to the "happening" Assembly Row. The stunning high-end kitchen superbly blends function, design, and quality, showcasing a dramatic island, granite countertops, upscale cabinets, and many "extras" including induction cooking, garbage compactor, warming drawer, built-in microwave, & tasteful lighting. You will be immediately drawn to the open floor plan and natural light in this well-designed home offering a Master suite with walk-in closet, updated baths, custom lighting, hardwood floors, fireplace, central AC, central vacuum, central humidifier, smart toilets, & more. The in-law suite/apt in the lower level offers options for many living situations. Enjoy the outdoors from the serenity of the heated sunroom, or from the low-maintenance deck with SunSetter awning overlooking the lovely professionally-landscaped backyard & picturesque gazebo. Easy access to Rt. 93 & 28, & mins to Oak Grove T-station.
Location
State MA
County Middlesex
Zoning RES
Direction Highland Ave. to Doonan, Left on Short, Left on Richard Street
Rooms
Family Room Flooring - Hardwood
Basement Full, Finished, Sump Pump
Primary Bedroom Level Second
Dining Room Flooring - Hardwood, Open Floorplan
Kitchen Flooring - Stone/Ceramic Tile, Pantry, Countertops - Stone/Granite/Solid, Kitchen Island, Recessed Lighting, Remodeled, Stainless Steel Appliances
Interior
Interior Features Bathroom - Full, Bathroom - Tiled With Shower Stall, Ceiling Fan(s), Closet, Bathroom, Sun Room, Mud Room, Inlaw Apt., Central Vacuum
Heating Baseboard, Oil
Cooling Central Air
Flooring Wood, Tile, Laminate, Flooring - Stone/Ceramic Tile, Flooring - Laminate
Fireplaces Number 1
Fireplaces Type Family Room
Appliance Range, Dishwasher, Disposal, Trash Compactor, Microwave, Refrigerator, Washer, Dryer, Vacuum System, Range Hood, Oil Water Heater, Tank Water Heater
Laundry First Floor
Basement Type Full, Finished, Sump Pump
Exterior
Exterior Feature Storage, Professional Landscaping
Fence Fenced/Enclosed, Fenced
Community Features Public Transportation, Shopping, Walk/Jog Trails, Conservation Area, Highway Access
Roof Type Shingle
Total Parking Spaces 3
Garage No
Building
Foundation Concrete Perimeter
Sewer Public Sewer
Water Public
Others
Acceptable Financing Contract
Listing Terms Contract
Read Less Info
Want to know what your home might be worth? Contact us for a FREE valuation!

Our team is ready to help you sell your home for the highest possible price ASAP
Bought with Chris Yang • Keller Williams Realty Boston South West
Get More Information
Ryan Askew
Sales Associate | License ID: 9578345
Sales Associate License ID: 9578345



