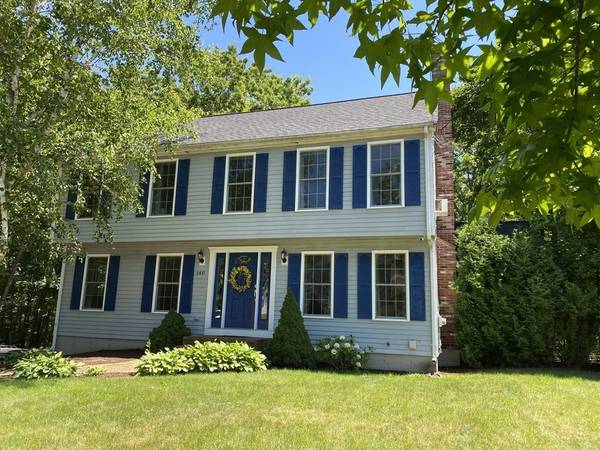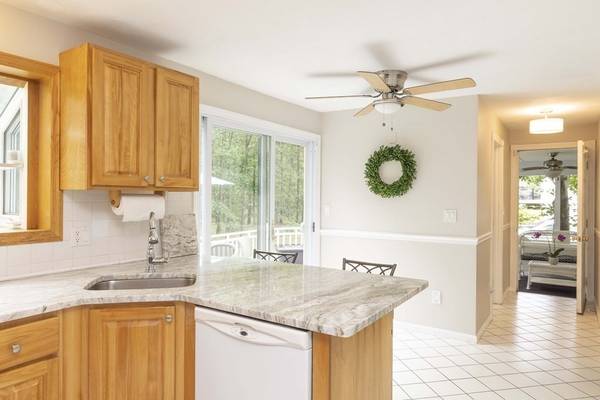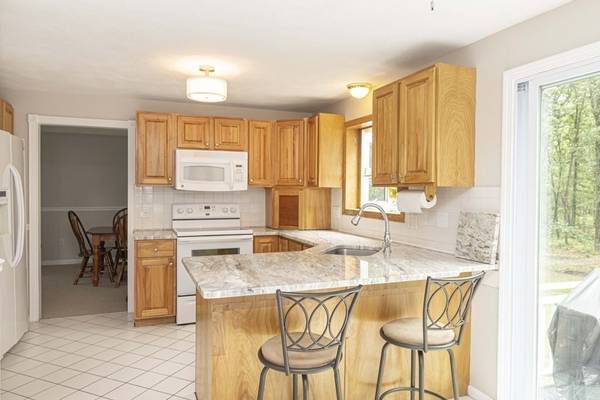For more information regarding the value of a property, please contact us for a free consultation.
Key Details
Sold Price $610,000
Property Type Single Family Home
Sub Type Single Family Residence
Listing Status Sold
Purchase Type For Sale
Square Footage 2,435 sqft
Price per Sqft $250
Subdivision Woodland Park
MLS Listing ID 72851339
Sold Date 08/02/21
Style Colonial, Garrison
Bedrooms 4
Full Baths 2
Half Baths 1
Year Built 1985
Annual Tax Amount $6,051
Tax Year 2021
Lot Size 0.840 Acres
Acres 0.84
Property Description
Offers due by 5 PM Monday, 6/21. Picture yourself in this updated Garrison Colonial home set on over a 3/4 acre tree lined lot. This move-in ready home offers 3 finished levels of living and great space for entertaining inside and out! Enjoy your morning coffee, afternoon reading and evening of relaxing on your oversized deck or inside your spacious screened porch overlooking your expansive back yard! The bright and airy first floor features a wood stove fireplace in the living room, eat-in kitchen with new quartz countertop, large dining and family rooms and half bath with laundry area. You'll find 4 large bedrooms with great closet space and 2 full baths on the second floor. Head up to the finished third floor featuring 2 bonus rooms, great for work from home, game rooms, craft rooms or just extra living space. Most rooms freshly painted with new carpet throughout. Newer Furnace, Roof and Windows. Great Location, just minutes to Major Highways, Shopping, Parks, Schools & Restaurants.
Location
State MA
County Bristol
Area Attleboro Falls
Zoning RES
Direction Woodland Park - Mount Hope Street or Freeman Street to John Rezza Drive
Rooms
Family Room Flooring - Wall to Wall Carpet, Window(s) - Bay/Bow/Box
Basement Partial, Walk-Out Access, Unfinished
Primary Bedroom Level Second
Dining Room Flooring - Wall to Wall Carpet, Chair Rail
Kitchen Ceiling Fan(s), Closet, Flooring - Stone/Ceramic Tile, Countertops - Stone/Granite/Solid, Chair Rail, Deck - Exterior, Exterior Access, Slider, Peninsula
Interior
Interior Features Vaulted Ceiling(s), Ceiling - Vaulted, Closet, Bonus Room, Foyer, Central Vacuum
Heating Forced Air, Oil, Electric
Cooling None
Flooring Wood, Tile, Carpet, Flooring - Wall to Wall Carpet, Flooring - Stone/Ceramic Tile
Fireplaces Number 1
Fireplaces Type Living Room
Appliance Range, Dishwasher, Disposal, Microwave, Refrigerator, Washer, Dryer, Tank Water Heater, Plumbed For Ice Maker, Utility Connections for Electric Range, Utility Connections for Electric Dryer
Laundry Bathroom - Half, Electric Dryer Hookup, Washer Hookup, First Floor
Basement Type Partial, Walk-Out Access, Unfinished
Exterior
Exterior Feature Storage, Professional Landscaping
Garage Spaces 2.0
Community Features Public Transportation, Shopping, Pool, Tennis Court(s), Park, Golf, Medical Facility, Laundromat, Conservation Area, Highway Access, House of Worship, Private School, Public School
Utilities Available for Electric Range, for Electric Dryer, Washer Hookup, Icemaker Connection
Total Parking Spaces 6
Garage Yes
Building
Lot Description Wooded, Easements, Gentle Sloping
Foundation Concrete Perimeter
Sewer Public Sewer
Water Public
Architectural Style Colonial, Garrison
Schools
Middle Schools Nams
High Schools Nahs
Read Less Info
Want to know what your home might be worth? Contact us for a FREE valuation!

Our team is ready to help you sell your home for the highest possible price ASAP
Bought with Stacy Howe • Coldwell Banker Realty - Easton
Get More Information
Ryan Askew
Sales Associate | License ID: 9578345
Sales Associate License ID: 9578345



