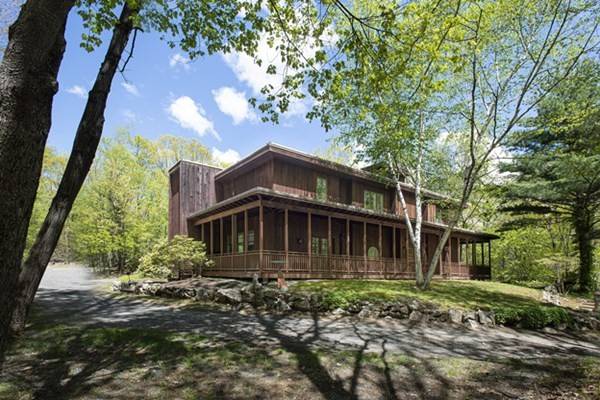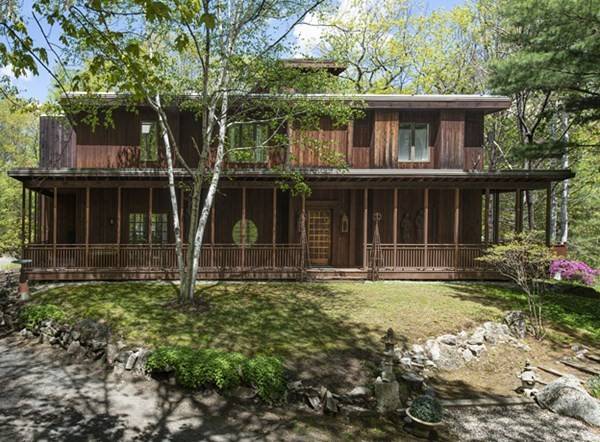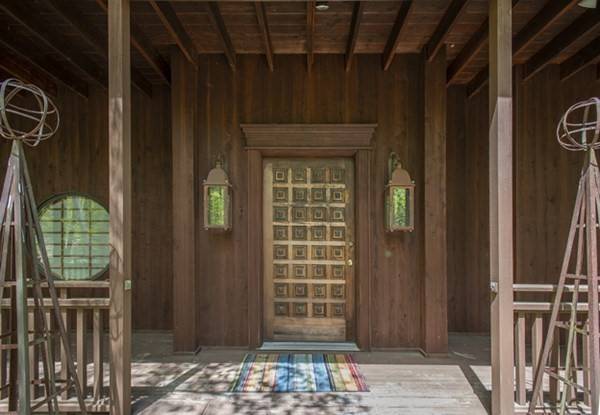For more information regarding the value of a property, please contact us for a free consultation.
Key Details
Sold Price $850,000
Property Type Single Family Home
Sub Type Single Family Residence
Listing Status Sold
Purchase Type For Sale
Square Footage 4,846 sqft
Price per Sqft $175
MLS Listing ID 72831884
Sold Date 08/02/21
Style Contemporary
Bedrooms 4
Full Baths 2
Half Baths 1
Year Built 1987
Annual Tax Amount $10,449
Tax Year 2020
Lot Size 19.690 Acres
Acres 19.69
Property Description
You'll find inspiration in this stunning contemporary thoughtfully designed by the owner, an acclaimed artist who has created beautiful work here. The setting too, is remarkable: nearly 20 idyllic acres high above the road, replete w/trees, stone formations, vibrant bird life, & peace. Inside, the owner's studio, w/ fireplace, opens to the upstairs via a lofted catwalk, adding to the sense of airiness & light. There's a lovely living room, or step down into the dream of a library, w/floor-to-ceiling bookcases & a fireplace. The 1st floor also includes a spacious kitchen w/ a large butler's pantry & fireplace, dining nook, a dining room, half bath, screened porch & deck. A verandah spans the front of the house, perfect for morning coffee, or end the day listening to the sounds of nature as you unwind. Upstairs are 4 bedrooms, 2 full baths, & laundry: the catwalk includes ample storage space & a view of the studio below. Gorgeous light throughout, & built-ins galore. You'll love it here.
Location
State MA
County Hampshire
Zoning SR
Direction RT 5 and 10- To Mountain to Pantry Road
Rooms
Primary Bedroom Level Second
Dining Room Flooring - Wood
Kitchen Flooring - Wood
Interior
Interior Features Library, Vestibule, Office, Mud Room
Heating Forced Air, Heat Pump, Electric, Fireplace(s)
Cooling Central Air, Dual
Flooring Wood, Tile, Carpet, Flooring - Stone/Ceramic Tile, Flooring - Wood, Flooring - Wall to Wall Carpet
Fireplaces Number 3
Fireplaces Type Kitchen, Living Room
Appliance Range, Dishwasher, Refrigerator, Washer, Dryer, Propane Water Heater, Utility Connections for Gas Oven
Laundry Flooring - Wall to Wall Carpet, Second Floor
Exterior
Exterior Feature Garden
Fence Fenced
Community Features Walk/Jog Trails, Conservation Area, Highway Access
Utilities Available for Gas Oven
Roof Type Rubber
Total Parking Spaces 6
Garage No
Building
Lot Description Wooded, Sloped
Foundation Slab
Sewer Private Sewer
Water Private
Architectural Style Contemporary
Read Less Info
Want to know what your home might be worth? Contact us for a FREE valuation!

Our team is ready to help you sell your home for the highest possible price ASAP
Bought with Micki L. Sanderson • Goggins Real Estate, Inc.
Get More Information
Ryan Askew
Sales Associate | License ID: 9578345
Sales Associate License ID: 9578345



