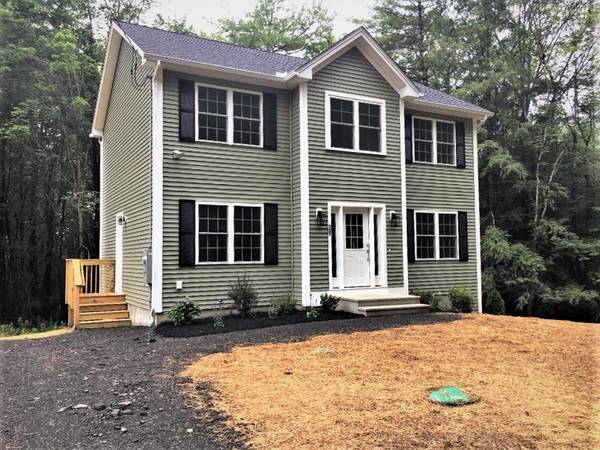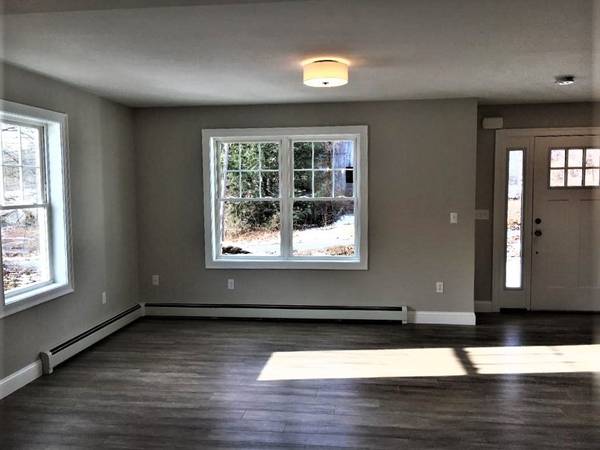For more information regarding the value of a property, please contact us for a free consultation.
Key Details
Sold Price $377,500
Property Type Single Family Home
Sub Type Single Family Residence
Listing Status Sold
Purchase Type For Sale
Square Footage 1,576 sqft
Price per Sqft $239
MLS Listing ID 72789965
Sold Date 07/30/21
Style Colonial
Bedrooms 3
Full Baths 2
Half Baths 1
Year Built 2021
Tax Year 2021
Lot Size 2.000 Acres
Acres 2.0
Property Description
ACTUAL HOME BUILT IS A 24 X32 1,560 SQ FT COLONIAL, 3 BEDS, 2.5 BATH, NO GARAGE. This stylish colonial style home offers an open concept living area, nicely appointed kitchen, nice sized bedrooms 2&1/2 baths. Walk out basement - great for future expansion! Reputable,local builder. Many options and selections available to Buyer to make home to their liking. Flexible floor plan. Call for additional information. Help us help you design your new home! Taxes & Assessment TBD.
Location
State MA
County Worcester
Zoning res
Direction Baldwinville State Rd to Mill Glen Rd. Use 30 Mill Glen for GPS - lot across street w/ Sparks RE sig
Rooms
Basement Full, Interior Entry, Bulkhead
Primary Bedroom Level Second
Interior
Heating Baseboard, Propane
Cooling None
Flooring Laminate
Appliance Range, Dishwasher, Microwave, Refrigerator, Propane Water Heater, Tank Water Heaterless, Plumbed For Ice Maker, Utility Connections for Electric Range, Utility Connections for Electric Dryer
Laundry First Floor, Washer Hookup
Basement Type Full, Interior Entry, Bulkhead
Exterior
Garage Spaces 2.0
Community Features Park, Walk/Jog Trails, Stable(s), Golf, Medical Facility, Bike Path, Conservation Area, Highway Access, House of Worship, Private School, Public School
Utilities Available for Electric Range, for Electric Dryer, Washer Hookup, Icemaker Connection
Waterfront Description Beach Front, Lake/Pond, 1/2 to 1 Mile To Beach, Beach Ownership(Public)
Roof Type Shingle
Total Parking Spaces 2
Garage Yes
Waterfront Description Beach Front, Lake/Pond, 1/2 to 1 Mile To Beach, Beach Ownership(Public)
Building
Lot Description Wooded, Gentle Sloping, Level
Foundation Concrete Perimeter
Sewer Inspection Required for Sale, Private Sewer
Water Private
Architectural Style Colonial
Others
Acceptable Financing Contract
Listing Terms Contract
Read Less Info
Want to know what your home might be worth? Contact us for a FREE valuation!

Our team is ready to help you sell your home for the highest possible price ASAP
Bought with Ryan Childs • Berkshire Hathaway HomeServices Verani Realty
Get More Information
Ryan Askew
Sales Associate | License ID: 9578345
Sales Associate License ID: 9578345



