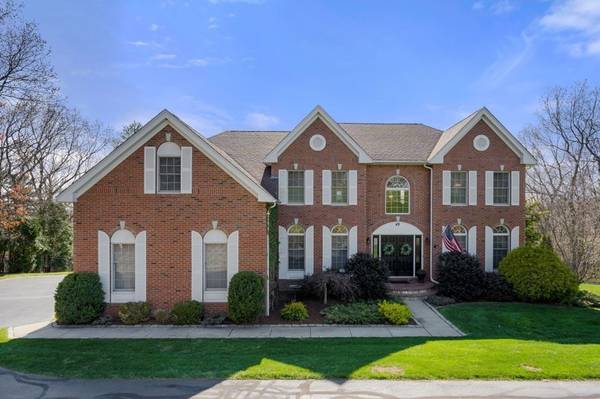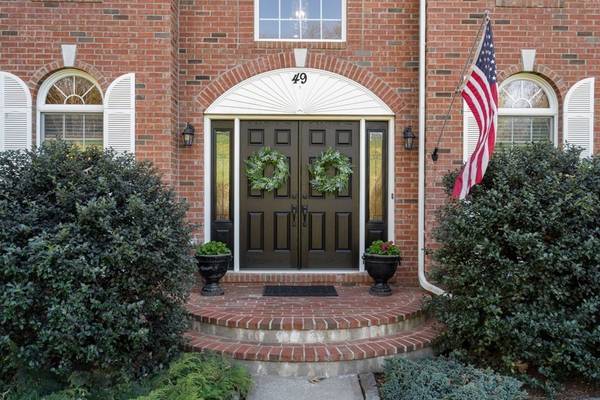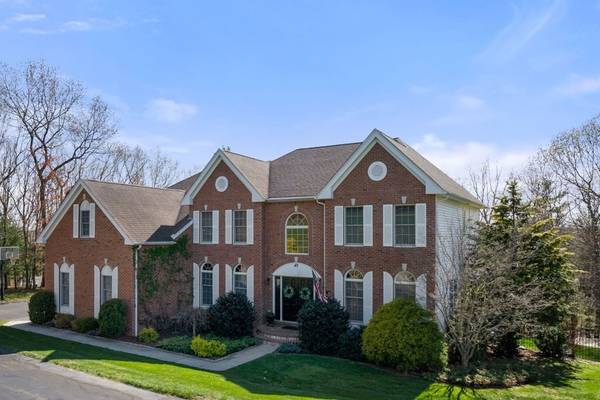For more information regarding the value of a property, please contact us for a free consultation.
Key Details
Sold Price $1,290,000
Property Type Single Family Home
Sub Type Single Family Residence
Listing Status Sold
Purchase Type For Sale
Square Footage 4,781 sqft
Price per Sqft $269
Subdivision Hopkinton Highlands
MLS Listing ID 72822308
Sold Date 08/05/21
Style Colonial
Bedrooms 4
Full Baths 3
Half Baths 1
HOA Fees $35/ann
HOA Y/N true
Year Built 2001
Annual Tax Amount $17,036
Tax Year 2021
Lot Size 1.700 Acres
Acres 1.7
Property Description
Welcome home to this perfectly maintained, elegant 4 bedroom 3.5 bath colonial in the desirable Hopkinton Highlands neighborhood. Privacy galore on the 1+ acre lot with a fully fenced in backyard and patio. The main level boasts a two-story foyer with double turned staircases that open to a spacious two-story great room with a fireplace. First floor has two home office options, open concept kitchen and dining area, plus a formal dining room. Hardwoods throughout main level. 2 story addition in 2004 includes beautiful sunroom with Brazilian cherry floor and a larger finished walk-out basement, bringing the living area to almost 5000 sf. The over-size master suite features a sitting room/office & walk-in closet. Spa-like, sunny master bath w shower, double vanities and jetted tub will be your oasis. Two more bedrooms share a bath and third bedroom has its own en-suite bath. All bedroom closets have professional closet storage upgrades. 3-car garage. Roof 2010. Close to Pike/495
Location
State MA
County Middlesex
Zoning A
Direction Overlook Drive to Greenwood Road
Rooms
Family Room Cathedral Ceiling(s), Ceiling Fan(s), Flooring - Hardwood, Lighting - Overhead
Basement Full, Partially Finished, Walk-Out Access, Interior Entry, Sump Pump, Radon Remediation System
Primary Bedroom Level Second
Dining Room Flooring - Hardwood, Wainscoting, Lighting - Overhead, Crown Molding
Kitchen Flooring - Stone/Ceramic Tile, Pantry, Countertops - Stone/Granite/Solid, Kitchen Island, Recessed Lighting, Lighting - Pendant
Interior
Interior Features Recessed Lighting, Bathroom - Full, Bathroom - Double Vanity/Sink, Bathroom - With Shower Stall, Bathroom - With Tub, Slider, Sun Room, Home Office, Sitting Room, Bathroom, Game Room, Play Room
Heating Forced Air, Electric Baseboard, Oil
Cooling Central Air
Flooring Tile, Carpet, Hardwood, Flooring - Hardwood, Flooring - Wall to Wall Carpet
Fireplaces Number 1
Appliance Oven, Dishwasher, Microwave, Refrigerator, Water Treatment, Water Softener, Oil Water Heater, Plumbed For Ice Maker, Utility Connections for Electric Range, Utility Connections for Electric Oven, Utility Connections for Electric Dryer
Laundry First Floor, Washer Hookup
Basement Type Full, Partially Finished, Walk-Out Access, Interior Entry, Sump Pump, Radon Remediation System
Exterior
Exterior Feature Balcony / Deck, Professional Landscaping, Sprinkler System
Garage Spaces 3.0
Fence Fenced/Enclosed, Fenced
Community Features Public Transportation, Shopping, Park, Walk/Jog Trails, Golf, Highway Access, Public School, T-Station
Utilities Available for Electric Range, for Electric Oven, for Electric Dryer, Washer Hookup, Icemaker Connection
Roof Type Shingle
Total Parking Spaces 3
Garage Yes
Building
Lot Description Wooded
Foundation Concrete Perimeter
Sewer Private Sewer
Water Private
Architectural Style Colonial
Schools
Elementary Schools Marathon
Middle Schools Hms
High Schools Hhs
Read Less Info
Want to know what your home might be worth? Contact us for a FREE valuation!

Our team is ready to help you sell your home for the highest possible price ASAP
Bought with Edith Paley • Mathieu Newton Sotheby's International Realty
Get More Information
Ryan Askew
Sales Associate | License ID: 9578345
Sales Associate License ID: 9578345



