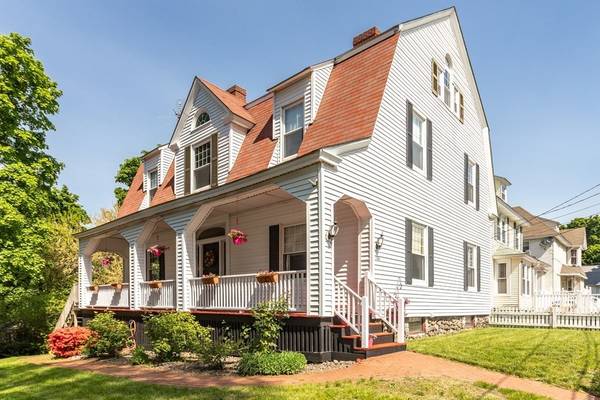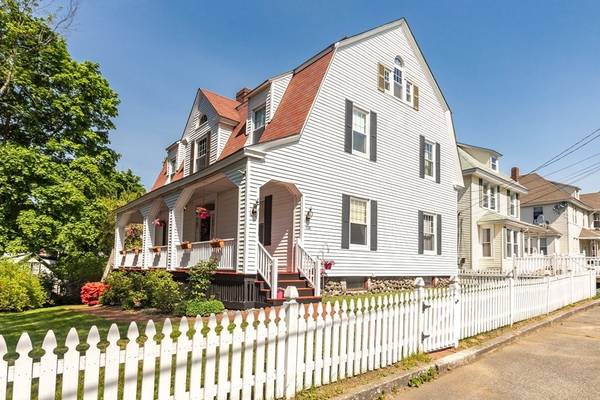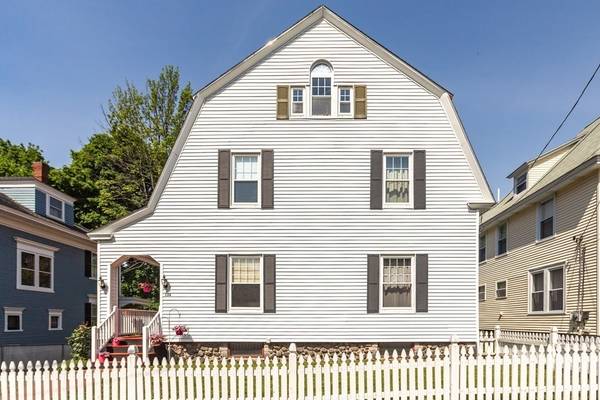For more information regarding the value of a property, please contact us for a free consultation.
Key Details
Sold Price $438,000
Property Type Single Family Home
Sub Type Single Family Residence
Listing Status Sold
Purchase Type For Sale
Square Footage 3,064 sqft
Price per Sqft $142
Subdivision Christian Hill
MLS Listing ID 72834909
Sold Date 08/06/21
Style Colonial
Bedrooms 4
Full Baths 1
Half Baths 1
Year Built 1880
Annual Tax Amount $5,389
Tax Year 2021
Lot Size 6,098 Sqft
Acres 0.14
Property Description
Beautiful Colonial starting from a custom brick walk way and white picket fence to the covered porch overlooking the exquisitely done landscape. The foyer has a grand staircase leading to the semi-open concept formal living room with fireplace, formal dining room with built-ins, family room with fireplace and sliders leading to the back deck and a well appointed eat in-kitchen with a full chefs pantry. Completing the main level is a bathroom. The upper level hallway is wide open offering a convenient space, near the master bedroom with bath and 3 additional bedrooms, for a centralized office hub that the whole family can utilize. Take it up another level, literally, to a large bonus room with endless possibilities. The lower level has exterior access to the fenced in yard. You will appreciate the rich craftsmanship in custom wood work, built-ins with unique details offering a timeless finish to your home sweet home.
Location
State MA
County Middlesex
Zoning TSF
Direction Rt. 38 to Sixth Street to Myrtle Street
Rooms
Family Room Flooring - Wall to Wall Carpet
Basement Full, Interior Entry
Primary Bedroom Level Second
Dining Room Closet/Cabinets - Custom Built, Flooring - Wall to Wall Carpet
Interior
Interior Features Recessed Lighting, Media Room, Center Hall
Heating Forced Air, Electric
Cooling None
Flooring Vinyl, Carpet, Hardwood, Flooring - Wall to Wall Carpet, Flooring - Hardwood
Fireplaces Number 2
Fireplaces Type Family Room
Appliance Range, Dishwasher, Refrigerator, Washer, Dryer, Gas Water Heater
Basement Type Full, Interior Entry
Exterior
Fence Fenced
Community Features Public Transportation, Shopping, Park, Medical Facility, Highway Access, House of Worship, Private School, Public School, T-Station, University
View Y/N Yes
View City View(s)
Roof Type Shingle
Total Parking Spaces 2
Garage No
Building
Foundation Other
Sewer Public Sewer
Water Public
Schools
Elementary Schools Central Enroll
Middle Schools Central Enroll
High Schools Lowell High
Read Less Info
Want to know what your home might be worth? Contact us for a FREE valuation!

Our team is ready to help you sell your home for the highest possible price ASAP
Bought with Thomas Langone • Fudge Properties
Get More Information
Ryan Askew
Sales Associate | License ID: 9578345
Sales Associate License ID: 9578345



