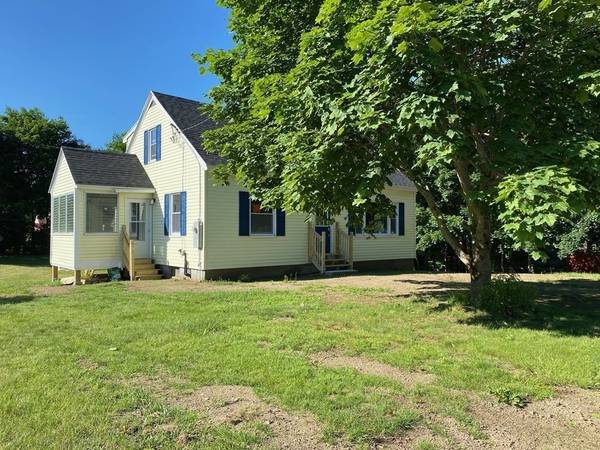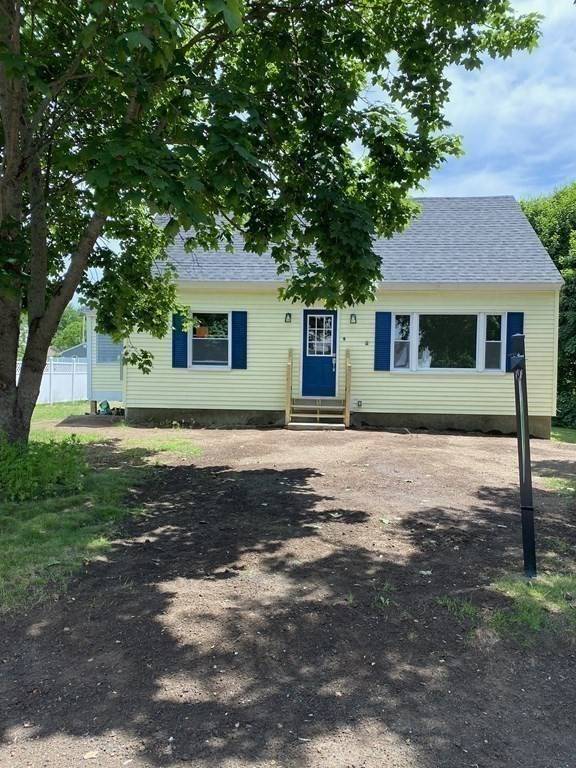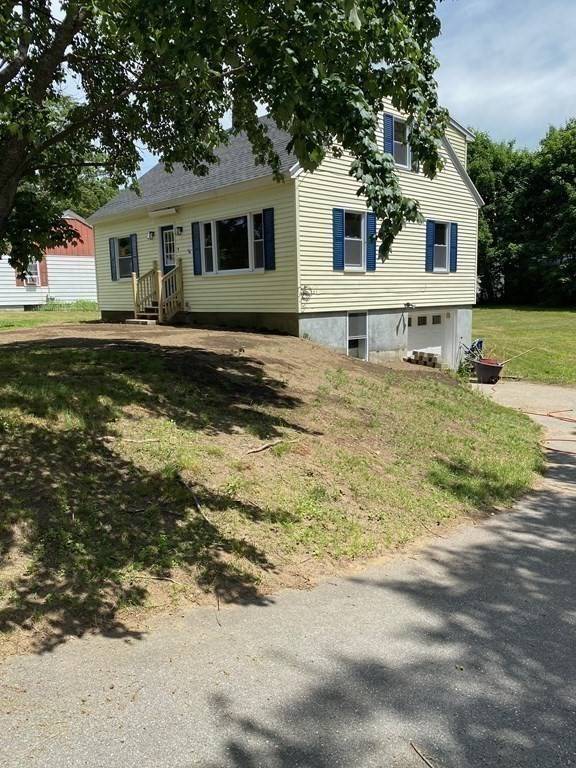For more information regarding the value of a property, please contact us for a free consultation.
Key Details
Sold Price $319,000
Property Type Single Family Home
Sub Type Single Family Residence
Listing Status Sold
Purchase Type For Sale
Square Footage 1,229 sqft
Price per Sqft $259
Subdivision Baldwinville
MLS Listing ID 72851586
Sold Date 08/10/21
Style Cape
Bedrooms 3
Full Baths 2
Year Built 1950
Annual Tax Amount $2,909
Tax Year 2021
Lot Size 0.350 Acres
Acres 0.35
Property Description
This cute as a button Cape style home in a great family neighborhood that was completely remodeled in 2021. New 200 amp electrical system added and all new wiring throughout home. All new plumbing lines and hot water tank have been added and both full bathrooms have been updated. New kitchen cabinets with island, faucet, appliances and quartz counter tops that will be great for entertaining. New roof along with a newly insulated garage that is now heated. All new Energy Star windows have been replaced and hardwood flooring has been stained and updated throughout the first floor and staircase. New carpet has been added to the 2nd floor bedrooms. Porch has also gone thru a transformation and has been updated so you can enjoy a glass of wine with looking out to your beautiful back yard. Come see this updated home as it won't last.
Location
State MA
County Worcester
Area Templeton
Zoning res
Direction GPS to Pine STREET Baldwinville. there is a Pine Drive so use STREET
Rooms
Basement Partially Finished
Interior
Interior Features Finish - Sheetrock
Heating Forced Air, Electric Baseboard, Oil
Cooling None
Flooring Tile, Carpet, Hardwood
Appliance Range, Microwave, ENERGY STAR Qualified Refrigerator, ENERGY STAR Qualified Dishwasher, Electric Water Heater, Plumbed For Ice Maker, Utility Connections for Electric Range, Utility Connections for Electric Dryer
Laundry Washer Hookup
Basement Type Partially Finished
Exterior
Garage Spaces 1.0
Utilities Available for Electric Range, for Electric Dryer, Washer Hookup, Icemaker Connection
Roof Type Shingle
Total Parking Spaces 6
Garage Yes
Building
Lot Description Wooded, Cleared, Gentle Sloping
Foundation Block
Sewer Private Sewer
Water Public
Architectural Style Cape
Others
Acceptable Financing Contract
Listing Terms Contract
Read Less Info
Want to know what your home might be worth? Contact us for a FREE valuation!

Our team is ready to help you sell your home for the highest possible price ASAP
Bought with Kerryann Murphy • Lamacchia Realty, Inc.
Get More Information
Ryan Askew
Sales Associate | License ID: 9578345
Sales Associate License ID: 9578345



