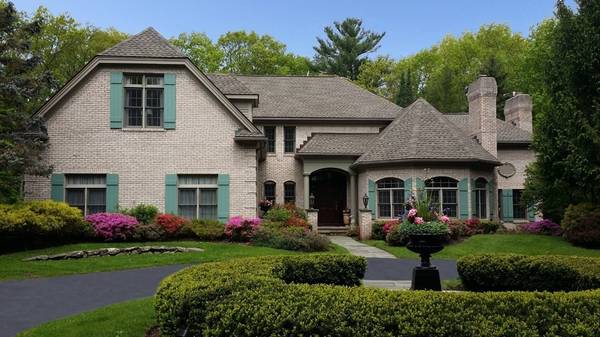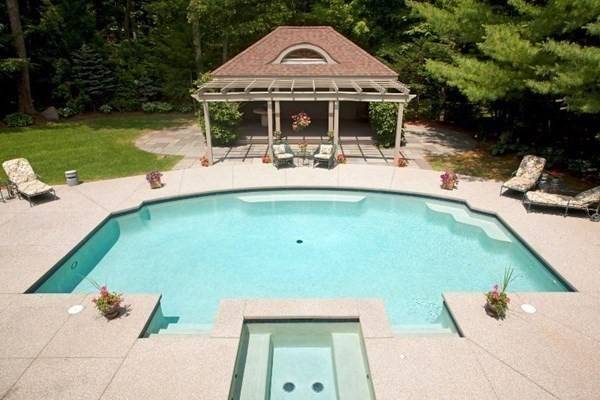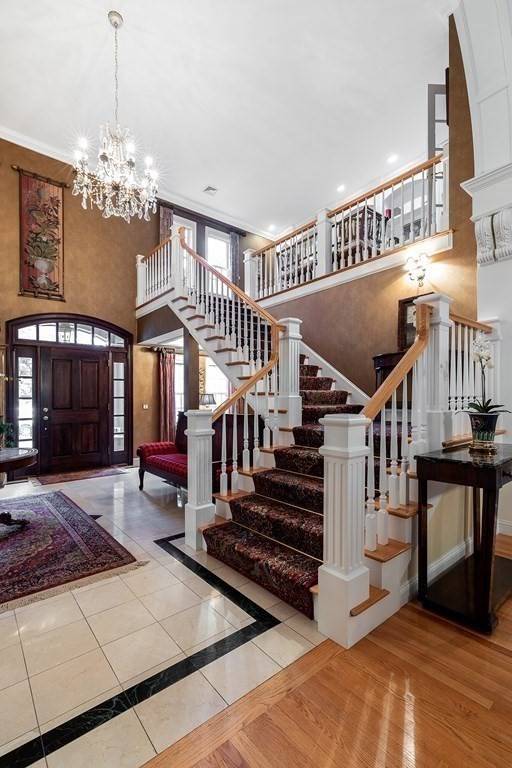For more information regarding the value of a property, please contact us for a free consultation.
Key Details
Sold Price $2,225,000
Property Type Single Family Home
Sub Type Single Family Residence
Listing Status Sold
Purchase Type For Sale
Square Footage 8,300 sqft
Price per Sqft $268
Subdivision Liberty Hill Estates
MLS Listing ID 72829109
Sold Date 08/12/21
Style Colonial
Bedrooms 5
Full Baths 5
Half Baths 2
Year Built 1997
Annual Tax Amount $29,320
Tax Year 2021
Lot Size 1.410 Acres
Acres 1.41
Property Description
Located in one of Sudbury's most coveted cul de sac neighborhoods, this sophisticated and stunning French Manor Estate features over 8,000 SqFt of unparalleled quality, exhibiting exquisite architectural details throughout. Highlights include custom millwork, ornamental crown molding and intricate ceiling details, manicured gardens overlooking the pool, spa and cabana. The flexible floor plan allows for dual masters' suites on first and second floor. Spacious bedrooms and ample space for 3 home offices make this the perfect home for multiple family members working from home. Ideal for formal & informal entertaining, as the lower level has an au pair/in law suite, a wine cellar, home theater, a wet bar and kitchenette, gym, sauna, steam shower and bedroom with private bath. Walk out to pool, spa, cabana and private backyard. Meticulously maintained - Recent updates include: Roof, Hot Water Heater, 3 new HVAC Systems, Exterior and Interior Paint. Truly a timeless and gracious property.
Location
State MA
County Middlesex
Zoning RESA
Direction Haynes Rd to Julians Way to Greystone Ln to Cobblestone Pl. It is the gated property at cul de sac.
Rooms
Family Room Closet/Cabinets - Custom Built, Flooring - Hardwood, Balcony / Deck, Open Floorplan, Recessed Lighting
Basement Full, Finished, Walk-Out Access, Interior Entry
Primary Bedroom Level Main
Dining Room Cathedral Ceiling(s), Closet/Cabinets - Custom Built, Flooring - Hardwood, Balcony / Deck, French Doors, Wet Bar, Recessed Lighting
Kitchen Skylight, Closet/Cabinets - Custom Built, Flooring - Hardwood, Dining Area, Countertops - Stone/Granite/Solid, Kitchen Island, Breakfast Bar / Nook, Open Floorplan, Recessed Lighting, Stainless Steel Appliances, Pot Filler Faucet
Interior
Interior Features Bathroom - Half, Cathedral Ceiling(s), Balcony - Interior, Ceiling Fan(s), Closet/Cabinets - Custom Built, Recessed Lighting, Steam / Sauna, Countertops - Stone/Granite/Solid, Wet bar, Open Floor Plan, Entrance Foyer, Library, Exercise Room, Game Room, Media Room, Bonus Room, Central Vacuum, Sauna/Steam/Hot Tub, Wet Bar, Wired for Sound
Heating Forced Air, Natural Gas, Fireplace
Cooling Central Air
Flooring Tile, Carpet, Marble, Hardwood, Stone / Slate, Flooring - Marble, Flooring - Hardwood, Flooring - Wall to Wall Carpet
Fireplaces Number 5
Fireplaces Type Family Room, Living Room, Master Bedroom
Appliance Oven, Dishwasher, Microwave, Refrigerator, Freezer, Washer, Dryer, Range Hood, Gas Water Heater
Laundry Closet/Cabinets - Custom Built, First Floor
Basement Type Full, Finished, Walk-Out Access, Interior Entry
Exterior
Exterior Feature Professional Landscaping, Sprinkler System, Decorative Lighting, Garden
Garage Spaces 3.0
Fence Fenced/Enclosed, Fenced
Pool Pool - Inground Heated
Community Features Park, Walk/Jog Trails, Bike Path, Conservation Area, Public School
Roof Type Shingle
Total Parking Spaces 10
Garage Yes
Private Pool true
Building
Lot Description Wooded
Foundation Concrete Perimeter
Sewer Private Sewer
Water Public
Architectural Style Colonial
Schools
Elementary Schools Haynes
Middle Schools Curtis
High Schools Lincoln Sudbury
Read Less Info
Want to know what your home might be worth? Contact us for a FREE valuation!

Our team is ready to help you sell your home for the highest possible price ASAP
Bought with Matthew Mantalos • Bloc, LLC
Get More Information
Ryan Askew
Sales Associate | License ID: 9578345
Sales Associate License ID: 9578345



