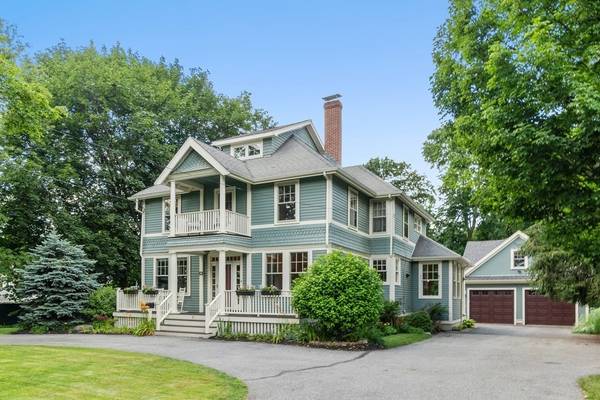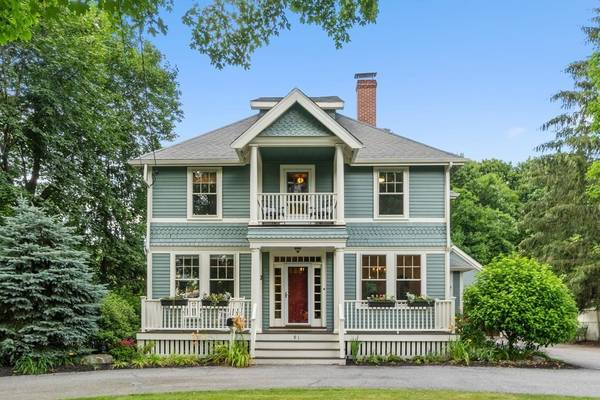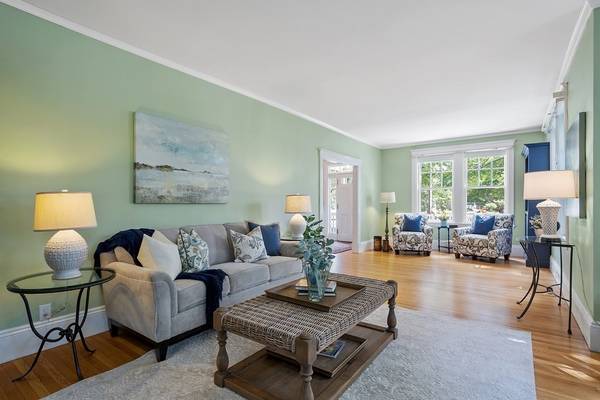For more information regarding the value of a property, please contact us for a free consultation.
Key Details
Sold Price $1,800,000
Property Type Single Family Home
Sub Type Single Family Residence
Listing Status Sold
Purchase Type For Sale
Square Footage 3,800 sqft
Price per Sqft $473
Subdivision Winchester Flats
MLS Listing ID 72861271
Sold Date 08/17/21
Style Colonial
Bedrooms 5
Full Baths 2
Half Baths 1
HOA Y/N false
Year Built 1920
Annual Tax Amount $18,067
Tax Year 2021
Lot Size 0.550 Acres
Acres 0.55
Property Description
Delightful south facing Colonial, beautifully landscaped with circular driveway in desirable Winchester Flats neighborhood. Short walk to schools, commuter rail, restaurants, and town amenities. Front porch welcomes you into sun-filled rooms, with high ceilings, gleaming hardwood floors and central air. Front of the house has formal living room with fireplace and formal dining room, which leads to open floor plan eat-in kitchen and family room. Mudroom leads out of the kitchen into outdoor patio and fully fenced-in private backyard with audio, ideal for summer entertainment and fun. Second floor has four bedrooms, including a master bedroom suite with a private balcony and laundry. Third floor has fifth bedroom. Detached, oversized, 2-car garage (built 2014) has heating/air-conditioning and fabulous finished bonus space above – plumbed for future bathroom. Around 10 miles from Downtown Boston. This house has it all. Don't miss the best that Winchester has to offer!
Location
State MA
County Middlesex
Zoning RDB
Direction Church St
Rooms
Family Room Flooring - Hardwood, French Doors, Exterior Access, Open Floorplan
Basement Full, Walk-Out Access, Interior Entry, Concrete, Unfinished
Primary Bedroom Level Second
Dining Room Closet/Cabinets - Custom Built, Flooring - Hardwood
Kitchen Bathroom - Half, Flooring - Hardwood, Breakfast Bar / Nook, Exterior Access, Open Floorplan, Peninsula, Lighting - Pendant
Interior
Interior Features Closet, Cable Hookup, High Speed Internet Hookup, Closet/Cabinets - Custom Built, Home Office, Mud Room
Heating Baseboard, Hot Water, Oil, Ductless
Cooling Central Air, Ductless
Flooring Tile, Laminate, Hardwood, Flooring - Laminate
Fireplaces Number 1
Fireplaces Type Living Room
Appliance Range, Dishwasher, Disposal, Microwave, Refrigerator, Freezer, Washer, Dryer, Water Treatment, Oil Water Heater, Tank Water Heaterless, Plumbed For Ice Maker, Utility Connections for Electric Range, Utility Connections for Electric Oven, Utility Connections for Electric Dryer
Laundry Electric Dryer Hookup, Washer Hookup, Second Floor
Basement Type Full, Walk-Out Access, Interior Entry, Concrete, Unfinished
Exterior
Exterior Feature Balcony, Rain Gutters, Storage, Professional Landscaping, Sprinkler System, Stone Wall
Garage Spaces 2.0
Fence Fenced
Community Features Public Transportation, Shopping, Tennis Court(s), Park, Walk/Jog Trails, Golf, Medical Facility, Bike Path, Conservation Area, Highway Access, House of Worship, Public School, T-Station
Utilities Available for Electric Range, for Electric Oven, for Electric Dryer, Washer Hookup, Icemaker Connection
Roof Type Shingle
Total Parking Spaces 4
Garage Yes
Building
Foundation Concrete Perimeter, Stone
Sewer Public Sewer
Water Public
Schools
Elementary Schools Ambrose
Middle Schools Mccall
High Schools Whs
Others
Senior Community false
Read Less Info
Want to know what your home might be worth? Contact us for a FREE valuation!

Our team is ready to help you sell your home for the highest possible price ASAP
Bought with Kim Covino • Compass
Get More Information
Ryan Askew
Sales Associate | License ID: 9578345
Sales Associate License ID: 9578345



