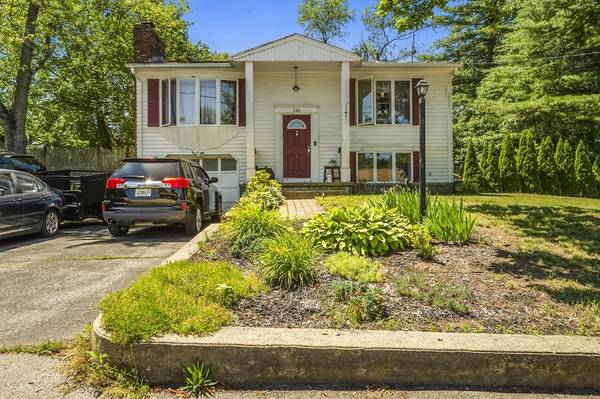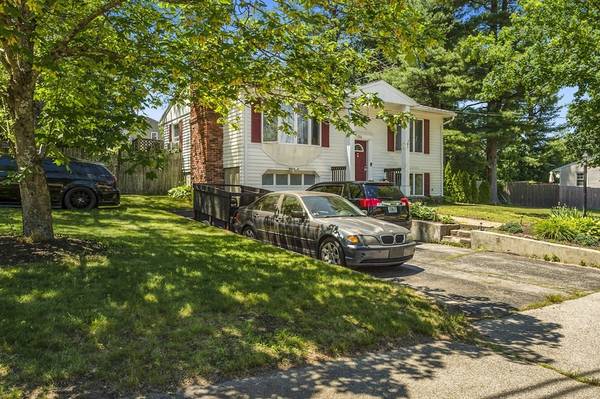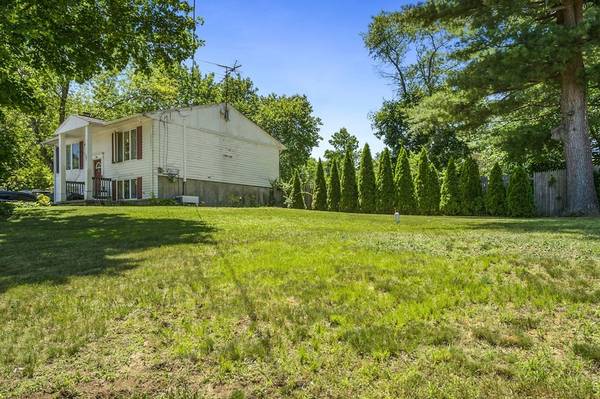For more information regarding the value of a property, please contact us for a free consultation.
Key Details
Sold Price $345,000
Property Type Single Family Home
Sub Type Single Family Residence
Listing Status Sold
Purchase Type For Sale
Square Footage 1,164 sqft
Price per Sqft $296
Subdivision Kings Grant Estates
MLS Listing ID 72848900
Sold Date 08/19/21
Style Raised Ranch
Bedrooms 3
Full Baths 1
HOA Y/N false
Year Built 1967
Annual Tax Amount $3,853
Tax Year 2021
Lot Size 0.380 Acres
Acres 0.38
Property Description
Split Level located on a large corner lot with fully fenced in level backyard. Living room with beautiful fieldstone fireplace, hardwood floors on first floor, Updated bath w/marble flooring & pedestal sink. Three bedrooms on first floor, fully applianced eat-in kitchen with breakfast bar. Finished basement family room and separate room for BR/Office. Entertainment sized deck & 3-season room. Garage, gas heat & newer gas hot water tank. Convenient commuter location close to shopping, highway & T-station. A little sweat equity will turn this house into a gem. Property being sold in AS-IS condition.
Location
State MA
County Bristol
Zoning RES
Direction Rte 1 South to right on May Street turns into Mendon Road. House on corner of Montclair
Rooms
Family Room Flooring - Wall to Wall Carpet
Basement Full, Finished, Walk-Out Access, Garage Access, Concrete
Primary Bedroom Level First
Kitchen Flooring - Stone/Ceramic Tile
Interior
Interior Features Office
Heating Forced Air, Natural Gas
Cooling Central Air
Flooring Wood, Tile, Carpet
Fireplaces Number 1
Appliance Range, Dishwasher, Microwave, Refrigerator, Gas Water Heater, Tank Water Heater, Utility Connections for Gas Range
Laundry In Basement
Basement Type Full, Finished, Walk-Out Access, Garage Access, Concrete
Exterior
Garage Spaces 1.0
Community Features Public Transportation, Shopping, Highway Access, T-Station
Utilities Available for Gas Range
Roof Type Shingle
Total Parking Spaces 3
Garage Yes
Building
Lot Description Corner Lot, Level
Foundation Concrete Perimeter
Sewer Private Sewer
Water Public
Others
Senior Community false
Read Less Info
Want to know what your home might be worth? Contact us for a FREE valuation!

Our team is ready to help you sell your home for the highest possible price ASAP
Bought with Team Cuoco • Brenda Cuoco & Associates Real Estate Brokerage
Get More Information
Ryan Askew
Sales Associate | License ID: 9578345
Sales Associate License ID: 9578345



