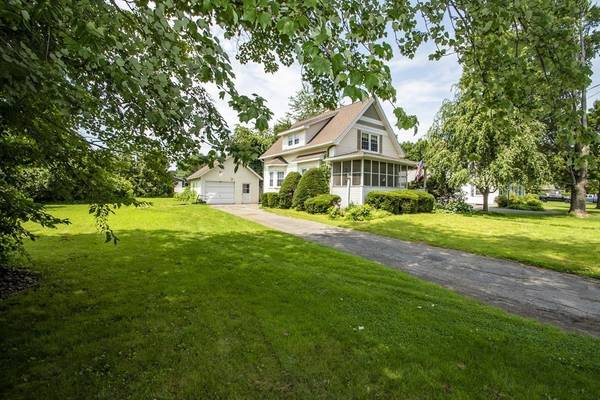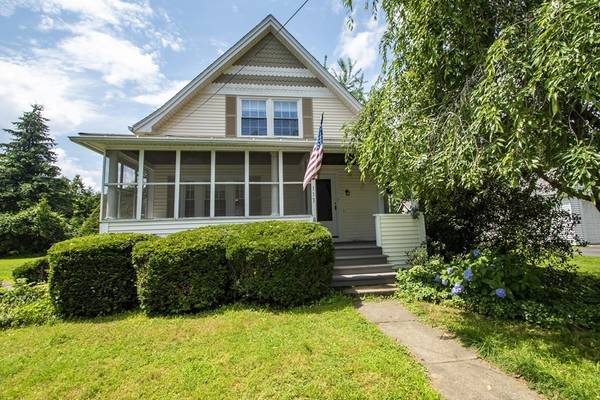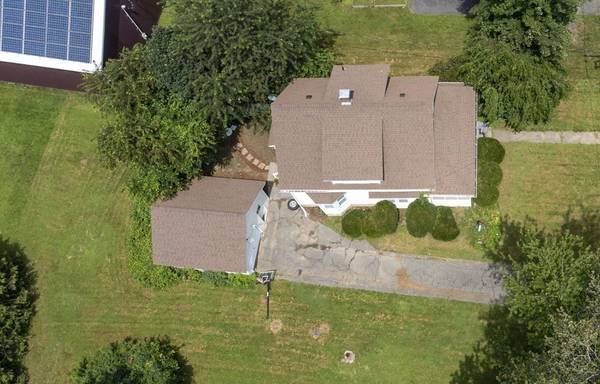For more information regarding the value of a property, please contact us for a free consultation.
Key Details
Sold Price $322,000
Property Type Single Family Home
Sub Type Single Family Residence
Listing Status Sold
Purchase Type For Sale
Square Footage 1,318 sqft
Price per Sqft $244
MLS Listing ID 72868060
Sold Date 08/13/21
Style Farmhouse
Bedrooms 3
Full Baths 1
Half Baths 1
Year Built 1920
Annual Tax Amount $3,933
Tax Year 2021
Lot Size 8,276 Sqft
Acres 0.19
Property Description
Adorable farmhouse ready for its new owners awaits you on the much desired Main St in Hatfield. The open floor plan on the main level welcomes you to gather with friends and family for any occasion or none at all! The living room with its beautiful built-ins and window seat leads out to the cozy front porch with a screened-in area for relaxing.. bug-free! The classic staircase brings you to 3 cozy bedrooms with ample closet space and a full bath. The property offers a detached one-car garage with additional space for storage and a private yard with raised garden beds. An amazing location!
Location
State MA
County Hampshire
Zoning TC
Direction Elm St to Main St
Rooms
Basement Full, Interior Entry, Bulkhead, Concrete
Primary Bedroom Level Second
Dining Room Flooring - Hardwood, Open Floorplan
Kitchen Bathroom - Half, Flooring - Stone/Ceramic Tile, Kitchen Island, Exterior Access
Interior
Interior Features Mud Room
Heating Baseboard, Oil
Cooling None
Flooring Wood, Stone / Slate
Appliance Range, Refrigerator, Oil Water Heater, Utility Connections for Electric Range, Utility Connections for Electric Dryer
Laundry In Basement
Basement Type Full, Interior Entry, Bulkhead, Concrete
Exterior
Exterior Feature Rain Gutters, Garden
Garage Spaces 1.0
Fence Fenced
Community Features Public Transportation, Shopping, Tennis Court(s), Park, Walk/Jog Trails, Stable(s), Golf, Medical Facility, Laundromat, Bike Path, Conservation Area, Highway Access, House of Worship, Public School
Utilities Available for Electric Range, for Electric Dryer
Roof Type Shingle
Total Parking Spaces 3
Garage Yes
Building
Lot Description Level
Foundation Concrete Perimeter, Block
Sewer Public Sewer
Water Public
Architectural Style Farmhouse
Schools
Elementary Schools Hatfield
Middle Schools Smith Academy
High Schools Smith Academy
Read Less Info
Want to know what your home might be worth? Contact us for a FREE valuation!

Our team is ready to help you sell your home for the highest possible price ASAP
Bought with Micki L. Sanderson • Goggins Real Estate, Inc.
Get More Information
Ryan Askew
Sales Associate | License ID: 9578345
Sales Associate License ID: 9578345



