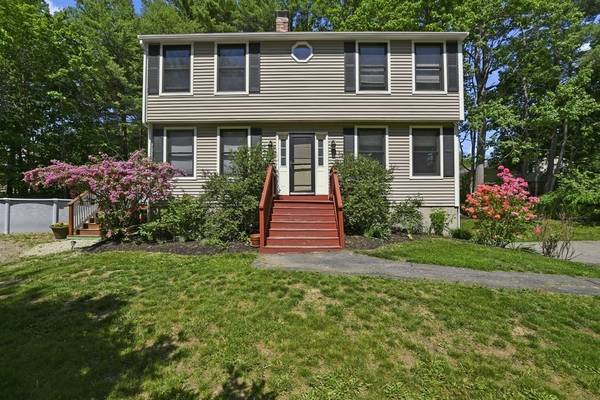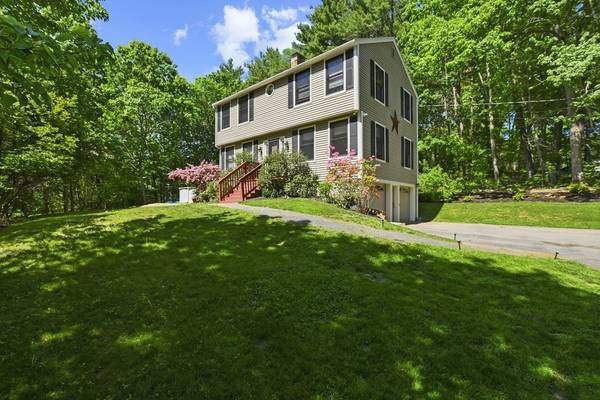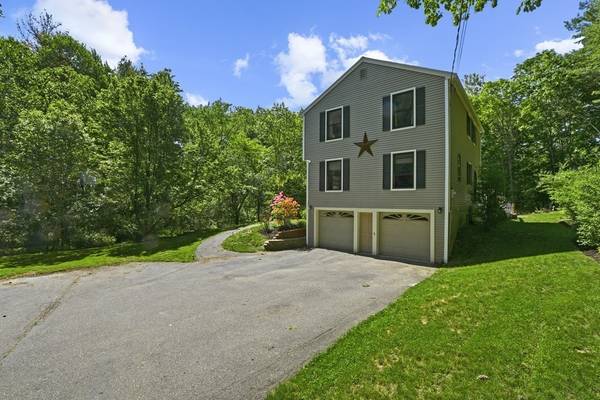For more information regarding the value of a property, please contact us for a free consultation.
Key Details
Sold Price $425,000
Property Type Single Family Home
Sub Type Single Family Residence
Listing Status Sold
Purchase Type For Sale
Square Footage 1,666 sqft
Price per Sqft $255
MLS Listing ID 72838565
Sold Date 08/20/21
Style Colonial
Bedrooms 3
Full Baths 2
Half Baths 1
HOA Y/N false
Year Built 1988
Annual Tax Amount $7,507
Tax Year 2019
Lot Size 0.920 Acres
Acres 0.92
Property Description
Charming 3-bedroom, 2.5 bath Colonial home featuring over 1,600 square feet of living space on nearly an acre of land. The main living area offers a spacious eat in kitchen, formal dining room and a front to back living room with a gorgeous fireplace and access out to the newly updated deck with a retractable awning! Upstairs offers 3 generously sized bedrooms including a master bedroom with a walk-in closet and en-suite bathroom. The additional bedrooms offer lots of space and natural light. Additional features of this wonderful home include an above ground pool (2018), attached 2 car garage, fully wired for smart home controls, roof replaced in 2017, new chimney liner and cap, indirect water heater 60 gallon tank (2019) and new oil tank (2020). Only minutes away from parks, trails, highway access & more!
Location
State NH
County Strafford
Zoning R-20
Direction Silver Street to Washington Street to Tolend Road
Rooms
Basement Full, Walk-Out Access, Interior Entry, Garage Access, Concrete, Unfinished
Primary Bedroom Level Second
Dining Room Ceiling Fan(s), Flooring - Hardwood, Chair Rail
Kitchen Ceiling Fan(s), Flooring - Stone/Ceramic Tile, Kitchen Island, Breakfast Bar / Nook, Stainless Steel Appliances
Interior
Heating Baseboard, Oil
Cooling None
Flooring Tile, Carpet, Hardwood
Fireplaces Number 1
Fireplaces Type Living Room
Appliance Range, Dishwasher, Microwave, Refrigerator, Washer, Dryer, Oil Water Heater, Tank Water Heater, Utility Connections for Electric Range, Utility Connections for Electric Dryer
Basement Type Full, Walk-Out Access, Interior Entry, Garage Access, Concrete, Unfinished
Exterior
Exterior Feature Rain Gutters, Storage, Garden
Garage Spaces 2.0
Pool Above Ground
Community Features Park, Walk/Jog Trails, Highway Access, Private School, Public School
Utilities Available for Electric Range, for Electric Dryer
Roof Type Shingle
Total Parking Spaces 6
Garage Yes
Private Pool true
Building
Lot Description Cleared, Level
Foundation Concrete Perimeter
Sewer Private Sewer
Water Public
Read Less Info
Want to know what your home might be worth? Contact us for a FREE valuation!

Our team is ready to help you sell your home for the highest possible price ASAP
Bought with Non Member • Non Member Office
Get More Information

Ryan Askew
Sales Associate | License ID: 9578345
Sales Associate License ID: 9578345



