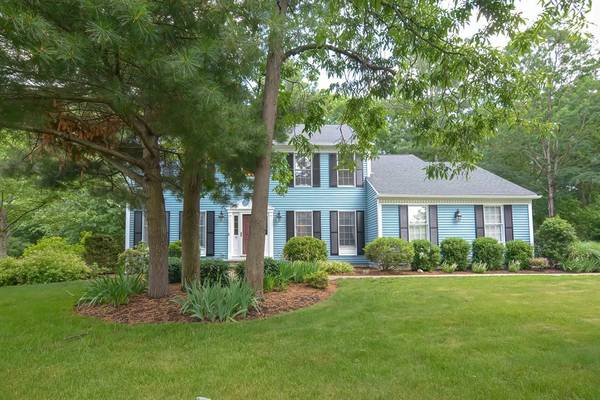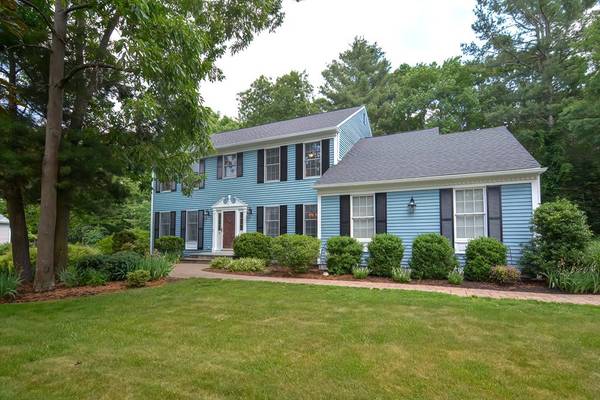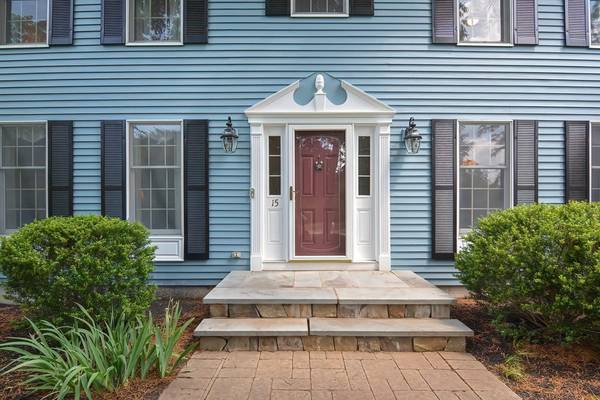For more information regarding the value of a property, please contact us for a free consultation.
Key Details
Sold Price $805,000
Property Type Single Family Home
Sub Type Single Family Residence
Listing Status Sold
Purchase Type For Sale
Square Footage 2,697 sqft
Price per Sqft $298
Subdivision Charles River Farms
MLS Listing ID 72853841
Sold Date 08/24/21
Style Colonial
Bedrooms 4
Full Baths 2
Half Baths 1
Year Built 1989
Annual Tax Amount $8,913
Tax Year 2021
Lot Size 0.830 Acres
Acres 0.83
Property Description
Fabulous Family Home in desirable Charles River Farms. Fantastic chef's kitchen with all new quartz counters, new dishwasher, too. Step-down breakfast room leads to a wonderful enclosed 3 season porch. Family room with wet bar and f/p is perfect for snuggling up or hosting all your family and friends. Formal d/r perfect for Thanksgiving! Wonderful l/r will be perfect for more intimate evenings. Of course a half bath. That is just the 1st floor! Basement is the full footprint of the house perfect for a man cave and family fun center, she cave, office and anything else. Upstairs is the master with en suite and dressing area, as well as 3 ample bedrooms and another full size bath. Outside is a wonderful lot with seasonal plantings and 2 car garage with electric openers. Get this - a brand new 30 year Sure Certainteed-Landmark roof was just installed. Exterior just painted. Zero maintenance for the new owner. Priced to move quickly. Move in ready! Best time to buy before interest hike!
Location
State MA
County Norfolk
Zoning R1
Direction Charles River Drive off Oak Street
Rooms
Family Room Flooring - Wall to Wall Carpet, Wet Bar, High Speed Internet Hookup
Basement Full, Finished, Interior Entry, Sump Pump, Radon Remediation System
Primary Bedroom Level Second
Dining Room Flooring - Wall to Wall Carpet
Kitchen Skylight, Cathedral Ceiling(s), Flooring - Hardwood, Dining Area, Countertops - Stone/Granite/Solid, Cable Hookup, High Speed Internet Hookup, Stainless Steel Appliances, Gas Stove, Peninsula
Interior
Interior Features Wet Bar, High Speed Internet
Heating Forced Air, Natural Gas, Ductless
Cooling Central Air, Heat Pump, Ductless
Flooring Wood, Carpet
Fireplaces Number 1
Fireplaces Type Family Room
Appliance Range, Dishwasher, Disposal, Microwave, Refrigerator, Freezer, Washer, Dryer, Gas Water Heater, Tank Water Heaterless, Plumbed For Ice Maker, Utility Connections for Gas Range, Utility Connections for Gas Oven, Utility Connections for Gas Dryer
Laundry Gas Dryer Hookup, Washer Hookup, First Floor
Basement Type Full, Finished, Interior Entry, Sump Pump, Radon Remediation System
Exterior
Exterior Feature Rain Gutters
Garage Spaces 2.0
Community Features Shopping, Park, Walk/Jog Trails, Highway Access, House of Worship, T-Station, University
Utilities Available for Gas Range, for Gas Oven, for Gas Dryer, Washer Hookup, Icemaker Connection
Roof Type Shingle
Total Parking Spaces 4
Garage Yes
Building
Lot Description Wooded
Foundation Concrete Perimeter
Sewer Public Sewer
Water Public
Architectural Style Colonial
Schools
Elementary Schools Oak Street
Middle Schools Horace Mann
High Schools Franklin High`
Others
Acceptable Financing Contract
Listing Terms Contract
Read Less Info
Want to know what your home might be worth? Contact us for a FREE valuation!

Our team is ready to help you sell your home for the highest possible price ASAP
Bought with Barbara Rizzo • Coldwell Banker Realty - Westwood
Get More Information
Ryan Askew
Sales Associate | License ID: 9578345
Sales Associate License ID: 9578345



