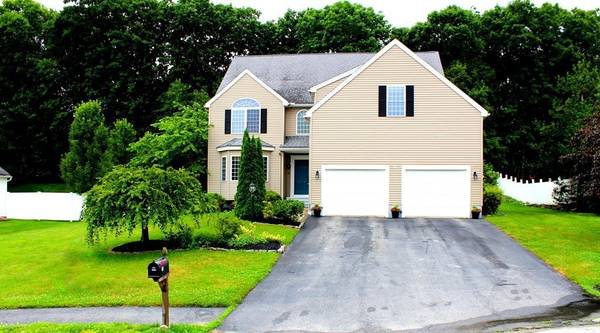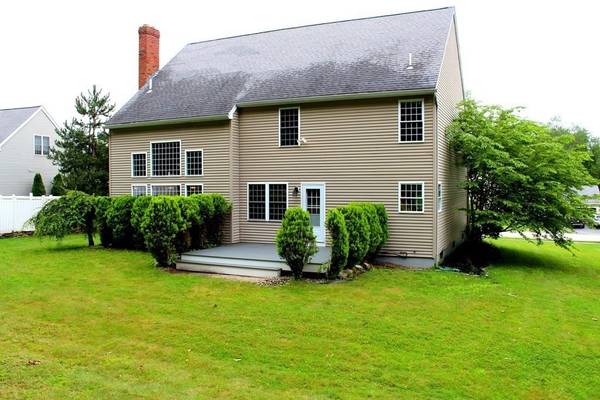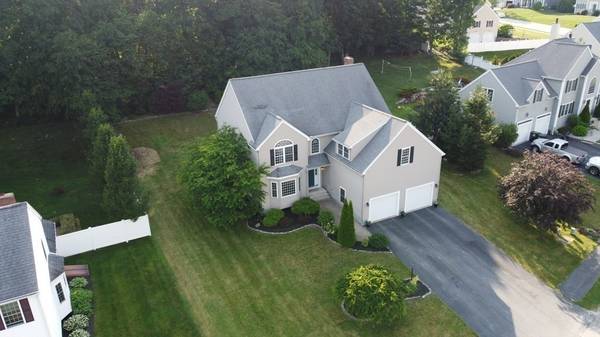For more information regarding the value of a property, please contact us for a free consultation.
Key Details
Sold Price $575,000
Property Type Single Family Home
Sub Type Single Family Residence
Listing Status Sold
Purchase Type For Sale
Square Footage 3,008 sqft
Price per Sqft $191
Subdivision Shepherd Hill Estates
MLS Listing ID 72851527
Sold Date 08/24/21
Style Colonial
Bedrooms 4
Full Baths 3
HOA Y/N false
Year Built 2003
Annual Tax Amount $5,242
Tax Year 2021
Lot Size 0.490 Acres
Acres 0.49
Property Description
THIS IS THE HOUSE YOU'VE BEEN WAITING FOR - Over 3,000 sq ft on just under 1/2 acre in one of Dudley's premiere neighborhoods! The light filled kitchen has white cabinetry, a corner sink, double windows and new granite countertops. The great room has floor to ceiling windows that reach cathedral heights. Continue to the eat-in kitchen, separate dining room, tons of storage and also a first floor bedroom with full bath. Climb the beautiful staircase to find the WOW factor of this home, a catwalk balcony overlooking the great room and foyer below. Upstairs you'll find two additional bedrooms as well as the HUGE master suite offering trey ceilings, two walk-in closets and spa-like bath with jacuzzi tub, separate shower and double vanity. Outside the 12x16 composite deck, professional landscaping, security & irrigation systems make for easy, low maintenance upkeep. Basement is ready to finish with closed cell spray foam insulation already installed. Schedule your showing today.
Location
State MA
County Worcester
Zoning R15
Direction Mason Road to Jesse Road to Susan Drive
Rooms
Family Room Cathedral Ceiling(s), Ceiling Fan(s), Flooring - Wall to Wall Carpet, Lighting - Sconce, Lighting - Overhead
Basement Full, Interior Entry, Bulkhead, Concrete
Primary Bedroom Level Second
Dining Room Flooring - Hardwood, Window(s) - Bay/Bow/Box, Lighting - Overhead
Kitchen Flooring - Hardwood, Countertops - Stone/Granite/Solid, Open Floorplan, Recessed Lighting, Stainless Steel Appliances, Lighting - Pendant, Lighting - Overhead
Interior
Interior Features Cathedral Ceiling(s), Ceiling Fan(s), Balcony - Interior, Open Floorplan, Lighting - Sconce, Lighting - Overhead, Ceiling - Cathedral, Open Floor Plan, Crown Molding, Dining Area, Breakfast Bar / Nook, Great Room, Foyer, Sitting Room, Finish - Sheetrock
Heating Forced Air, Oil, Fireplace(s)
Cooling Central Air
Flooring Carpet, Laminate, Hardwood, Flooring - Wall to Wall Carpet, Flooring - Hardwood
Fireplaces Number 1
Fireplaces Type Family Room
Appliance Range, Dishwasher, Disposal, Microwave, Refrigerator, Electric Water Heater, Utility Connections for Electric Range, Utility Connections for Electric Dryer
Laundry Closet - Linen, Flooring - Laminate, Electric Dryer Hookup, Washer Hookup, Second Floor
Basement Type Full, Interior Entry, Bulkhead, Concrete
Exterior
Exterior Feature Rain Gutters, Professional Landscaping, Sprinkler System
Garage Spaces 2.0
Community Features Shopping, Walk/Jog Trails, Golf, Medical Facility, House of Worship, Public School, University
Utilities Available for Electric Range, for Electric Dryer, Washer Hookup
Waterfront Description Beach Front, Lake/Pond, 1 to 2 Mile To Beach, Beach Ownership(Public)
Roof Type Shingle
Total Parking Spaces 4
Garage Yes
Waterfront Description Beach Front, Lake/Pond, 1 to 2 Mile To Beach, Beach Ownership(Public)
Building
Foundation Concrete Perimeter
Sewer Public Sewer
Water Public
Others
Senior Community false
Read Less Info
Want to know what your home might be worth? Contact us for a FREE valuation!

Our team is ready to help you sell your home for the highest possible price ASAP
Bought with Jennifer M. Burlingame • Orbit Realty
Get More Information
Ryan Askew
Sales Associate | License ID: 9578345
Sales Associate License ID: 9578345



