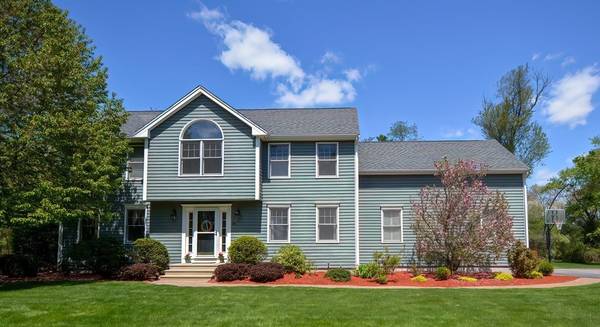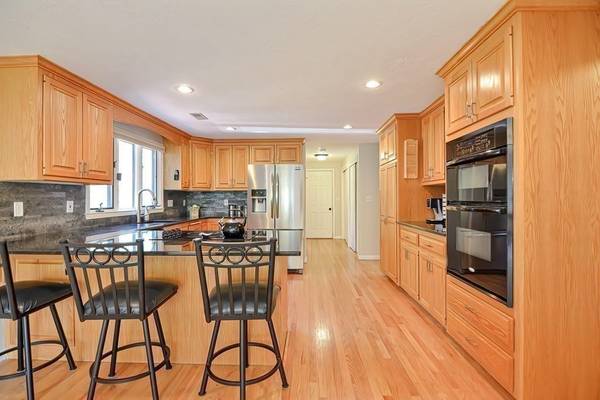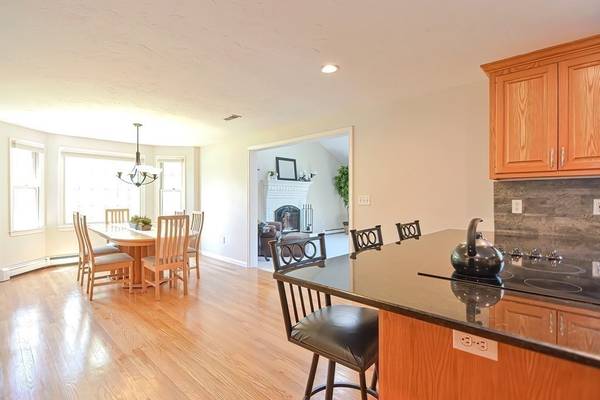For more information regarding the value of a property, please contact us for a free consultation.
Key Details
Sold Price $834,900
Property Type Single Family Home
Sub Type Single Family Residence
Listing Status Sold
Purchase Type For Sale
Square Footage 3,495 sqft
Price per Sqft $238
Subdivision Roosevelt Farms
MLS Listing ID 72829837
Sold Date 08/23/21
Style Colonial
Bedrooms 4
Full Baths 2
Half Baths 1
HOA Fees $40/ann
HOA Y/N true
Year Built 1995
Annual Tax Amount $11,234
Tax Year 2021
Lot Size 0.690 Acres
Acres 0.69
Property Description
Fantastic opportunity to own this sun drenched, well maintained 4 bedroom Colonial with large flat backyard, beautiful patio and fire pit. Featuring gleaming hardwood floors on first floor, brand new carpet in Family room as well as the second floor. Primary bedroom has walk-in closet, en suite bathroom and an amazing large storage room located directly off bedroom. Three generously sized bedrooms and additional full bathroom complete the 2nd floor. For additional living space there is over 800 sq. ft. in the finished basement featuring several large storage closets, built ins and a large work shop area. Home is situated directly across from amazing park like 2+ acres of neighborhood open space.
Location
State MA
County Middlesex
Zoning A
Direction Fruit Street To Roosevelt Lane
Rooms
Family Room Skylight, Cathedral Ceiling(s), Flooring - Wall to Wall Carpet, Deck - Exterior
Basement Full, Partially Finished, Interior Entry
Primary Bedroom Level Second
Dining Room Flooring - Wood
Kitchen Flooring - Wood
Interior
Interior Features Home Office
Heating Baseboard, Oil
Cooling Central Air
Flooring Wood, Tile, Carpet, Flooring - Wood
Fireplaces Number 1
Appliance Oven, Dishwasher, Microwave, Refrigerator, Oil Water Heater, Utility Connections for Electric Oven
Laundry Electric Dryer Hookup, First Floor, Washer Hookup
Basement Type Full, Partially Finished, Interior Entry
Exterior
Exterior Feature Rain Gutters, Sprinkler System
Garage Spaces 2.0
Community Features Public Transportation, Shopping, Park, Walk/Jog Trails, Golf, Highway Access, Public School, T-Station
Utilities Available for Electric Oven, Washer Hookup
Roof Type Shingle
Total Parking Spaces 6
Garage Yes
Building
Lot Description Wooded, Level
Foundation Concrete Perimeter
Sewer Private Sewer
Water Private
Architectural Style Colonial
Schools
Elementary Schools Mrthn/Elmwd/Hpk
Middle Schools Hopkinton
High Schools Hopkinton High
Read Less Info
Want to know what your home might be worth? Contact us for a FREE valuation!

Our team is ready to help you sell your home for the highest possible price ASAP
Bought with Christine Lawrence • ERA Key Realty Services- Milf
Get More Information
Ryan Askew
Sales Associate | License ID: 9578345
Sales Associate License ID: 9578345



