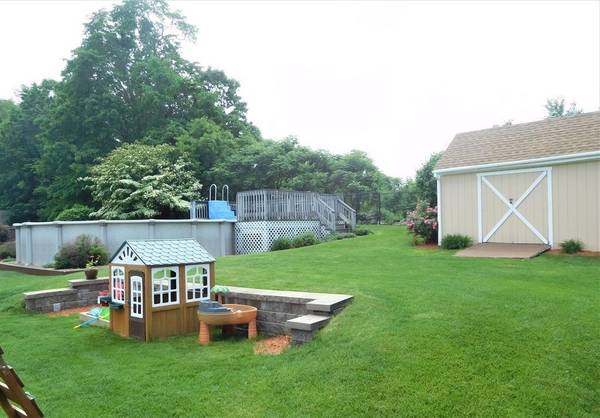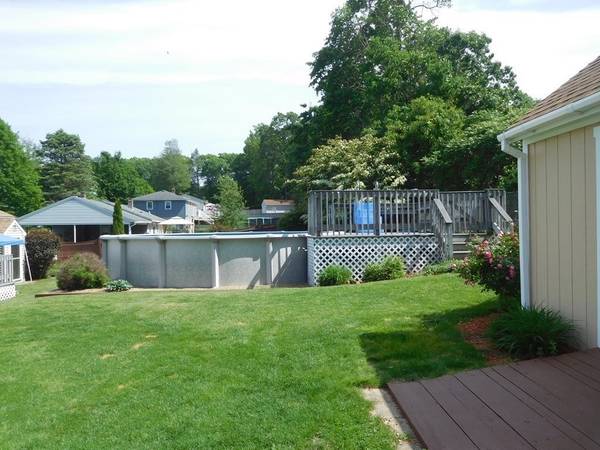For more information regarding the value of a property, please contact us for a free consultation.
Key Details
Sold Price $420,000
Property Type Single Family Home
Sub Type Single Family Residence
Listing Status Sold
Purchase Type For Sale
Square Footage 1,592 sqft
Price per Sqft $263
Subdivision North Leominster
MLS Listing ID 72841557
Sold Date 07/29/21
Style Ranch
Bedrooms 3
Full Baths 2
HOA Y/N false
Year Built 1972
Annual Tax Amount $4,876
Tax Year 2021
Lot Size 0.290 Acres
Acres 0.29
Property Description
A real sweet ranch with many updates including new roof in 2017, new h/w heater in 2020. Fenced in yard with above ground pool and large shed. Seller to leave all pool equipment; pool is 9 years old. Manicured lawn with irrigation system, plus generator hook-up. Fully appliance stainless custom kitchen with granite island counters, ceramic tile flooring. Kitchen open to dining area. h/w floors refinished in 2019 plus all new carpeting throughout. Basement finished with family room, second full bath, walk-out basement. Second driveway for recreational vehicles. OPEN HOUSE SUNDAY CANCELLED AT CUSTOMER REQUEST.
Location
State MA
County Worcester
Zoning res
Direction off Rt. 13 North Leominster
Rooms
Family Room Flooring - Wall to Wall Carpet
Basement Full, Partially Finished, Walk-Out Access
Primary Bedroom Level First
Kitchen Ceiling Fan(s), Flooring - Stone/Ceramic Tile, Kitchen Island, Open Floorplan
Interior
Interior Features Bathroom - Half, Game Room
Heating Baseboard, Oil
Cooling Central Air
Flooring Wood, Tile, Carpet, Flooring - Wall to Wall Carpet
Appliance Range, Dishwasher, Microwave, Refrigerator, Gas Water Heater, Tank Water Heaterless, Plumbed For Ice Maker, Utility Connections for Electric Range, Utility Connections for Electric Oven
Laundry In Basement
Basement Type Full, Partially Finished, Walk-Out Access
Exterior
Exterior Feature Storage, Sprinkler System
Fence Fenced
Pool Above Ground
Community Features Public Transportation, Medical Facility, Highway Access, House of Worship, Public School, T-Station
Utilities Available for Electric Range, for Electric Oven, Icemaker Connection
Roof Type Shingle
Total Parking Spaces 2
Garage No
Private Pool true
Building
Foundation Concrete Perimeter
Sewer Public Sewer
Water Public
Architectural Style Ranch
Others
Acceptable Financing Contract
Listing Terms Contract
Read Less Info
Want to know what your home might be worth? Contact us for a FREE valuation!

Our team is ready to help you sell your home for the highest possible price ASAP
Bought with David Haschig • William Raveis R.E. & Home Services
Get More Information
Ryan Askew
Sales Associate | License ID: 9578345
Sales Associate License ID: 9578345



