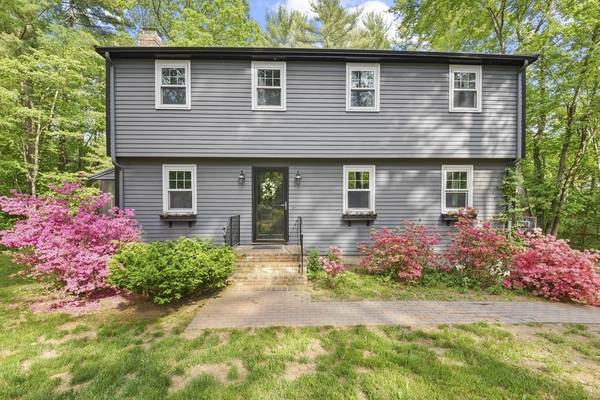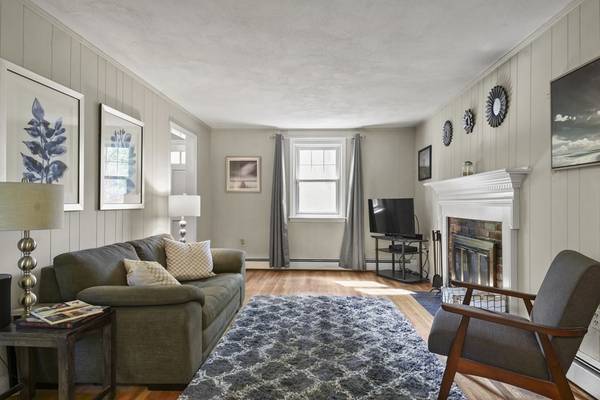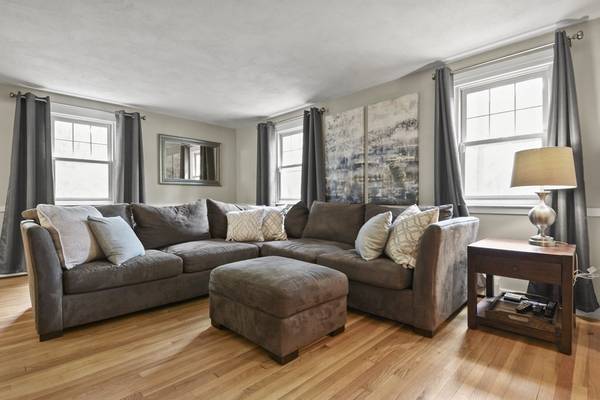For more information regarding the value of a property, please contact us for a free consultation.
Key Details
Sold Price $580,000
Property Type Single Family Home
Sub Type Single Family Residence
Listing Status Sold
Purchase Type For Sale
Square Footage 1,836 sqft
Price per Sqft $315
Subdivision Pine Knoll
MLS Listing ID 72841193
Sold Date 08/26/21
Style Colonial, Garrison
Bedrooms 3
Full Baths 2
Half Baths 1
HOA Y/N false
Year Built 1970
Annual Tax Amount $6,994
Tax Year 2021
Lot Size 0.980 Acres
Acres 0.98
Property Description
Welcome to this beautiful 3-bedroom Garrison Colonial located in the desirable Pine Knoll neighborhood. You're going to adore the open, yet cozy and inviting feel of this lovely home featuring beautiful hardwood flooring and tasteful details throughout. Gather in the spacious living room that's perfect for relaxing, the charming family room showcasing a lovely fireplace, for more intimate occasions or the updated eat-in kitchen featuring granite countertops, tile flooring and young Samsung appliances. Wait until you see the stunning garden view from your dining room bay window! The second level greets you with a perfect layout including a separate en suite, two additional bedrooms and a bonus office or playroom. With summer nights here, you're going to love unwinding in your screened porch that leads to your fabulous wooded paradise, complete with patio, pergola and a koi pond. All nestled on nearly an acre and minutes to highway access, shopping, dining & entertainment. Welcome Home!
Location
State MA
County Worcester
Zoning RB
Direction Whitney Street to Coolidge Circle
Rooms
Family Room Flooring - Hardwood, Cable Hookup, Exterior Access
Basement Partial, Interior Entry, Garage Access, Concrete, Unfinished
Primary Bedroom Level Second
Dining Room Flooring - Hardwood, Window(s) - Bay/Bow/Box, Chair Rail
Kitchen Flooring - Stone/Ceramic Tile, Dining Area, Countertops - Stone/Granite/Solid, Stainless Steel Appliances, Gas Stove
Interior
Heating Baseboard, Natural Gas
Cooling None
Flooring Tile, Hardwood
Fireplaces Number 1
Fireplaces Type Family Room
Appliance Range, Dishwasher, Disposal, Microwave, Refrigerator, Washer, Dryer, Gas Water Heater, Tank Water Heater, Utility Connections for Gas Dryer
Laundry Washer Hookup
Basement Type Partial, Interior Entry, Garage Access, Concrete, Unfinished
Exterior
Exterior Feature Rain Gutters, Garden, Stone Wall
Garage Spaces 2.0
Community Features Shopping, Park, Walk/Jog Trails, Golf, Conservation Area, Highway Access, House of Worship, Public School
Utilities Available for Gas Dryer, Washer Hookup
Roof Type Shingle
Total Parking Spaces 10
Garage Yes
Building
Lot Description Cul-De-Sac, Wooded, Gentle Sloping, Level
Foundation Concrete Perimeter
Sewer Private Sewer
Water Public
Architectural Style Colonial, Garrison
Schools
Elementary Schools Zeh Elementary
Middle Schools Melican Middle
High Schools Algonquin Reg.
Read Less Info
Want to know what your home might be worth? Contact us for a FREE valuation!

Our team is ready to help you sell your home for the highest possible price ASAP
Bought with Dmitriy Khesin • Coldwell Banker Realty - Boston
Get More Information
Ryan Askew
Sales Associate | License ID: 9578345
Sales Associate License ID: 9578345



