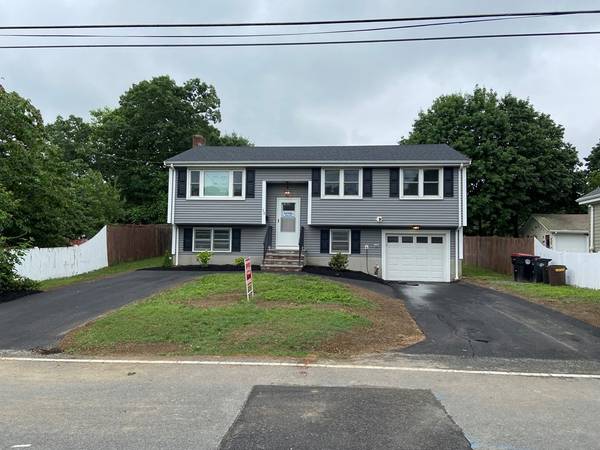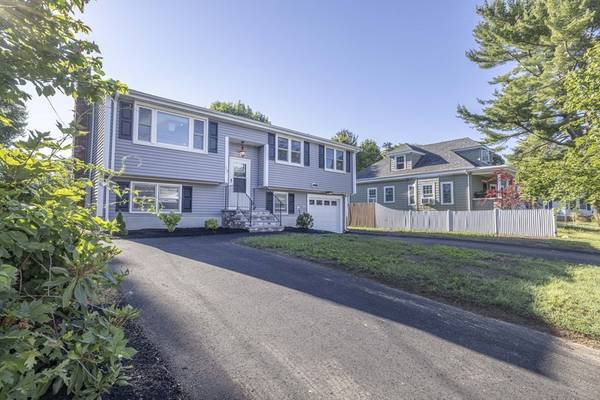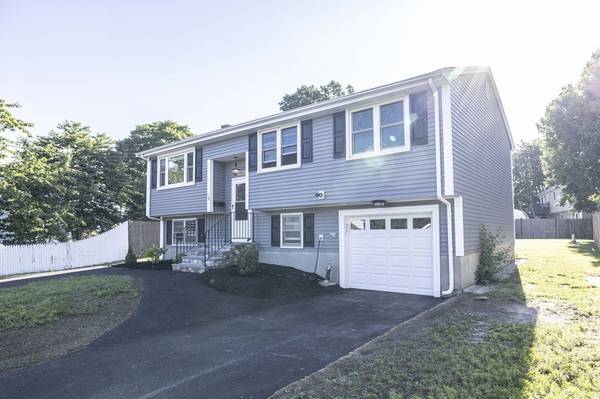For more information regarding the value of a property, please contact us for a free consultation.
Key Details
Sold Price $500,000
Property Type Single Family Home
Sub Type Single Family Residence
Listing Status Sold
Purchase Type For Sale
Square Footage 1,750 sqft
Price per Sqft $285
Subdivision West Side Walking Distance To Brockton High School
MLS Listing ID 72851992
Sold Date 08/23/21
Style Raised Ranch
Bedrooms 4
Full Baths 2
HOA Y/N false
Year Built 1968
Annual Tax Amount $3,800
Tax Year 2021
Lot Size 6,969 Sqft
Acres 0.16
Property Description
OPEN HOUSE SATURDAY JUNE 26 11-1. West Side Recently Renovated. Too Many Upgrades to List: 9 rooms, 4 beds, 2 baths, Raised Ranch. Once you see you will agree it's a "sure thing". Shiny new hardwood floors everywhere, a white kitchen with black countertops and an island and of course stainless steel appliances, 1 car garage with 2 driveways makes living and parking here easy. Master bedroom has 2 walk in closets for his and her with a fireplace and custom master shower with glass door and tile all around, Central air (on Upper Level only) to keep all the family cool in the summer. Sliding door leads to a new deck and a nice 3/4 fenced in back yard room for everybody who visits. Many updates including: New Roof, Vinyl Siding, kitchen, and baths, electrical & plumbing. Move in ready! Walking Distance to Kennedy Elementary School, West Middle and Brockton High School. 5 minutes from the highway, 2 minutes from shopping, and 1 showing away from being the NEW OWNER!
Location
State MA
County Plymouth
Area Brockton Heights
Zoning R
Direction Mapquest
Rooms
Basement Full, Concrete
Primary Bedroom Level Basement
Kitchen Flooring - Hardwood, Countertops - Stone/Granite/Solid
Interior
Heating Baseboard, Oil
Cooling Central Air
Flooring Wood, Tile, Carpet
Fireplaces Number 1
Fireplaces Type Master Bedroom
Appliance Range, Dishwasher, Disposal, Microwave, Refrigerator, ENERGY STAR Qualified Refrigerator, ENERGY STAR Qualified Dishwasher, Oil Water Heater, Tank Water Heaterless, Plumbed For Ice Maker, Utility Connections for Electric Range, Utility Connections for Electric Oven, Utility Connections for Electric Dryer
Laundry Flooring - Stone/Ceramic Tile, In Basement, Washer Hookup
Basement Type Full, Concrete
Exterior
Exterior Feature Rain Gutters, Storage
Garage Spaces 1.0
Community Features Public Transportation, Shopping, Walk/Jog Trails, Golf, Medical Facility, Laundromat, Bike Path, Highway Access, House of Worship, Public School, T-Station
Utilities Available for Electric Range, for Electric Oven, for Electric Dryer, Washer Hookup, Icemaker Connection
Roof Type Shingle
Total Parking Spaces 2
Garage Yes
Building
Foundation Concrete Perimeter
Sewer Public Sewer
Water Public
Architectural Style Raised Ranch
Schools
Elementary Schools Kennedy
Middle Schools West Middle
High Schools Brockton High
Read Less Info
Want to know what your home might be worth? Contact us for a FREE valuation!

Our team is ready to help you sell your home for the highest possible price ASAP
Bought with James F. McLaughlin • James F. McLaughlin
Get More Information
Ryan Askew
Sales Associate | License ID: 9578345
Sales Associate License ID: 9578345



