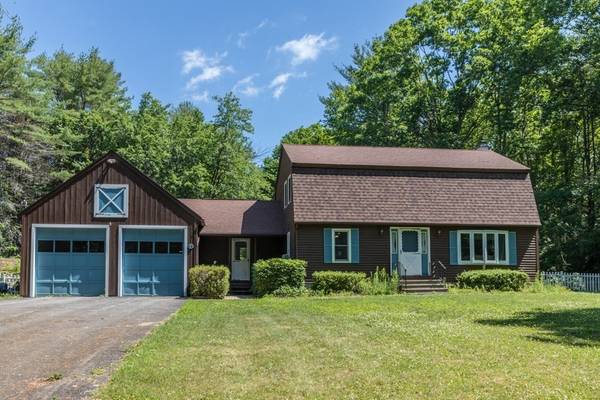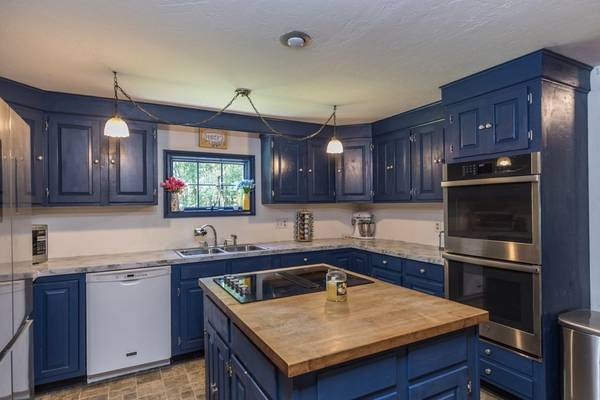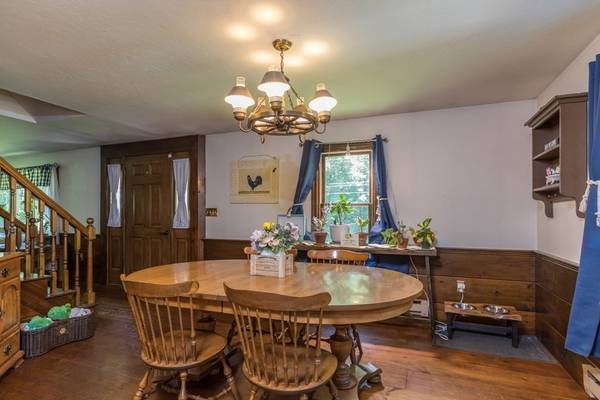For more information regarding the value of a property, please contact us for a free consultation.
Key Details
Sold Price $374,000
Property Type Single Family Home
Sub Type Single Family Residence
Listing Status Sold
Purchase Type For Sale
Square Footage 1,993 sqft
Price per Sqft $187
MLS Listing ID 72859003
Sold Date 08/26/21
Style Colonial
Bedrooms 4
Full Baths 2
HOA Y/N false
Year Built 1984
Annual Tax Amount $4,191
Tax Year 2021
Lot Size 2.900 Acres
Acres 2.9
Property Description
Open House Cancelled. Offer Accepted. This lovely 4 Bedroom homes sits on a quiet country road on a nice level lot with a private fenced in yard. Upon entering the home, you are greeted with an oversized Mudroom that enters into the open concept Kitchen and Dining room. The Kitchen has a butcher top island, new ss appliances, and is perfect for entertaining family and friends! Did I mention the double wall ovens? Just past the Kitchen is a full 1st floor Bath, equipped with washer/dryer hookup. The Den has slider doors which lead to the back deck and a large pellet stove which can be used to heat the entire house on those cold winter months. In addition, this home has newer windows and septic system. The 2nd floor boasts 4 nicely sized bedrooms and another full bath. The oversized garage doors allow for larger vehicle parking, and the unfinished space above the garage, is a blank canvas, awaiting your ideas on how to use the space! This home is a must see!
Location
State MA
County Worcester
Zoning R1
Direction 202 North, left onto Hale St, Winchendon; continue straight onto River St, turn Right onto Brooks Rd
Rooms
Basement Full, Bulkhead, Sump Pump, Concrete, Unfinished
Primary Bedroom Level Second
Dining Room Flooring - Hardwood
Kitchen Flooring - Laminate, Kitchen Island, Open Floorplan, Stainless Steel Appliances
Interior
Interior Features Den, Internet Available - Unknown
Heating Electric Baseboard, Electric, Pellet Stove
Cooling None
Flooring Wood, Vinyl, Carpet, Laminate, Hardwood, Wood Laminate, Flooring - Laminate
Fireplaces Type Wood / Coal / Pellet Stove
Appliance Range, Oven, Dishwasher, Countertop Range, Refrigerator, Electric Water Heater, Utility Connections for Electric Range, Utility Connections for Electric Oven, Utility Connections for Electric Dryer
Laundry First Floor, Washer Hookup
Basement Type Full, Bulkhead, Sump Pump, Concrete, Unfinished
Exterior
Exterior Feature Rain Gutters, Storage
Garage Spaces 2.0
Fence Fenced/Enclosed, Fenced
Community Features Shopping, Pool, Tennis Court(s), Park, Walk/Jog Trails, Stable(s), Medical Facility, Laundromat, Bike Path, Conservation Area, Highway Access, House of Worship, Public School
Utilities Available for Electric Range, for Electric Oven, for Electric Dryer, Washer Hookup, Generator Connection
Roof Type Shingle
Total Parking Spaces 4
Garage Yes
Building
Lot Description Wooded, Level
Foundation Concrete Perimeter
Sewer Private Sewer
Water Private
Architectural Style Colonial
Read Less Info
Want to know what your home might be worth? Contact us for a FREE valuation!

Our team is ready to help you sell your home for the highest possible price ASAP
Bought with Lindsey Goodykoontz • Cameron Real Estate Group
Get More Information
Ryan Askew
Sales Associate | License ID: 9578345
Sales Associate License ID: 9578345



