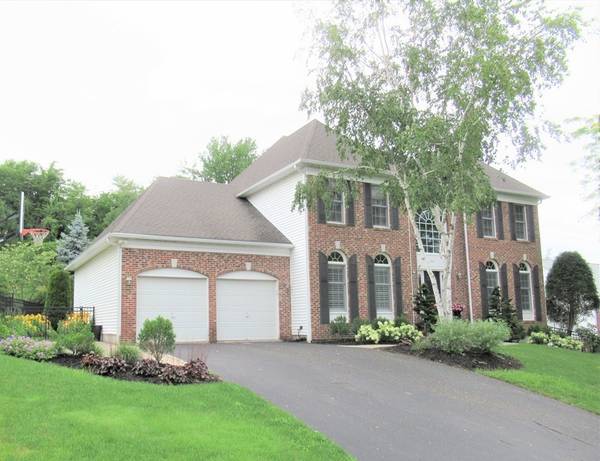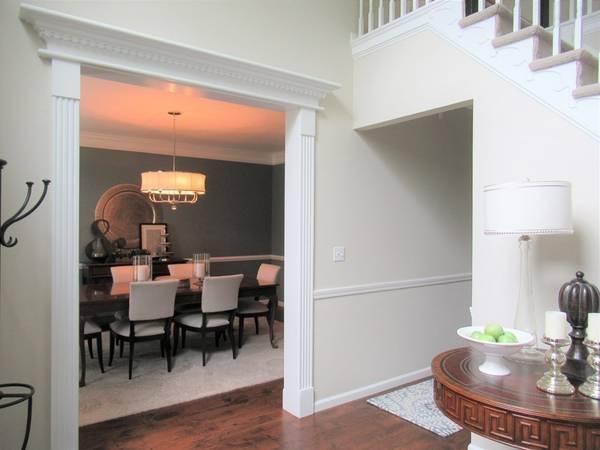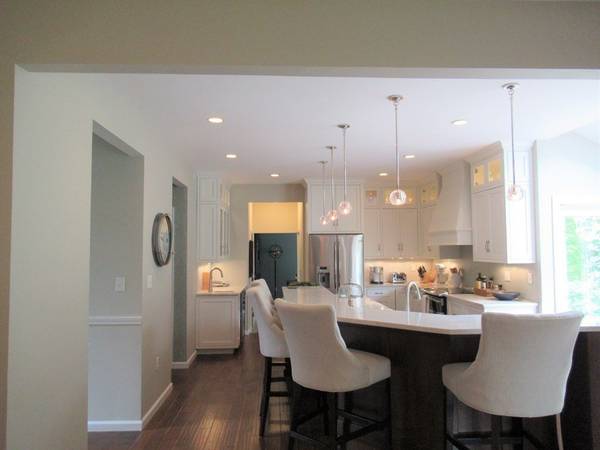For more information regarding the value of a property, please contact us for a free consultation.
Key Details
Sold Price $1,050,000
Property Type Single Family Home
Sub Type Single Family Residence
Listing Status Sold
Purchase Type For Sale
Square Footage 3,936 sqft
Price per Sqft $266
Subdivision North Andover Estates
MLS Listing ID 72865662
Sold Date 08/27/21
Style Colonial
Bedrooms 4
Full Baths 2
Half Baths 1
Year Built 1997
Annual Tax Amount $9,372
Tax Year 2021
Lot Size 0.360 Acres
Acres 0.36
Property Description
Gorgeous, Brick Front, Colonial Home in the very desirable North Andover Estates! Entering this Meticulously Cared for Home, you immediately imagine entertaining Family & Friends. This prestigious home boasts a 2 story foyer w/beautifully detailed moldings & staircase, surrounded by an Elegant Formal Dining Rm & Stunning Office w/Crwn Mldg. The Gourmet Kitchen features Custom, Lighted Cabinets, S.S Appls & the Heart of it all, an Oversize Granite Island looking out to the Picturesque Landscaped Backyard w/Oversize Deck. Amongst the Lovely Shrubs & Flowers is a 2nd Deck, perfect for Outdoor Entertaining or move inside to the Gorgeous Living. Rm w/Gas Fireplace & Custom Built ins. Finishing off the 1st lvl is a combination Mud Rm/Laundry Rm & Office/Den. The 2nd lvl offers a Fabulous Master Suite, w/Jacuzzi Tub & Walk in Closet. Along w/3 nicely sized bedrooms & full bath. For Added Bonus Approx. 800 Sq Ft Finished LL. With all of these Updates & Renovations, This Is Truly A Dream Home!
Location
State MA
County Essex
Zoning R2
Direction Rt. 114, Left onto Mill, then left onto Chestnut to Rosemont OR Johnson to Holly Ridge to Rosemont.
Rooms
Family Room Flooring - Hardwood, Recessed Lighting
Basement Full, Finished
Primary Bedroom Level Second
Dining Room Flooring - Hardwood, Chair Rail, Crown Molding
Kitchen Skylight, Flooring - Hardwood, Dining Area, Pantry, Countertops - Stone/Granite/Solid, Kitchen Island, Cabinets - Upgraded, Deck - Exterior, Exterior Access, Open Floorplan, Recessed Lighting, Remodeled, Wine Chiller, Lighting - Overhead
Interior
Interior Features Cable Hookup, Open Floorplan, Recessed Lighting, Crown Molding, Game Room, Home Office
Heating Forced Air, Natural Gas
Cooling Central Air
Flooring Flooring - Wall to Wall Carpet
Fireplaces Number 1
Fireplaces Type Living Room
Appliance Range, Dishwasher, Disposal, Microwave, Refrigerator, Gas Water Heater, Utility Connections for Electric Oven, Utility Connections for Electric Dryer
Laundry Flooring - Stone/Ceramic Tile, Electric Dryer Hookup, Exterior Access, Washer Hookup, Lighting - Overhead, First Floor
Basement Type Full, Finished
Exterior
Exterior Feature Rain Gutters, Professional Landscaping, Sprinkler System
Garage Spaces 2.0
Fence Fenced
Community Features Public Transportation, Shopping, Park, Walk/Jog Trails, Golf, Medical Facility, Laundromat, Conservation Area, Highway Access, House of Worship, Private School, Public School, University, Sidewalks
Utilities Available for Electric Oven, for Electric Dryer, Washer Hookup
Roof Type Shingle
Total Parking Spaces 4
Garage Yes
Building
Lot Description Cul-De-Sac
Foundation Concrete Perimeter
Sewer Public Sewer
Water Public
Architectural Style Colonial
Schools
Elementary Schools Sargent
Middle Schools Nams
High Schools Nahs
Others
Acceptable Financing Contract
Listing Terms Contract
Read Less Info
Want to know what your home might be worth? Contact us for a FREE valuation!

Our team is ready to help you sell your home for the highest possible price ASAP
Bought with The Synergy Group • Leading Edge Real Estate
Get More Information
Ryan Askew
Sales Associate | License ID: 9578345
Sales Associate License ID: 9578345



