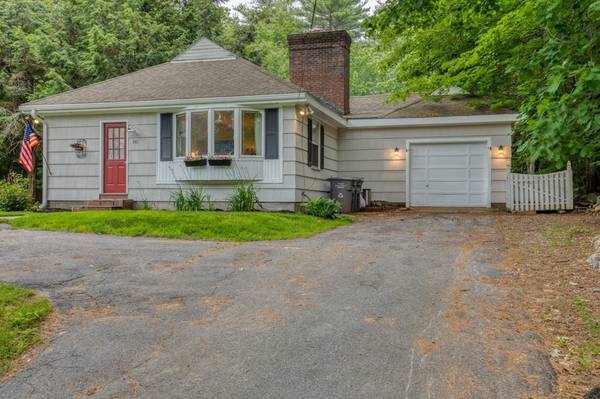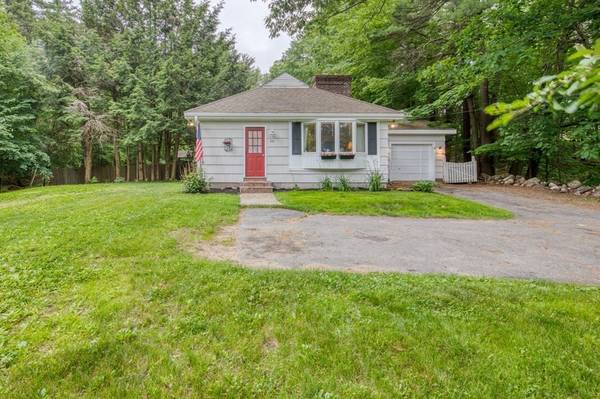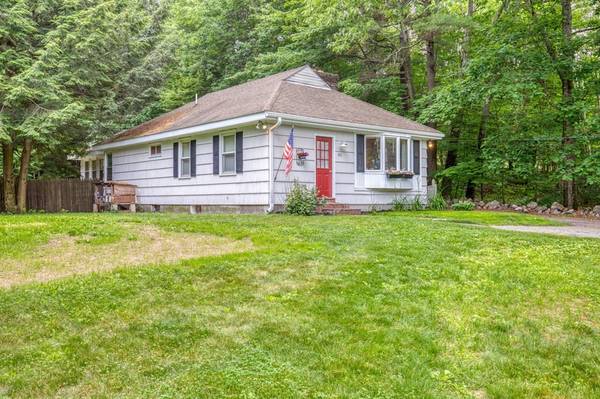For more information regarding the value of a property, please contact us for a free consultation.
Key Details
Sold Price $249,900
Property Type Single Family Home
Sub Type Single Family Residence
Listing Status Sold
Purchase Type For Sale
Square Footage 1,422 sqft
Price per Sqft $175
MLS Listing ID 72860932
Sold Date 08/31/21
Style Ranch
Bedrooms 3
Full Baths 1
HOA Y/N false
Year Built 1952
Annual Tax Amount $2,965
Tax Year 2021
Lot Size 2.000 Acres
Acres 2.0
Property Description
This beautifully-maintained three bedroom home provides plenty to love. This home features wood flooring throughout most of the house, along with tons of natural light. Interior also features a sizable kitchen with plenty of counter space, a well-lit common area with fireplace, partially finished basement, and a beautiful 4-season sunroom overlooking the large, cleared back yard. You'll be just five minutes from downtown, yet situated on a quiet, peaceful two-acre lot with plenty of open space, deck, and storage shed. This charming house is ready to make you feel right at home!
Location
State MA
County Worcester
Zoning R3
Direction Best: Route 202 to Front St to High St to Benjamin St.
Rooms
Basement Full, Interior Entry, Bulkhead, Sump Pump, Concrete
Primary Bedroom Level First
Kitchen Flooring - Vinyl, Window(s) - Picture, Kitchen Island, Open Floorplan
Interior
Interior Features Ceiling Fan(s), Sun Room, Mud Room
Heating Baseboard, Oil
Cooling None
Flooring Wood, Carpet, Laminate, Flooring - Laminate
Fireplaces Number 1
Fireplaces Type Living Room
Appliance Range, Dishwasher, Microwave, Refrigerator, Washer, Dryer, Oil Water Heater, Utility Connections for Electric Range, Utility Connections for Electric Dryer
Laundry Electric Dryer Hookup, Washer Hookup, In Basement
Basement Type Full, Interior Entry, Bulkhead, Sump Pump, Concrete
Exterior
Garage Spaces 1.0
Community Features Public Transportation, Shopping, Park, Walk/Jog Trails, Medical Facility, Bike Path, Conservation Area, Highway Access, House of Worship, Public School
Utilities Available for Electric Range, for Electric Dryer, Washer Hookup
Roof Type Shingle
Total Parking Spaces 3
Garage Yes
Building
Lot Description Wooded, Level
Foundation Concrete Perimeter, Brick/Mortar
Sewer Public Sewer
Water Public
Architectural Style Ranch
Schools
Elementary Schools Memorial
Middle Schools Murdock
High Schools Murdock
Others
Senior Community false
Read Less Info
Want to know what your home might be worth? Contact us for a FREE valuation!

Our team is ready to help you sell your home for the highest possible price ASAP
Bought with Suzanne M. Hamel • Suzanne's Novel Realty
Get More Information
Ryan Askew
Sales Associate | License ID: 9578345
Sales Associate License ID: 9578345



