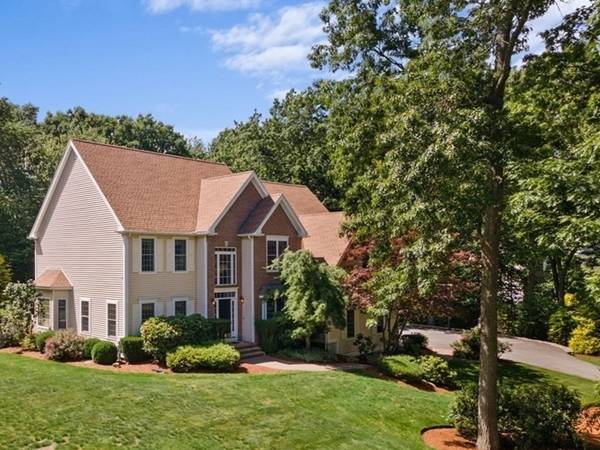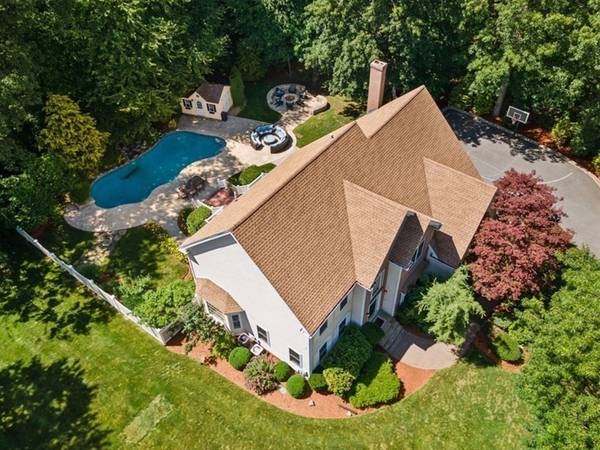For more information regarding the value of a property, please contact us for a free consultation.
Key Details
Sold Price $1,400,000
Property Type Single Family Home
Sub Type Single Family Residence
Listing Status Sold
Purchase Type For Sale
Square Footage 4,233 sqft
Price per Sqft $330
Subdivision Springwood Estates
MLS Listing ID 72857384
Sold Date 09/01/21
Style Colonial
Bedrooms 4
Full Baths 2
Half Baths 2
HOA Y/N false
Year Built 1998
Annual Tax Amount $16,621
Tax Year 2021
Lot Size 1.150 Acres
Acres 1.15
Property Description
Vacation right here every summer at this gorgeous property you can soon call HOME. Stunning interior spaces flow seamlessly out to the backyard oasis with in-ground pool, waterfall, dining area, several lounging areas and large yard. The gourmet kitchen with Wolf and Subzero appliances will beckon you to try new recipes and invite friends over for alfresco dining poolside or simply throw some burgers on the grill after a fun-filled day of swimming. The fire-pit is the perfect setting to unwind and share good stories while roasting marshmallows. Easy access from the pool to the daylight basement including a bar, a bathroom, a second office, media room, pool table area and space for a home gym! Retreat to the well laid out master bedroom suite at the end of your day and take a relaxing bath in the spa-like bathroom. Your dream home could soon be a reality right here in SPRINGWOOD ESTATES, a wonderful neighborhood near schools, town & all major highways. Showings begin 6/27 at 1:00 OH
Location
State MA
County Middlesex
Zoning RB
Direction MA-85 to Chestnut to Smith to Jackson (Springwood Estates)
Rooms
Family Room Cathedral Ceiling(s), Ceiling Fan(s), Flooring - Hardwood, Recessed Lighting, Sunken
Basement Full, Partially Finished, Interior Entry
Primary Bedroom Level Second
Dining Room Flooring - Hardwood, Window(s) - Bay/Bow/Box, Wainscoting, Lighting - Pendant, Crown Molding
Kitchen Flooring - Hardwood, Window(s) - Picture, Dining Area, Countertops - Stone/Granite/Solid, Kitchen Island, Exterior Access, Recessed Lighting, Slider, Stainless Steel Appliances, Wine Chiller, Gas Stove, Lighting - Pendant, Crown Molding
Interior
Interior Features Recessed Lighting, Lighting - Pendant, Closet - Walk-in, Countertops - Stone/Granite/Solid, Wet bar, Wainscoting, Lighting - Overhead, Bathroom - Half, Closet - Linen, Lighting - Sconce, Home Office, Game Room, Bathroom, Central Vacuum
Heating Forced Air, Natural Gas
Cooling Central Air
Flooring Tile, Laminate, Hardwood, Flooring - Hardwood, Flooring - Laminate
Fireplaces Number 1
Fireplaces Type Family Room
Appliance Range, Dishwasher, Microwave, Indoor Grill, Refrigerator, Washer, Dryer, Vacuum System, Range Hood, Second Dishwasher, Gas Water Heater, Tank Water Heater, Utility Connections for Gas Range, Utility Connections for Electric Oven, Utility Connections for Electric Dryer
Laundry Main Level, Electric Dryer Hookup, Washer Hookup, First Floor
Basement Type Full, Partially Finished, Interior Entry
Exterior
Exterior Feature Rain Gutters, Storage, Sprinkler System
Garage Spaces 2.0
Fence Fenced
Pool Pool - Inground Heated
Community Features Public Transportation, Shopping, Golf, Medical Facility, Highway Access, House of Worship, Public School
Utilities Available for Gas Range, for Electric Oven, for Electric Dryer, Washer Hookup
Waterfront Description Beach Front, Lake/Pond, 1 to 2 Mile To Beach, Beach Ownership(Public)
Roof Type Shingle
Total Parking Spaces 5
Garage Yes
Private Pool true
Waterfront Description Beach Front, Lake/Pond, 1 to 2 Mile To Beach, Beach Ownership(Public)
Building
Lot Description Easements
Foundation Concrete Perimeter
Sewer Private Sewer
Water Public
Architectural Style Colonial
Schools
Elementary Schools Marathon/Hopkin
Middle Schools Hopkinton
High Schools Hopkinton
Others
Senior Community false
Read Less Info
Want to know what your home might be worth? Contact us for a FREE valuation!

Our team is ready to help you sell your home for the highest possible price ASAP
Bought with Ginny Martins • Ginny Martins & Associates
Get More Information
Ryan Askew
Sales Associate | License ID: 9578345
Sales Associate License ID: 9578345



