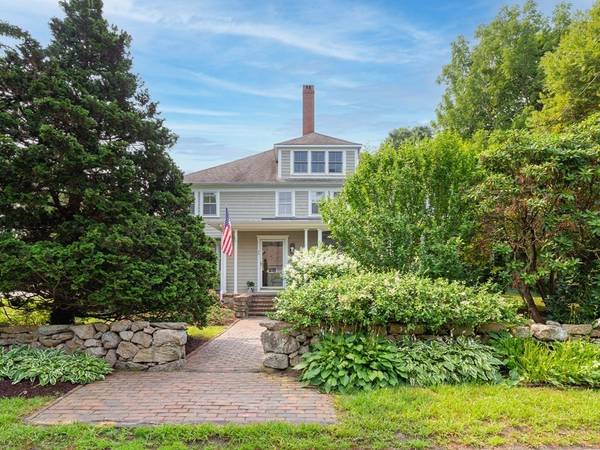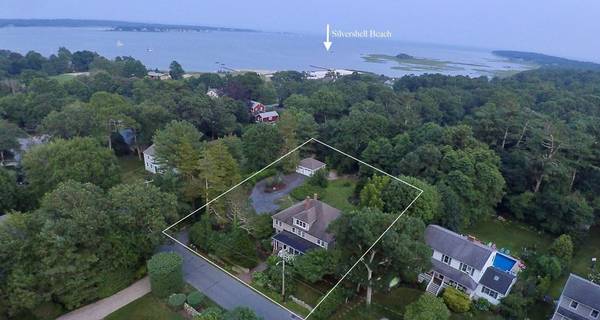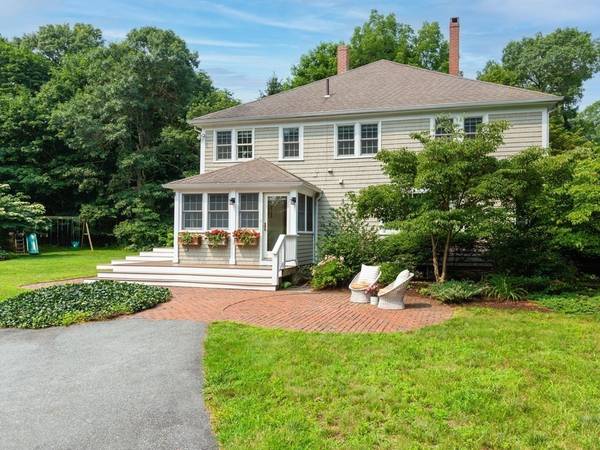For more information regarding the value of a property, please contact us for a free consultation.
Key Details
Sold Price $1,200,000
Property Type Single Family Home
Sub Type Single Family Residence
Listing Status Sold
Purchase Type For Sale
Square Footage 3,468 sqft
Price per Sqft $346
MLS Listing ID 72870136
Sold Date 09/02/21
Style Colonial
Bedrooms 5
Full Baths 3
Half Baths 1
Year Built 1900
Annual Tax Amount $8,448
Tax Year 2021
Lot Size 0.850 Acres
Acres 0.85
Property Description
Marion Village classic colonial is a rare find . Just steps away from Silvershell Beach, Sippican Tennis Club, Beverly Yacht Club,Tabor Academy, Sippican School and Marion village. The over - sized .85 acre lot is professionally landscaped with a brick patio, stone fireplace, paved circular driveway and a large two car detached garage. The 3468 s.f. home has 9 spacious rooms with 5 bedrooms , 3.5 baths, a walk up attic , back to back wood fireplaces and also a gas fireplace. The home also boasts wood and hard pine floors (under carpet)throughout . Adding to the elegant lifestyle this home affords, is a stunning stone floored screened-in porch off the living room and an inviting mahogany deck through French doors off the kitchen over looking the private yard.
Location
State MA
County Plymouth
Zoning RES
Direction Route 6 to Converse Road , left on Lewis
Rooms
Family Room Flooring - Hardwood
Basement Partial, Walk-Out Access, Bulkhead, Concrete
Primary Bedroom Level Second
Dining Room Flooring - Hardwood
Kitchen Flooring - Hardwood, Dining Area, Countertops - Stone/Granite/Solid, French Doors, Kitchen Island, Wet Bar, Cabinets - Upgraded, Cable Hookup, Deck - Exterior, Recessed Lighting
Interior
Interior Features Wet Bar, Internet Available - Broadband
Heating Baseboard, Steam, Natural Gas
Cooling Central Air
Flooring Wood, Tile, Carpet, Stone / Slate
Fireplaces Number 1
Fireplaces Type Dining Room, Kitchen, Living Room
Appliance Oven, Dishwasher, Disposal, Microwave, Countertop Range, Refrigerator, Freezer, Washer, Dryer, Gas Water Heater, Plumbed For Ice Maker, Utility Connections for Gas Range, Utility Connections for Electric Oven, Utility Connections for Electric Dryer
Laundry Second Floor
Basement Type Partial, Walk-Out Access, Bulkhead, Concrete
Exterior
Exterior Feature Rain Gutters, Professional Landscaping, Garden, Stone Wall
Garage Spaces 2.0
Community Features Public Transportation, Shopping, Tennis Court(s), Stable(s), Golf, Medical Facility, Laundromat, Conservation Area, Highway Access, House of Worship, Marina, Private School, Public School
Utilities Available for Gas Range, for Electric Oven, for Electric Dryer, Icemaker Connection, Generator Connection
Waterfront Description Beach Front, Bay, 3/10 to 1/2 Mile To Beach, Beach Ownership(Deeded Rights)
Roof Type Shingle
Total Parking Spaces 8
Garage Yes
Waterfront Description Beach Front, Bay, 3/10 to 1/2 Mile To Beach, Beach Ownership(Deeded Rights)
Building
Lot Description Wooded, Flood Plain, Cleared
Foundation Stone
Sewer Public Sewer
Water Public
Architectural Style Colonial
Schools
Elementary Schools Sippican
Middle Schools Orr
High Schools Orr
Read Less Info
Want to know what your home might be worth? Contact us for a FREE valuation!

Our team is ready to help you sell your home for the highest possible price ASAP
Bought with Linda Dillon • Homes of Distinction Realty Inc.
Get More Information
Ryan Askew
Sales Associate | License ID: 9578345
Sales Associate License ID: 9578345



