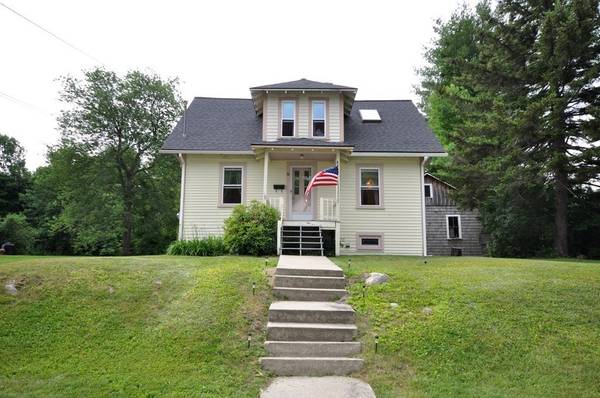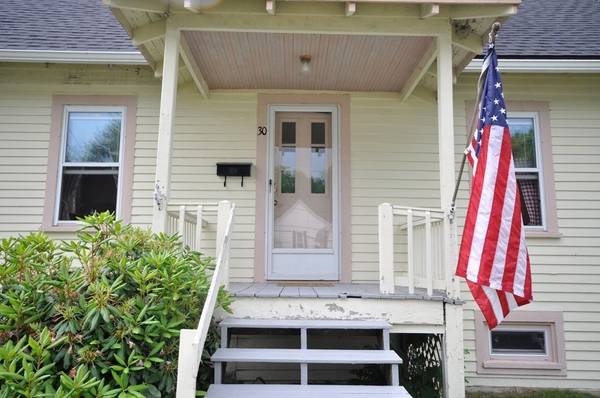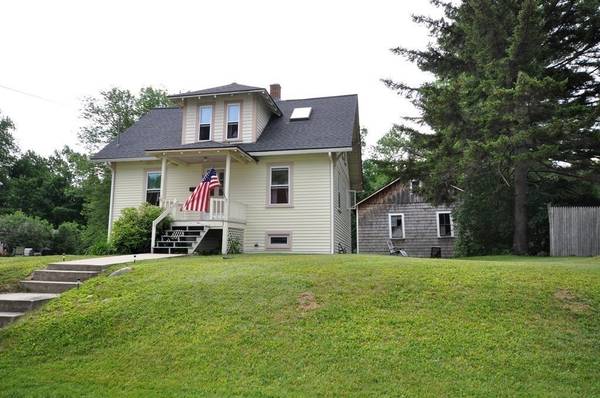For more information regarding the value of a property, please contact us for a free consultation.
Key Details
Sold Price $207,000
Property Type Single Family Home
Sub Type Single Family Residence
Listing Status Sold
Purchase Type For Sale
Square Footage 1,075 sqft
Price per Sqft $192
MLS Listing ID 72855804
Sold Date 09/03/21
Style Cape
Bedrooms 3
Full Baths 1
HOA Y/N false
Year Built 1911
Annual Tax Amount $2,561
Tax Year 2021
Lot Size 10,018 Sqft
Acres 0.23
Property Description
CHARMING 3 BEDROOM CAPE WITH A BARN AND GARAGE! This sweet home is situated on a quiet side street with all the convenience of city water and sewer! Enter through a little front porch into the living room and dining room which has wood floors. At the back of the house is a home office/den with built-in. The kitchen overlooks the pretty backyard. On the second floor there are three bedrooms and a full bathroom. New 50 year roof in 2019. Not original windows. There is a small barn, which was originally a horse barn. The barn would make a great workshop. There is also a detached garage for one car. This home is looking for a buyer who will appreciate all it has to offer and enjoy making it their own home!
Location
State MA
County Worcester
Zoning R4
Direction Route 12, then left onto West Street, left onto Mason Street, immediate right onto Hyde Park Street.
Rooms
Basement Full, Interior Entry, Sump Pump
Primary Bedroom Level Second
Dining Room Flooring - Wood
Kitchen Flooring - Vinyl
Interior
Interior Features Home Office
Heating Baseboard, Oil
Cooling None
Flooring Vinyl, Carpet, Flooring - Hardwood
Fireplaces Number 1
Appliance Range, Dishwasher, Refrigerator, Washer, Utility Connections for Electric Oven
Laundry In Basement
Basement Type Full, Interior Entry, Sump Pump
Exterior
Garage Spaces 1.0
Utilities Available for Electric Oven
Roof Type Shingle
Total Parking Spaces 6
Garage Yes
Building
Lot Description Gentle Sloping
Foundation Concrete Perimeter
Sewer Public Sewer
Water Public
Architectural Style Cape
Schools
Middle Schools Murdock Middle
High Schools Murdock High
Others
Senior Community false
Read Less Info
Want to know what your home might be worth? Contact us for a FREE valuation!

Our team is ready to help you sell your home for the highest possible price ASAP
Bought with Ralph Wiechmann • Coldwell Banker Realty - Westford
Get More Information
Ryan Askew
Sales Associate | License ID: 9578345
Sales Associate License ID: 9578345



