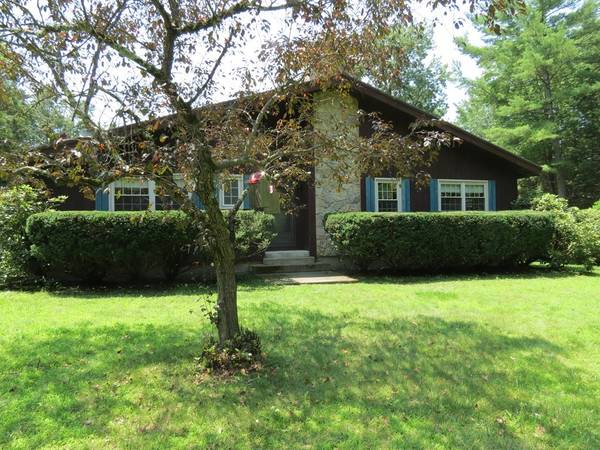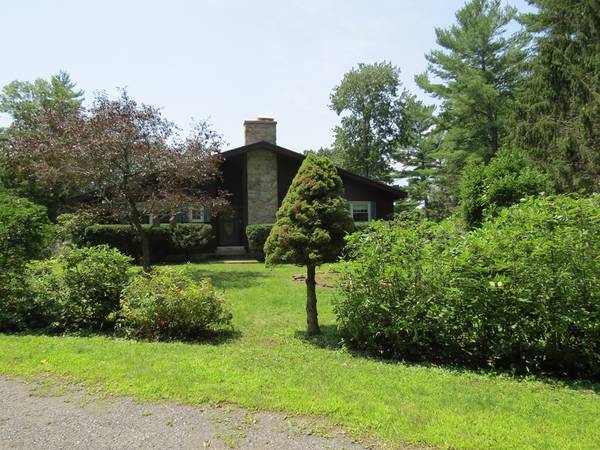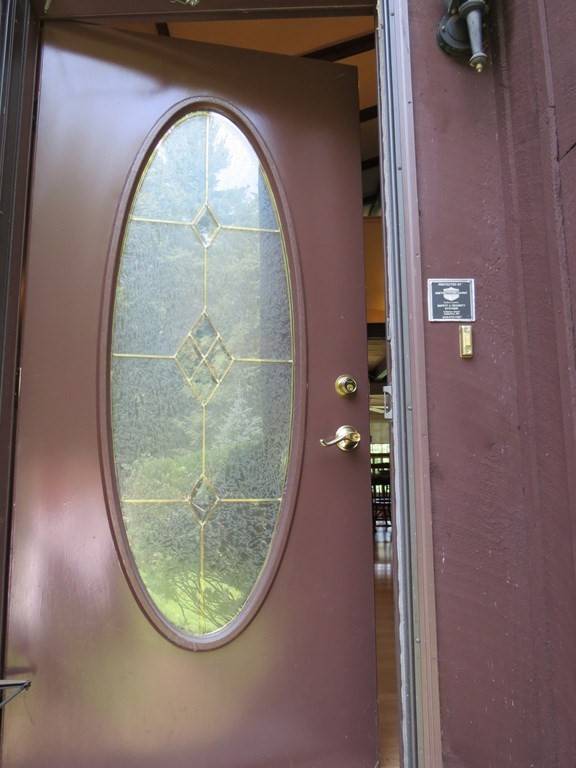For more information regarding the value of a property, please contact us for a free consultation.
Key Details
Sold Price $388,500
Property Type Single Family Home
Sub Type Single Family Residence
Listing Status Sold
Purchase Type For Sale
Square Footage 2,002 sqft
Price per Sqft $194
MLS Listing ID 72875015
Sold Date 09/07/21
Style Ranch
Bedrooms 3
Full Baths 1
Half Baths 1
Year Built 1978
Annual Tax Amount $4,449
Tax Year 2021
Lot Size 12.920 Acres
Acres 12.92
Property Description
Contemporary Ranch style home 3 bedrooms, 1 1/2 baths, vaulted ceiling LR with impressive stone fireplace, sited on a private setting of 12+ acres. Open design living space is accented with exposed beam look ,a heated sunroom with lots of natural light and white washed wood walls and ceiling. The kitchen has ample wood cabinetry, Corian counter tops, tiled backsplash and gas cooking range. The loft area is a bonus office or craft room. Many upgrades have been completed such as replacement windows & storm doors, central air, central vac, engineered hardwood floor, first floor laundry with tiled floor and new septic tank and D box. Enjoy the views on the rear, retractable awning and inviting inground pool with newer liner and pump. A fenced in yard area of yard for the pets and a 2 car garage all surrounded by nature and mature landscaping. FIRST SHOWINGS THURSDAY AUGUST 5 BY APPOINTMENT.
Location
State MA
County Franklin
Zoning RAF
Direction I91 to Exit 50A -10 N Northfield ,right into Rt. 63 S, left onto South Mountain Rd, #363 on right
Rooms
Basement Full, Partially Finished, Walk-Out Access, Interior Entry, Concrete, Unfinished
Primary Bedroom Level First
Dining Room Ceiling Fan(s), Beamed Ceilings, Flooring - Wood, Open Floorplan, Remodeled, Lighting - Overhead
Kitchen Ceiling Fan(s), Closet, Flooring - Vinyl, Dining Area, Countertops - Stone/Granite/Solid, Cabinets - Upgraded, Deck - Exterior, Open Floorplan, Remodeled, Wainscoting, Gas Stove, Lighting - Overhead
Interior
Interior Features Open Floorplan, Cabinets - Upgraded, Recessed Lighting, Lighting - Sconce, Sun Room, Loft, Central Vacuum, Internet Available - Broadband
Heating Baseboard, Oil, Extra Flue
Cooling Central Air
Flooring Wood, Tile, Vinyl, Engineered Hardwood, Flooring - Wood
Fireplaces Number 1
Fireplaces Type Living Room
Appliance Range, Dishwasher, Refrigerator, Washer, Dryer, Range Hood, Oil Water Heater, Tank Water Heater, Utility Connections for Gas Range, Utility Connections for Electric Dryer
Laundry Bathroom - Half, Flooring - Stone/Ceramic Tile, Electric Dryer Hookup, Recessed Lighting, Washer Hookup, First Floor
Basement Type Full, Partially Finished, Walk-Out Access, Interior Entry, Concrete, Unfinished
Exterior
Exterior Feature Rain Gutters, Storage
Garage Spaces 2.0
Fence Fenced/Enclosed, Fenced
Pool In Ground
Community Features Golf, Laundromat, House of Worship, Private School, Public School
Utilities Available for Gas Range, for Electric Dryer, Washer Hookup, Generator Connection
Roof Type Shingle
Total Parking Spaces 6
Garage Yes
Private Pool true
Building
Lot Description Wooded, Cleared, Level, Sloped
Foundation Concrete Perimeter
Sewer Inspection Required for Sale, Private Sewer
Water Private
Architectural Style Ranch
Schools
Elementary Schools Northfield Elem
Middle Schools Pvrs
High Schools Pvrs
Others
Acceptable Financing Contract
Listing Terms Contract
Read Less Info
Want to know what your home might be worth? Contact us for a FREE valuation!

Our team is ready to help you sell your home for the highest possible price ASAP
Bought with Linda Kadlik • Crown Ledge Realty
Get More Information
Ryan Askew
Sales Associate | License ID: 9578345
Sales Associate License ID: 9578345



