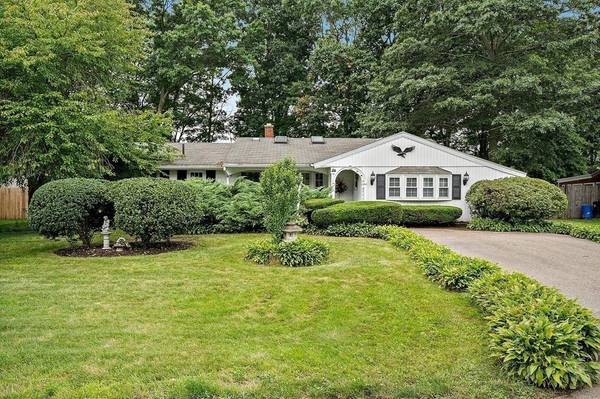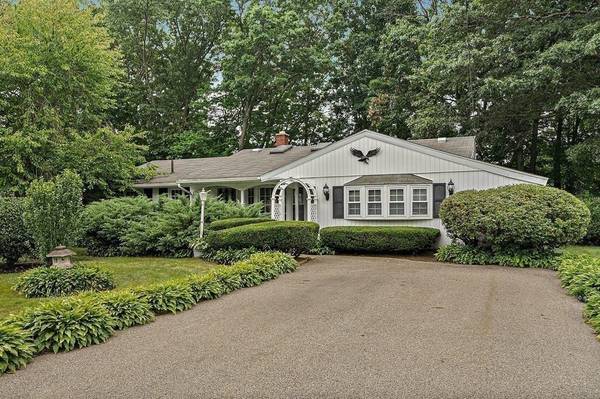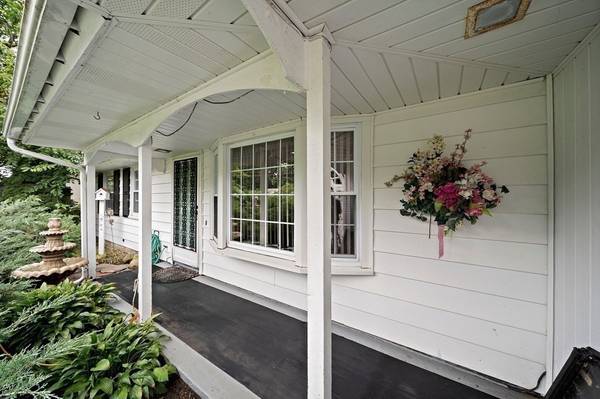For more information regarding the value of a property, please contact us for a free consultation.
Key Details
Sold Price $375,000
Property Type Single Family Home
Sub Type Single Family Residence
Listing Status Sold
Purchase Type For Sale
Square Footage 1,336 sqft
Price per Sqft $280
Subdivision Brookfield
MLS Listing ID 72864265
Sold Date 09/08/21
Style Ranch
Bedrooms 3
Full Baths 1
Year Built 1960
Annual Tax Amount $4,051
Tax Year 2021
Lot Size 0.260 Acres
Acres 0.26
Property Description
Nice, quiet neighborhood of well established homes with great neighbors ~ this well-loved Campanelli Ranch is located on Brockton's Northside, on the Abington line. This home features 3 bedrooms and 1 full bath with jacuzzi. Great eat-in kitchen off the living room area and the house includes a lovely chandeliered dining room. A totally enclosed sun room off the dining room overlooks the private landscaped backyard oasis complete w/ Koi pond, waterfall, gazebo and greenhouse, a gardener's paradise, a GREAT backyard for entertaining!!! Easy commuter rail access to Boston, it's just minutes from Route 24, schools, and the beautiful hiking trails in Ames Nowell State Park! This one is not to be missed! Please text or email listing agent for showings outside the Open House window. Offers, if any due Monday 7/19 at 5 PM. Please make Offers good til Tuesday 7/20 6 PM
Location
State MA
County Plymouth
Zoning R1C
Direction North Quincy Street to Hovendon to left on Norman Road
Rooms
Primary Bedroom Level First
Dining Room Ceiling Fan(s), Flooring - Wood
Kitchen Cathedral Ceiling(s), Flooring - Stone/Ceramic Tile
Interior
Interior Features Ceiling Fan(s), Sun Room
Heating Baseboard, Oil
Cooling Window Unit(s)
Flooring Wood, Tile, Laminate, Flooring - Hardwood
Appliance Range, Disposal, Microwave, Refrigerator, Oil Water Heater, Utility Connections for Electric Range, Utility Connections for Electric Oven, Utility Connections for Electric Dryer
Laundry Flooring - Stone/Ceramic Tile, First Floor, Washer Hookup
Exterior
Exterior Feature Rain Gutters, Storage, Garden
Fence Fenced
Community Features Public Transportation, Shopping, Park, Medical Facility, Laundromat, Conservation Area, House of Worship, Public School, University
Utilities Available for Electric Range, for Electric Oven, for Electric Dryer, Washer Hookup
Roof Type Shingle
Total Parking Spaces 4
Garage No
Building
Lot Description Gentle Sloping
Foundation Slab
Sewer Public Sewer
Water Public
Others
Senior Community false
Read Less Info
Want to know what your home might be worth? Contact us for a FREE valuation!

Our team is ready to help you sell your home for the highest possible price ASAP
Bought with Lisa Bush • Todd A. Sandler REALTORS®
Get More Information
Ryan Askew
Sales Associate | License ID: 9578345
Sales Associate License ID: 9578345



