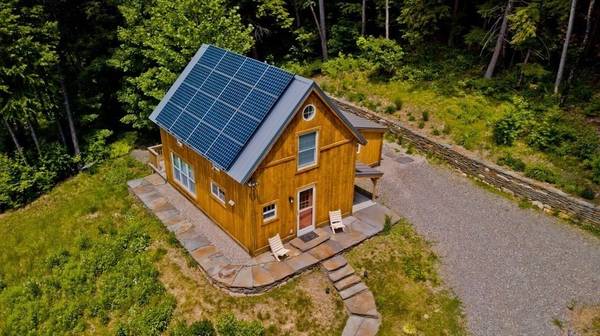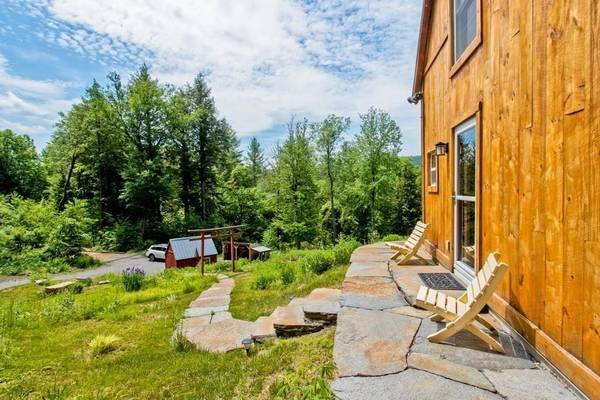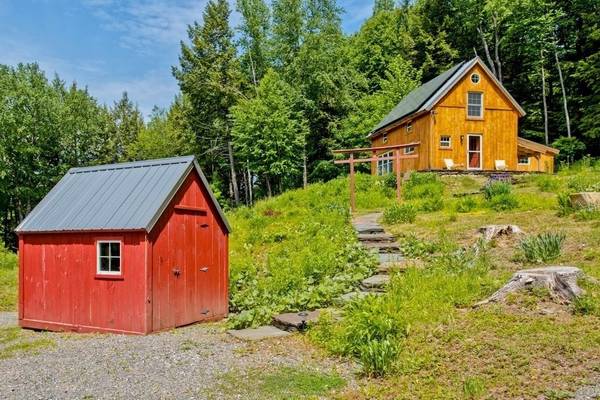For more information regarding the value of a property, please contact us for a free consultation.
Key Details
Sold Price $325,000
Property Type Single Family Home
Sub Type Single Family Residence
Listing Status Sold
Purchase Type For Sale
Square Footage 992 sqft
Price per Sqft $327
MLS Listing ID 72850374
Sold Date 09/15/21
Style Cottage
Bedrooms 2
Full Baths 1
Half Baths 1
HOA Y/N false
Year Built 2010
Annual Tax Amount $3,822
Tax Year 2021
Lot Size 4.640 Acres
Acres 4.64
Property Description
Set back from the road in a picturesque countryside setting you will find a charming and energy efficient post & beam cottage sited on 4.6 private acres. This special property provides the perfect year round sanctuary for those looking for an ideal escape and love the outdoors. The interior is comfortable and cozy and the outside is surrounded by gorgeous Tibetan stone work, deck, lovely flowers and views. Many recent upgrades include extensive landscape, additional living space, mini-split for heat and air, new bath, and solar photovoltaic array with SREC payments. Upon entering you will find an open concept design with exposed beams, good size kitchen, dining & sitting area, half bath, laundry and a first floor bedroom or living room. A spiral staircase leads to a fabulous master suite with cathedral ceiling, plenty of closet space and a full bath. There is radiant heat, generator, fiber optic high speed internet and sheds. Very close to the Green River and recreation.
Location
State MA
County Franklin
Zoning res/agr
Direction Off of Green River Road, Colrain or Leyden Center to West Leyden Road.
Rooms
Primary Bedroom Level Second
Kitchen Beamed Ceilings, Breakfast Bar / Nook
Interior
Interior Features High Speed Internet
Heating Radiant, Ductless
Cooling Ductless
Appliance Range, Refrigerator, Washer, Dryer, Electric Water Heater, Solar Hot Water
Laundry Electric Dryer Hookup, Washer Hookup, First Floor
Exterior
Exterior Feature Storage, Stone Wall
Community Features House of Worship
View Y/N Yes
View Scenic View(s)
Roof Type Metal
Total Parking Spaces 4
Garage No
Building
Lot Description Level, Sloped
Foundation Slab
Sewer Private Sewer
Water Private
Architectural Style Cottage
Schools
Elementary Schools Bernardston
Middle Schools Pioneer Valley
High Schools Pioneer Valley
Others
Senior Community false
Read Less Info
Want to know what your home might be worth? Contact us for a FREE valuation!

Our team is ready to help you sell your home for the highest possible price ASAP
Bought with Rebecca Haska • ROVI Homes
Get More Information
Ryan Askew
Sales Associate | License ID: 9578345
Sales Associate License ID: 9578345



