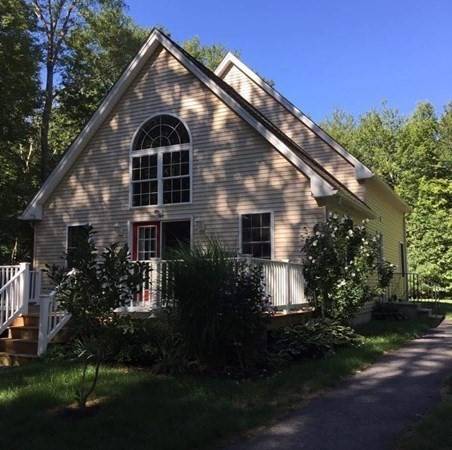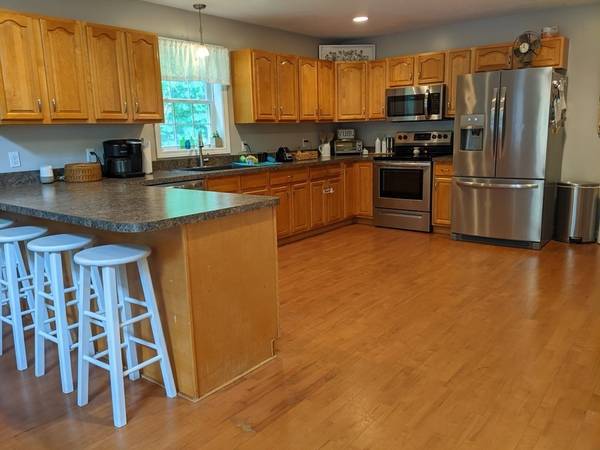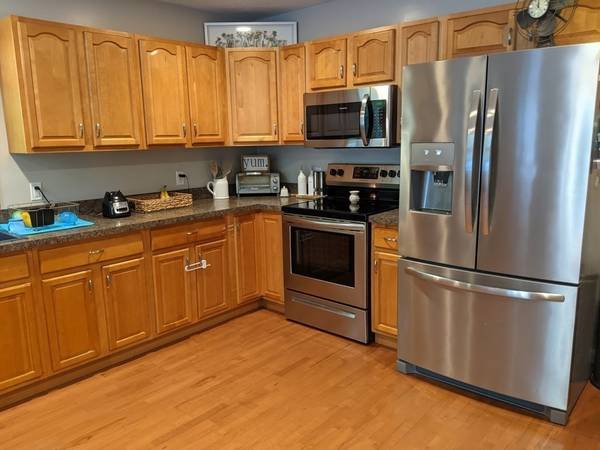For more information regarding the value of a property, please contact us for a free consultation.
Key Details
Sold Price $310,000
Property Type Single Family Home
Sub Type Single Family Residence
Listing Status Sold
Purchase Type For Sale
Square Footage 1,680 sqft
Price per Sqft $184
MLS Listing ID 72858230
Sold Date 09/20/21
Style Cape, Contemporary
Bedrooms 3
Full Baths 2
Half Baths 1
Year Built 2008
Annual Tax Amount $4,020
Tax Year 2021
Lot Size 1.530 Acres
Acres 1.53
Property Description
LOVE GROWS HERE!! Sellers hate to sell, but work has them Re-Locating out of state! 13 Year Young Well Constructed Contemporary Cape has well thought out open floor plan! Plenty of counters and cabinet space in this kitchen! Master Bedroom offering a ton of closets & en suite neutral full bath! Cathedral Ceilings & Expansive Windows let the sunshine thru the Kitchen that overlooks the dining and living areas which makes entertaining a large crowd a breeze! Coat Closet, Half bath WITH Laundry rounds out the 1st floor! Walk up the stairs into an open room you could make into anything!(Office, craft room, game room, gym just to name a few!) Large Full Bath and Two Large Full Bedrooms Too! All the bedrooms overlook the backyard! Partially finished basement! Invisible Dog Fence will remain! New Water system March 2019! After you view this home, You'll want to schedule the moving truck!! GROW LOVE HERE!!!
Location
State MA
County Worcester
Zoning RUR
Direction Center of Warren-left on Southbridge-bear right onto Bemis - GPS MAY DIRECT YOU TO WEST BROOKFIELD
Rooms
Basement Full, Partially Finished, Concrete
Primary Bedroom Level Main
Dining Room Cathedral Ceiling(s), Ceiling Fan(s), Deck - Exterior, Open Floorplan
Kitchen Pantry, Open Floorplan
Interior
Interior Features Closet, Entrance Foyer, Home Office
Heating Baseboard, Oil
Cooling None
Flooring Tile, Carpet, Hardwood, Flooring - Stone/Ceramic Tile, Flooring - Wall to Wall Carpet
Appliance Oil Water Heater, Tank Water Heater, Utility Connections for Electric Range, Utility Connections for Electric Dryer
Laundry Washer Hookup
Basement Type Full, Partially Finished, Concrete
Exterior
Exterior Feature Rain Gutters
Fence Invisible
Community Features Park, Walk/Jog Trails, Medical Facility, Conservation Area, Public School
Utilities Available for Electric Range, for Electric Dryer, Washer Hookup
Waterfront Description Beach Front, Lake/Pond, 1 to 2 Mile To Beach, Beach Ownership(Public)
View Y/N Yes
View Scenic View(s)
Roof Type Shingle
Total Parking Spaces 6
Garage No
Waterfront Description Beach Front, Lake/Pond, 1 to 2 Mile To Beach, Beach Ownership(Public)
Building
Lot Description Wooded, Gentle Sloping
Foundation Concrete Perimeter
Sewer Private Sewer
Water Private
Architectural Style Cape, Contemporary
Read Less Info
Want to know what your home might be worth? Contact us for a FREE valuation!

Our team is ready to help you sell your home for the highest possible price ASAP
Bought with Wendy S. McFarland • RE/MAX Prof Associates
Get More Information
Ryan Askew
Sales Associate | License ID: 9578345
Sales Associate License ID: 9578345



