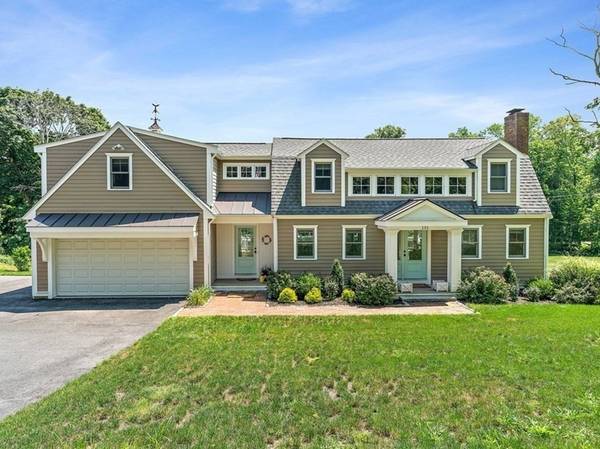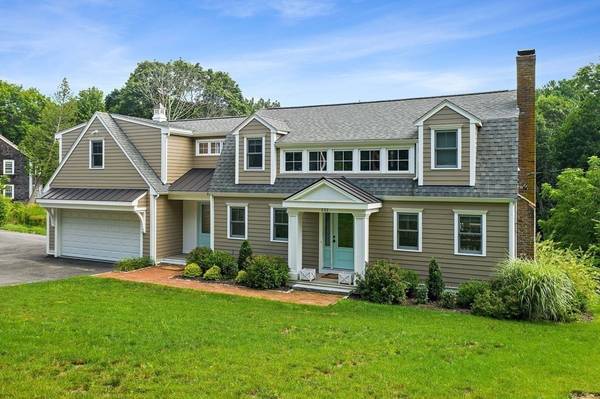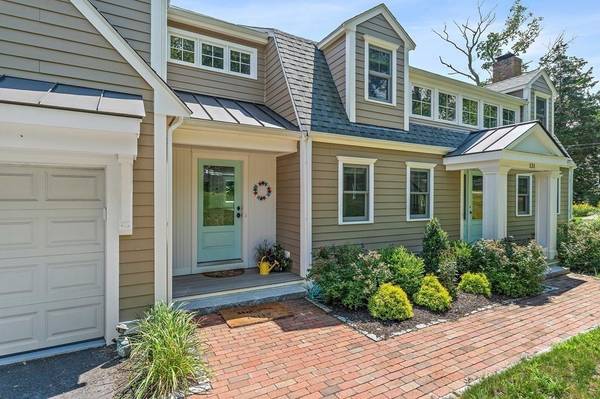For more information regarding the value of a property, please contact us for a free consultation.
Key Details
Sold Price $915,000
Property Type Single Family Home
Sub Type Single Family Residence
Listing Status Sold
Purchase Type For Sale
Square Footage 2,736 sqft
Price per Sqft $334
Subdivision Marshfield Hills
MLS Listing ID 72875986
Sold Date 09/20/21
Style Cape
Bedrooms 3
Full Baths 2
Half Baths 1
Year Built 1968
Annual Tax Amount $7,454
Tax Year 2021
Lot Size 1.050 Acres
Acres 1.05
Property Description
This gorgeous home in the heart of the hills has undergone a complete renovation using top of the line low maintenance materials. Not a stone or detail left unturned from the metal roof entry ways to the gorgeous new kitchen with white and gray cabinetry, a coffee bar & beautiful quartz countertops. The front back family/dining room has a cozy gas fireplace with tile surround. Off the dining area there are sliders to the massive maintenance free deck perfect for entertaining and admiring the beautiful 1 acre parcel this home resides on.The stunning master bedroom was recently added along with an ultra sleek master bath, dressing area and 2 large closets.There are 2 additional remodeled bathrooms and 2 more bedrooms.The flooring is a gorgeous white oak throughout adding to the vibe of this home. A finished basement with fireplace adds to the entertainment space! All just a few doors from the general store, post office and short drive to beaches, restaurants and commuter rail
Location
State MA
County Plymouth
Zoning R-1
Direction Highland to Prospect or Summer to Prospect
Rooms
Family Room Flooring - Laminate, Recessed Lighting
Basement Full, Partially Finished, Walk-Out Access
Primary Bedroom Level Second
Dining Room Flooring - Hardwood, Recessed Lighting
Kitchen Flooring - Hardwood, Countertops - Upgraded, Kitchen Island, Stainless Steel Appliances
Interior
Heating Forced Air, Natural Gas
Cooling Central Air
Flooring Tile, Hardwood
Fireplaces Number 2
Appliance Range, Dishwasher, Microwave, Utility Connections for Gas Range
Laundry Second Floor
Basement Type Full, Partially Finished, Walk-Out Access
Exterior
Exterior Feature Rain Gutters
Garage Spaces 2.0
Community Features Public Transportation, Golf, Highway Access, House of Worship, Marina, Public School, T-Station
Utilities Available for Gas Range
Waterfront Description Beach Front, Harbor, Ocean, River, 1 to 2 Mile To Beach
Roof Type Shingle
Total Parking Spaces 8
Garage Yes
Waterfront Description Beach Front, Harbor, Ocean, River, 1 to 2 Mile To Beach
Building
Lot Description Sloped
Foundation Concrete Perimeter
Sewer Private Sewer
Water Public
Schools
Elementary Schools Martinson
Middle Schools Fbms
High Schools New Mhs
Read Less Info
Want to know what your home might be worth? Contact us for a FREE valuation!

Our team is ready to help you sell your home for the highest possible price ASAP
Bought with Carla Ramsey • Redfin Corp.
Get More Information
Ryan Askew
Sales Associate | License ID: 9578345
Sales Associate License ID: 9578345



