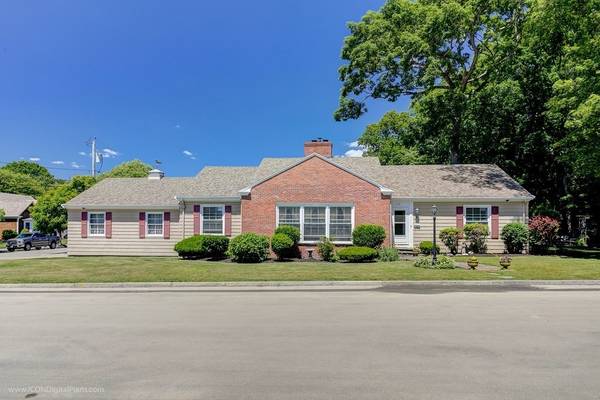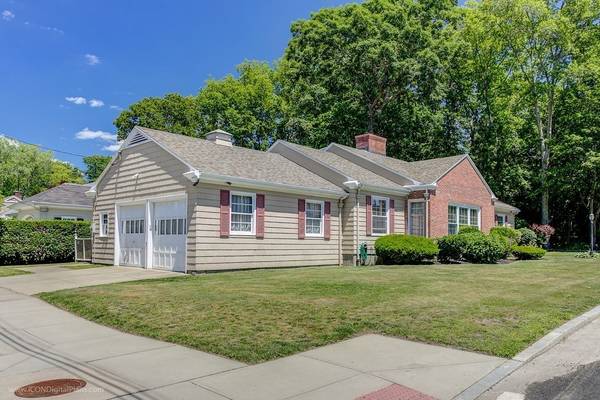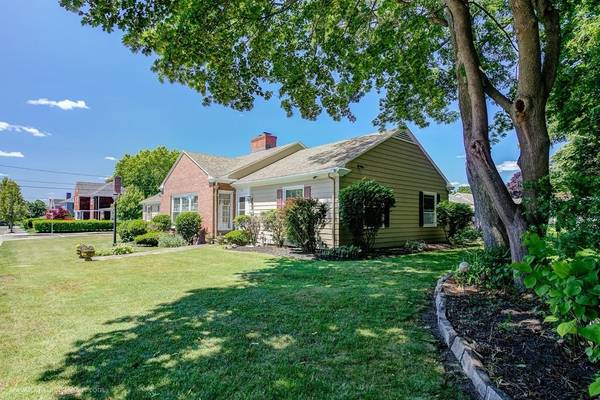For more information regarding the value of a property, please contact us for a free consultation.
Key Details
Sold Price $440,000
Property Type Single Family Home
Sub Type Single Family Residence
Listing Status Sold
Purchase Type For Sale
Square Footage 2,906 sqft
Price per Sqft $151
Subdivision Highlands
MLS Listing ID 72866363
Sold Date 09/22/21
Style Contemporary
Bedrooms 3
Full Baths 2
Half Baths 1
HOA Y/N false
Year Built 1951
Annual Tax Amount $4,315
Tax Year 2021
Lot Size 0.330 Acres
Acres 0.33
Property Description
In the sought after highlands neighborhood sits this charming tri-level contemporary home, which offers a cozy sunken living room featuring a Vermont soap stone wood stove and plenty of windows providing lots of natural light. The dinning room is perfect for those holiday meals and family gatherings, trimmed out with wainscoting and a built in wet bar. The master bedroom features a master bath and plenty of closet space. The first floor bathroom also features an additional shower. The second floor bump up hosts a large bedroom with a full bathroom and plenty of closet space. Out the back door from the dinning room leads to a screened in porch then onto a patio with a hot tub perfect for outdoor entertaining. The yard has gorgeous mature trees that offer privacy and shade. Two stall garage with room for storage and the basement offers plenty of storage space as well. New roof, recent hot water tank, fresh exterior paint, new storm doors to complete this charming home.
Location
State MA
County Bristol
Zoning S
Direction Corner of Harvard St. at Madison St
Rooms
Family Room Flooring - Hardwood, Chair Rail
Basement Full, Partially Finished, Interior Entry, Garage Access, Concrete
Primary Bedroom Level First
Dining Room Closet/Cabinets - Custom Built, Flooring - Vinyl, Wet Bar, Exterior Access, Wainscoting
Kitchen Flooring - Stone/Ceramic Tile, Breakfast Bar / Nook, Gas Stove, Lighting - Pendant
Interior
Interior Features Wet Bar, Internet Available - Broadband
Heating Forced Air, Natural Gas, Wood Stove
Cooling Window Unit(s)
Flooring Wood, Tile, Vinyl, Hardwood
Fireplaces Number 1
Appliance Range, Dishwasher, Disposal, Refrigerator, Washer, Dryer, Range Hood, Gas Water Heater, Utility Connections for Gas Range, Utility Connections for Gas Dryer
Laundry Gas Dryer Hookup, Washer Hookup, First Floor
Basement Type Full, Partially Finished, Interior Entry, Garage Access, Concrete
Exterior
Exterior Feature Rain Gutters, Storage, Kennel, Stone Wall
Garage Spaces 2.0
Community Features Public Transportation, Shopping, Park, Golf, Medical Facility, Laundromat, Highway Access, House of Worship, Marina, Private School, Public School, University, Sidewalks
Utilities Available for Gas Range, for Gas Dryer, Washer Hookup
Roof Type Shingle
Total Parking Spaces 2
Garage Yes
Building
Lot Description Corner Lot
Foundation Concrete Perimeter
Sewer Public Sewer
Water Public
Schools
Elementary Schools Silva
Middle Schools Morton
High Schools Durfee
Others
Senior Community false
Read Less Info
Want to know what your home might be worth? Contact us for a FREE valuation!

Our team is ready to help you sell your home for the highest possible price ASAP
Bought with The Ponte Group • Keller Williams South Watuppa
Get More Information
Ryan Askew
Sales Associate | License ID: 9578345
Sales Associate License ID: 9578345



