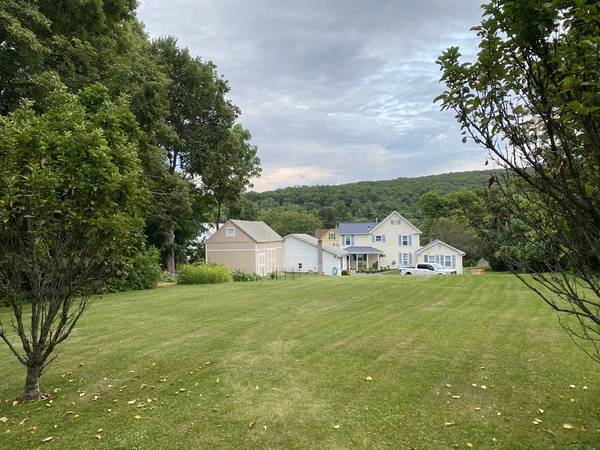For more information regarding the value of a property, please contact us for a free consultation.
Key Details
Sold Price $280,000
Property Type Single Family Home
Sub Type Single Family Residence
Listing Status Sold
Purchase Type For Sale
Square Footage 1,972 sqft
Price per Sqft $141
Subdivision West Warren
MLS Listing ID 72876568
Sold Date 09/23/21
Style Farmhouse
Bedrooms 4
Full Baths 2
Half Baths 1
HOA Y/N false
Year Built 1870
Annual Tax Amount $3,486
Tax Year 2021
Lot Size 0.630 Acres
Acres 0.63
Property Description
First floor bedroom suite nice in-law possibility, with adjoining office/workout room could be private space for in-law. New carpet, new flooring in bath.*** Spacious village farmhouse with plenty of room for the whole family, inside and out! Barn and garage for projects and hobbies. Lovely grassy back yard for kid-friendly games and sports. Beautiful garden area, and pleasant covered back patio ~ use your imagination and customize the use to personal preference. *** Fully applianced (will remain in 'as is' condition) kitchen with a very special custom built in Amish banquette which remains for buyer enjoyment. Two laundry hook-ups, 1st floor and 2nd floor. (Private master suite on first floor with a den/work-out room and bath). * independantly heated front porch for rainy days * second water source for garden, shallow well ** school choice available
Location
State MA
County Worcester
Zoning VIL
Direction Off Main St. at the light
Rooms
Basement Partial, Bulkhead
Primary Bedroom Level First
Dining Room Flooring - Hardwood, French Doors
Kitchen Flooring - Vinyl, Countertops - Upgraded, Breakfast Bar / Nook
Interior
Interior Features 1/4 Bath
Heating Forced Air, Natural Gas, Other
Cooling None
Flooring Wood, Vinyl, Carpet, Hardwood
Appliance Range, Dishwasher, Refrigerator, Washer, Dryer
Laundry First Floor
Basement Type Partial, Bulkhead
Exterior
Exterior Feature Storage, Garden
Garage Spaces 2.0
Community Features Shopping, Park, Highway Access, Public School
Roof Type Shingle
Total Parking Spaces 6
Garage Yes
Building
Lot Description Gentle Sloping
Foundation Stone
Sewer Public Sewer
Water Public, Other
Architectural Style Farmhouse
Schools
High Schools Quaboag Regiona
Others
Senior Community false
Acceptable Financing Contract
Listing Terms Contract
Read Less Info
Want to know what your home might be worth? Contact us for a FREE valuation!

Our team is ready to help you sell your home for the highest possible price ASAP
Bought with Kimberley McCloskey • RE/MAX Prof Associates
Get More Information
Ryan Askew
Sales Associate | License ID: 9578345
Sales Associate License ID: 9578345



