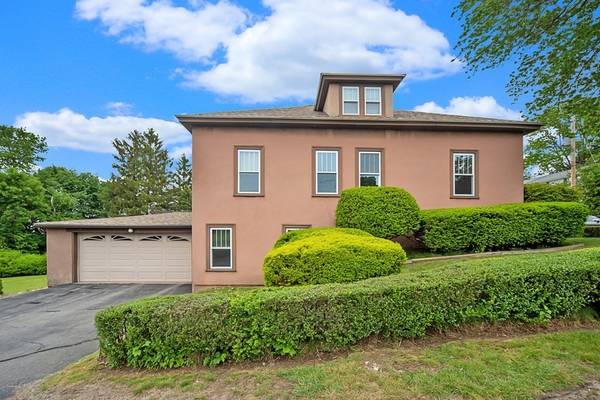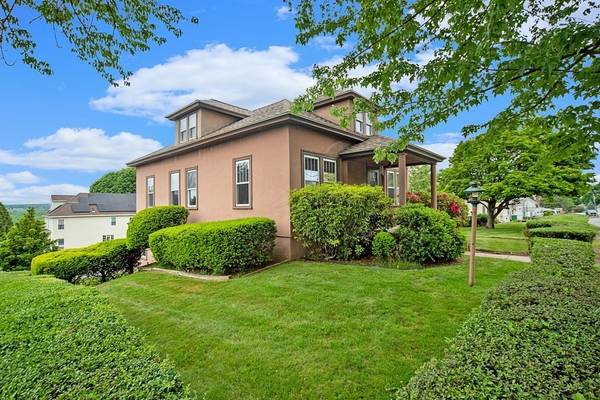For more information regarding the value of a property, please contact us for a free consultation.
Key Details
Sold Price $386,000
Property Type Single Family Home
Sub Type Single Family Residence
Listing Status Sold
Purchase Type For Sale
Square Footage 2,066 sqft
Price per Sqft $186
Subdivision Burditt Hill
MLS Listing ID 72842553
Sold Date 09/21/21
Style Bungalow
Bedrooms 4
Full Baths 2
Half Baths 1
Year Built 1926
Annual Tax Amount $4,412
Tax Year 2021
Lot Size 9,583 Sqft
Acres 0.22
Property Description
Ideally located in a desirable + established residential neighborhood, this very well kept Bungalow home is centrally located, close to the Clinton public schools, Central Park, downtown shops & restaurants, + Wachusett Reservoir. Inviting & sunny 3-season porch leads to the spacious deck overlooking gorgeous scenic views that includes Wachusett Reservoir. It's the perfect spot to sit and enjoy evening sunsets and Clinton's 4th of July fireworks display! Great sized kitchen is fully applianced with plenty of cabinetry and countertop space. Very flexible layout on the main level has four additional rooms plus bath. Enjoy a master suite on the second level- This oversized bedroom features vaulted beam ceilings, tons of built-in storage, plus half bath. So much opportunity to use the finished walk-out lower level as an in-law setup, rec room, or home office, with 2 finished rooms including a sunny BR w/ hardwoods, + attached bath. Flat yard is a great size for entertaining! Not to miss!
Location
State MA
County Worcester
Zoning res
Direction Main St/110 to Winthrop to Thomas
Rooms
Family Room Flooring - Vinyl
Basement Full, Partially Finished, Walk-Out Access
Primary Bedroom Level Second
Dining Room Closet/Cabinets - Custom Built, Flooring - Wall to Wall Carpet
Kitchen Ceiling Fan(s), Flooring - Vinyl
Interior
Interior Features Ceiling Fan(s), Slider, Sun Room, Wine Cellar
Heating Steam, Oil
Cooling None
Flooring Carpet, Laminate, Hardwood, Flooring - Wall to Wall Carpet
Appliance Range, Dishwasher, Disposal, Refrigerator, Oil Water Heater
Laundry In Basement
Basement Type Full, Partially Finished, Walk-Out Access
Exterior
Garage Spaces 2.0
Community Features Shopping, Pool, Tennis Court(s), Park, Walk/Jog Trails, Medical Facility, Highway Access, Public School
Roof Type Shingle
Total Parking Spaces 2
Garage Yes
Building
Lot Description Corner Lot
Foundation Other
Sewer Public Sewer
Water Public
Architectural Style Bungalow
Schools
Elementary Schools Clinton Elem
Middle Schools Clinton Middle
High Schools Clinton High
Read Less Info
Want to know what your home might be worth? Contact us for a FREE valuation!

Our team is ready to help you sell your home for the highest possible price ASAP
Bought with Thompson Realty Group • Keller Williams Elite
Get More Information
Ryan Askew
Sales Associate | License ID: 9578345
Sales Associate License ID: 9578345



