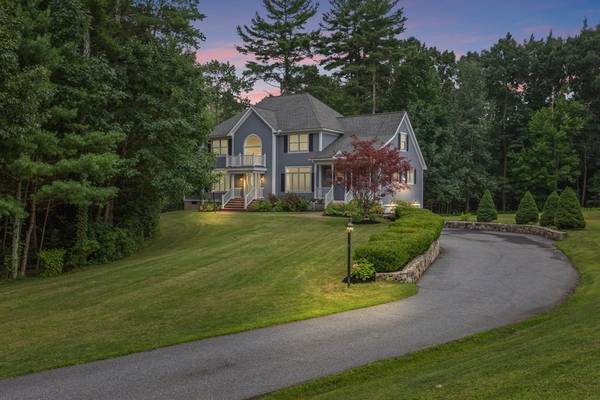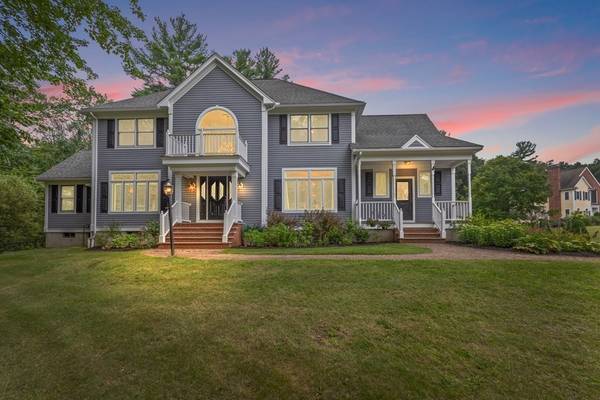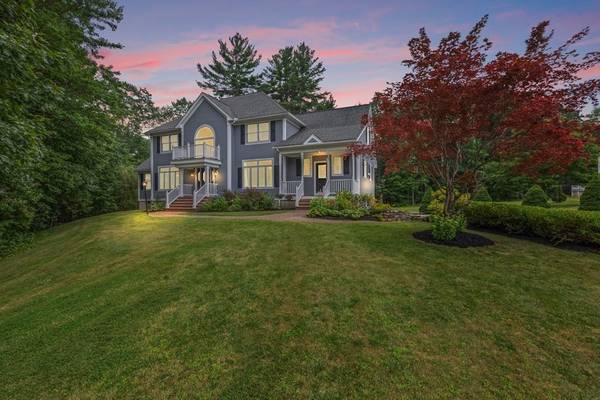For more information regarding the value of a property, please contact us for a free consultation.
Key Details
Sold Price $1,050,000
Property Type Single Family Home
Sub Type Single Family Residence
Listing Status Sold
Purchase Type For Sale
Square Footage 3,810 sqft
Price per Sqft $275
Subdivision Long Pasture Estates
MLS Listing ID 72879816
Sold Date 09/23/21
Style Colonial
Bedrooms 4
Full Baths 3
Half Baths 1
Year Built 1999
Annual Tax Amount $10,600
Tax Year 2021
Lot Size 2.000 Acres
Acres 2.0
Property Description
Welcome home to this stately Colonial sitting on 2 acres of Long Pasture Estates. Almost 4,000sf of living, with room to grow, you'll find serenity while nestled away on this private wooded lot. Exterior offers impressive views, 2 car garage, sprawling rear side deck, and farmers porch for that quintessential New England feel. Inside showcases 1st & 2nd floor primary suite options. All 4 bedrooms have access to full baths. Elegant Kitchen includes breakfast nook, marble floors & counters, propane stove with hood, and SS appliances. Sun room offers delightful wooded views with access to rear deck. Family room embodies perfection with its cathedral ceilings, gleaming hardwood floors and wood burning fireplace. Also offered is formal dining and living room/den with secondary propane fireplace. Walk-out basement offers future expansion possibilities. The must-haves are included-Central AC, wired for ADT security, Central Vac & sprinkler system. A truly majestic opportunity to call home.
Location
State MA
County Essex
Zoning R1
Direction On the corner of Long Pasture Road / Forest Street. Please GPS.
Rooms
Family Room Cathedral Ceiling(s), Flooring - Hardwood
Basement Full, Walk-Out Access, Garage Access, Unfinished
Primary Bedroom Level First
Dining Room Flooring - Hardwood
Kitchen Flooring - Marble, Countertops - Stone/Granite/Solid, Breakfast Bar / Nook, Remodeled, Stainless Steel Appliances
Interior
Interior Features Beadboard, Bathroom, Sun Room, Foyer, Central Vacuum
Heating Forced Air, Oil
Cooling Central Air
Flooring Wood, Tile, Carpet, Marble, Hardwood
Fireplaces Number 2
Fireplaces Type Family Room, Living Room
Appliance Range, Oven, Dishwasher, Microwave, Refrigerator, Washer, Dryer, Range Hood, Utility Connections for Gas Oven
Laundry First Floor
Basement Type Full, Walk-Out Access, Garage Access, Unfinished
Exterior
Exterior Feature Rain Gutters, Sprinkler System, Decorative Lighting, Garden, Stone Wall
Garage Spaces 2.0
Community Features Shopping, Park, Walk/Jog Trails, Golf, Bike Path, Conservation Area, Highway Access, Private School, Public School, University
Utilities Available for Gas Oven
Roof Type Shingle
Total Parking Spaces 10
Garage Yes
Building
Lot Description Wooded, Gentle Sloping
Foundation Concrete Perimeter
Sewer Private Sewer
Water Public
Architectural Style Colonial
Schools
Elementary Schools Sargent
Middle Schools North Andover
High Schools North Andover
Others
Acceptable Financing Contract
Listing Terms Contract
Read Less Info
Want to know what your home might be worth? Contact us for a FREE valuation!

Our team is ready to help you sell your home for the highest possible price ASAP
Bought with Erica Gore • Century 21 Seaport
Get More Information
Ryan Askew
Sales Associate | License ID: 9578345
Sales Associate License ID: 9578345



