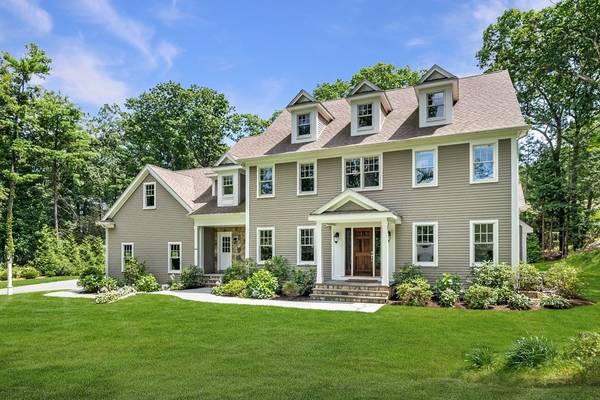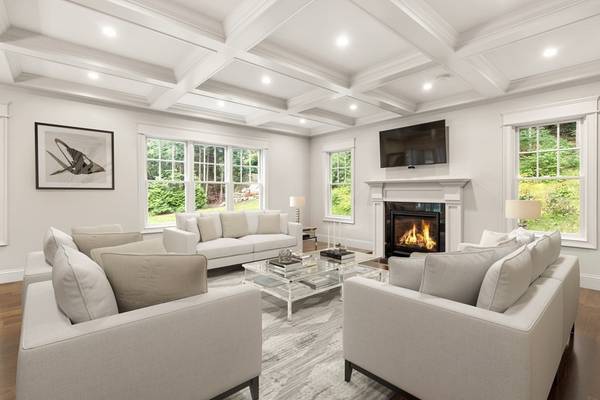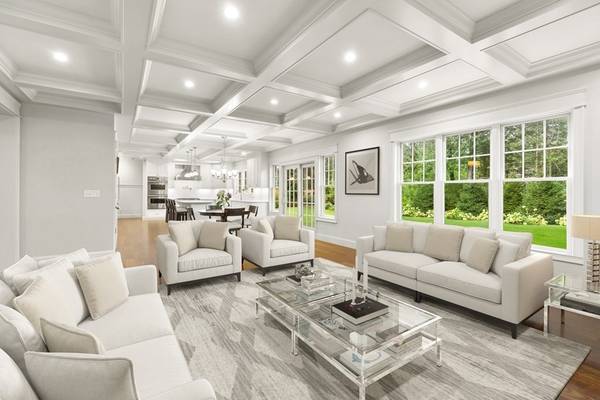For more information regarding the value of a property, please contact us for a free consultation.
Key Details
Sold Price $2,925,000
Property Type Single Family Home
Sub Type Single Family Residence
Listing Status Sold
Purchase Type For Sale
Square Footage 5,084 sqft
Price per Sqft $575
Subdivision South Side Country Club Neighborhood
MLS Listing ID 72876789
Sold Date 09/27/21
Style Colonial
Bedrooms 4
Full Baths 4
Half Baths 1
Year Built 2016
Annual Tax Amount $25,408
Tax Year 2021
Lot Size 0.920 Acres
Acres 0.92
Property Description
Young, fresh Nearly New Construction sited in the desirable Country Club neighborhood on the south side of Weston. Flawlessly finished with gorgeous interiors, amazing sun-filled kitchen open to a fireplaced family room with french doors leading to a terrace, and a spectacular private, lushly landscaped acre lot. Perfect for entertaining, this chic home offers three finished floors of beautifully designed space with hardwood floors and high ceilings. Highlights include a fabulous Primary Suite with double walk in closets and a lavish spa like bath, three additional en suite bedrooms on the second floor and a laundry room, lower level with entertainment lounge, built-in cabinetry, wet bar, a bonus room and full bath. Move right in and enjoy fast access to all commuting routes, Weston's finest schools, golf, tennis, hiking and outdoor living. Premier Estate area with $5M+ homes nearby. This home is a rare combination of a prime location, excellent condition and great design.
Location
State MA
County Middlesex
Zoning Zone B
Direction Follow Route 20 to Rolling Lane or Meadowbrook Road to Robin Road to Rolling Lane
Rooms
Family Room Coffered Ceiling(s), Flooring - Hardwood, Exterior Access, Open Floorplan
Basement Full, Finished, Interior Entry
Primary Bedroom Level Second
Dining Room Flooring - Hardwood
Kitchen Closet/Cabinets - Custom Built, Flooring - Hardwood, Dining Area, Countertops - Stone/Granite/Solid, Kitchen Island, Exterior Access, Open Floorplan
Interior
Interior Features Walk-In Closet(s), Closet/Cabinets - Custom Built, Wet bar, Closet, Game Room, Bonus Room, Foyer, Mud Room, Wet Bar
Heating Forced Air, Natural Gas
Cooling Central Air
Flooring Tile, Carpet, Hardwood, Flooring - Wall to Wall Carpet, Flooring - Hardwood, Flooring - Stone/Ceramic Tile
Fireplaces Number 1
Fireplaces Type Family Room
Appliance Oven, Dishwasher, Disposal, Microwave, Countertop Range, Refrigerator, Gas Water Heater, Utility Connections for Gas Range
Laundry Flooring - Stone/Ceramic Tile, Second Floor
Basement Type Full, Finished, Interior Entry
Exterior
Exterior Feature Rain Gutters, Professional Landscaping, Sprinkler System, Decorative Lighting, Garden
Garage Spaces 3.0
Fence Invisible
Community Features Public Transportation, Shopping, Pool, Tennis Court(s), Park, Walk/Jog Trails, Stable(s), Golf, Medical Facility, Bike Path, Conservation Area, Highway Access, House of Worship, Private School, Public School
Utilities Available for Gas Range
View Y/N Yes
View Scenic View(s)
Roof Type Shingle
Total Parking Spaces 5
Garage Yes
Building
Foundation Concrete Perimeter
Sewer Private Sewer
Water Public
Architectural Style Colonial
Schools
Elementary Schools Weston Public
Middle Schools Weston Middle
High Schools Weston High
Others
Senior Community false
Acceptable Financing Contract
Listing Terms Contract
Read Less Info
Want to know what your home might be worth? Contact us for a FREE valuation!

Our team is ready to help you sell your home for the highest possible price ASAP
Bought with Benoit | Robinson | ORourke • Gibson Sotheby's International Realty
Get More Information
Ryan Askew
Sales Associate | License ID: 9578345
Sales Associate License ID: 9578345



