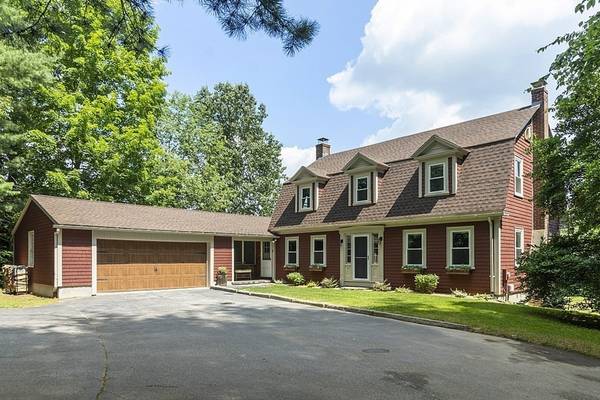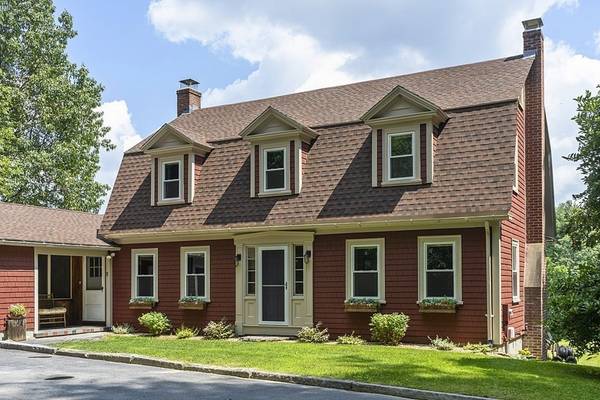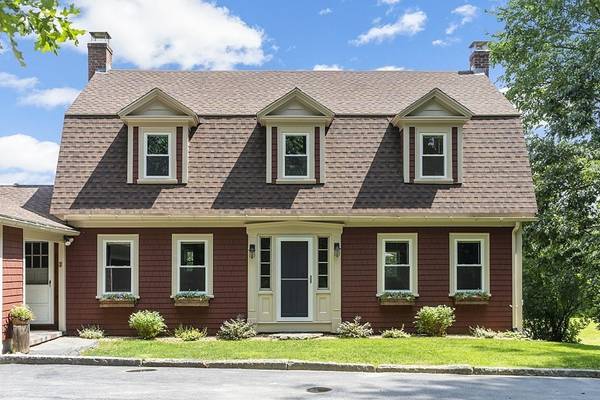For more information regarding the value of a property, please contact us for a free consultation.
Key Details
Sold Price $540,000
Property Type Single Family Home
Sub Type Single Family Residence
Listing Status Sold
Purchase Type For Sale
Square Footage 2,592 sqft
Price per Sqft $208
MLS Listing ID 72878959
Sold Date 09/28/21
Style Colonial
Bedrooms 3
Full Baths 2
HOA Y/N false
Year Built 1935
Annual Tax Amount $6,132
Tax Year 2021
Lot Size 1.700 Acres
Acres 1.7
Property Description
Looking for privacy? This is the house for you! Located on a side road with 1.7 cleared acres of land this property has plenty of room to enjoy parties and outdoor activities. This home has been lovingly renovated over the past few years with a new roof, new boiler, new water heater, new oil tank, new deck, new windows and all new paint inside and out. The main floor features a large living room, dining room and kitchen with pantry. Off the kitchen is a family room/home office, a full bath and spacious laundry room. Upstairs has 3 large bedrooms with hardwood floors and an additional full bath. There is also a walk up attic for additional space and a full unfinished basement great for storage or work shop. Private showings only, make your appointment today.
Location
State MA
County Worcester
Zoning NR
Direction Davis Ledge is off Redstone Hill Rd. off Rt. 62
Rooms
Family Room Flooring - Wall to Wall Carpet
Basement Full, Walk-Out Access
Primary Bedroom Level Second
Dining Room Flooring - Wood
Kitchen Countertops - Stone/Granite/Solid, Kitchen Island
Interior
Heating Baseboard, Oil
Cooling None
Fireplaces Number 1
Fireplaces Type Living Room
Appliance Range, Microwave, Refrigerator, Washer, Dryer, Utility Connections for Electric Dryer
Laundry Flooring - Wood, First Floor, Washer Hookup
Basement Type Full, Walk-Out Access
Exterior
Garage Spaces 2.0
Community Features Shopping, Walk/Jog Trails, Golf, Conservation Area, Highway Access, Public School
Utilities Available for Electric Dryer, Washer Hookup
Roof Type Shingle
Total Parking Spaces 6
Garage Yes
Building
Lot Description Cleared
Foundation Concrete Perimeter
Sewer Private Sewer
Water Public
Schools
Elementary Schools Houghton
Middle Schools Chocksett
High Schools Wachusett
Read Less Info
Want to know what your home might be worth? Contact us for a FREE valuation!

Our team is ready to help you sell your home for the highest possible price ASAP
Bought with Noelle Merle • Hometown National Realty Inc.
Get More Information
Ryan Askew
Sales Associate | License ID: 9578345
Sales Associate License ID: 9578345



