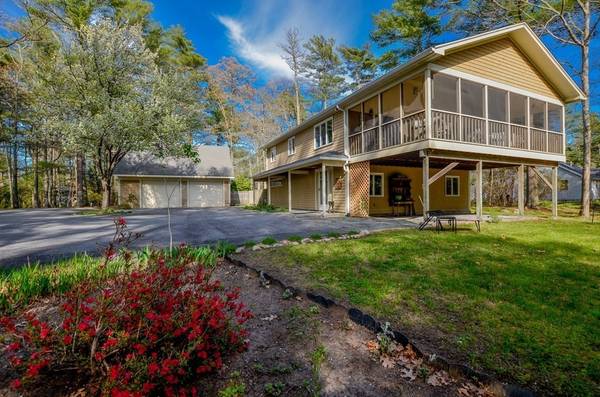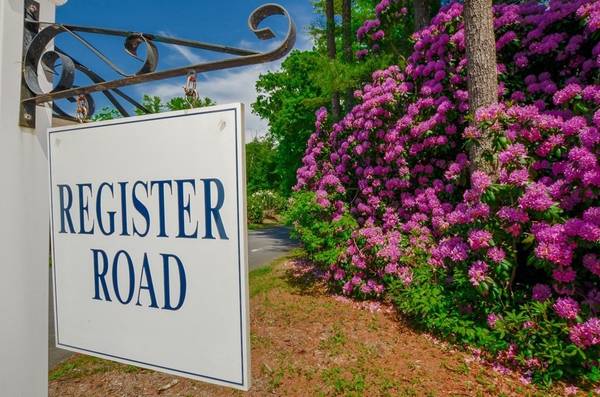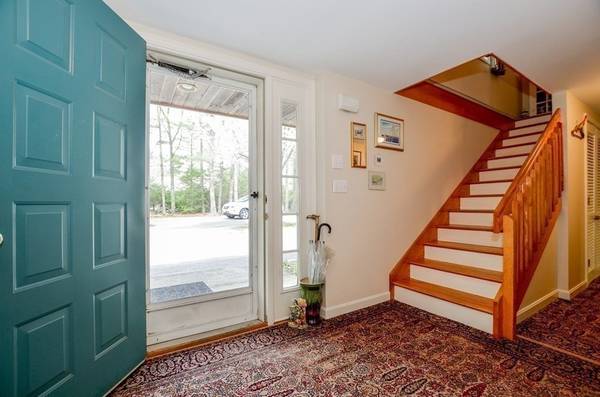For more information regarding the value of a property, please contact us for a free consultation.
Key Details
Sold Price $800,000
Property Type Single Family Home
Sub Type Single Family Residence
Listing Status Sold
Purchase Type For Sale
Square Footage 1,728 sqft
Price per Sqft $462
Subdivision Piney Point
MLS Listing ID 72829566
Sold Date 09/30/21
Style Raised Ranch
Bedrooms 3
Full Baths 2
HOA Fees $37/ann
HOA Y/N true
Year Built 1977
Annual Tax Amount $6,853
Tax Year 2021
Lot Size 1.010 Acres
Acres 1.01
Property Description
Classic, classy and waiting for your personal touch! Welcome to beautiful Piney Point, an outstanding lifestyle where one can enjoy an exceptional beach club chock full of family activities, mooring opportunities and friendships that will last a lifetime. This price point is rare in this much sought-after neighborhood as this home is a hidden gem. A raised ranch built in 1977 with a completely finished downstairs, offers a fabulous den or inhouse office, and suite with bedroom, bath and walk-in closet. Upstairs is an additional two bedrooms with full bath and unbelievable great room for all the guests you will encounter. Perfect for entertaining, this expansive room offers a lovely living/dining area to host family gatherings. One can add their own personal touches to the bright efficient kitchen off the great room. Fabulous three season porch that offers tranquility and additional entertainment area. Beautiful 1.1 acre lot. FHW by oil, A/C, 2-car garage with exceptional storage above
Location
State MA
County Plymouth
Zoning RES
Direction Route 6 to Creek Road to right on Point Road to left to Rogers Drive, right on Register to #44.
Rooms
Primary Bedroom Level First
Dining Room Flooring - Hardwood, Flooring - Wood, French Doors, Open Floorplan
Kitchen Dining Area, Open Floorplan
Interior
Heating Baseboard, Oil
Cooling Central Air
Appliance Range, Dishwasher, Refrigerator, Oil Water Heater
Exterior
Exterior Feature Rain Gutters
Garage Spaces 2.0
Community Features Public Transportation, Shopping, Walk/Jog Trails, Golf, Conservation Area, Highway Access, House of Worship, Private School, Public School
Waterfront Description Beach Front, Beach Access, Bay, Ocean, Walk to, 3/10 to 1/2 Mile To Beach, Beach Ownership(Private)
Roof Type Shingle
Total Parking Spaces 4
Garage Yes
Waterfront Description Beach Front, Beach Access, Bay, Ocean, Walk to, 3/10 to 1/2 Mile To Beach, Beach Ownership(Private)
Building
Lot Description Cleared, Level
Foundation Concrete Perimeter, Irregular
Sewer Private Sewer
Water Public
Architectural Style Raised Ranch
Schools
Elementary Schools Sippican
Middle Schools Orrjhs
High Schools Orrhs
Others
Senior Community false
Read Less Info
Want to know what your home might be worth? Contact us for a FREE valuation!

Our team is ready to help you sell your home for the highest possible price ASAP
Bought with Beth Van der Veer • Conway - Mattapoisett
Get More Information
Ryan Askew
Sales Associate | License ID: 9578345
Sales Associate License ID: 9578345



