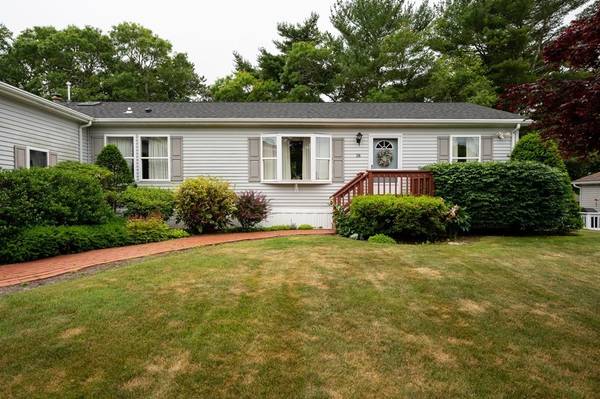For more information regarding the value of a property, please contact us for a free consultation.
Key Details
Sold Price $246,900
Property Type Mobile Home
Sub Type Mobile Home
Listing Status Sold
Purchase Type For Sale
Square Footage 1,300 sqft
Price per Sqft $189
Subdivision Long Pond Village
MLS Listing ID 72855399
Sold Date 09/30/21
Bedrooms 3
Full Baths 2
HOA Fees $935
HOA Y/N true
Year Built 1999
Tax Year 2021
Property Description
Lovingly maintained by it's one and only owners for the past 22 years, we are proud to present 18 Headlands Drive to its new owners! Located in Long Pond Village a conveniently located (mins to Rt.3) 55+ community, this home boasts with pride of ownership; from the curb appeal of the horizontal lot orientation, single bay garage with ample storage above and large deck overlooking a private and peaceful backyard to the many recent updates done including; Brand New AC Condenser & Hot Water Tank, Newer Roof, Shed and Skylights there truly is nothing needed to do to this home, but MOVE IN! Park Fee is $935 a month and includes Water, Taxes, Community Club House, Road Maintenance, Snow Removal, Trash Removal and Common Area Landscaping. Cheers to Next Chapters and New Beginnings – Welcome Home to Long Pond Village!
Location
State MA
County Plymouth
Direction Rt. 3 S to Exit 3 - Herring Pond Rd. to Long Pond Rd.
Rooms
Family Room Skylight, Flooring - Wall to Wall Carpet, Open Floorplan, Slider
Primary Bedroom Level First
Dining Room Flooring - Wall to Wall Carpet, Open Floorplan
Kitchen Skylight, Flooring - Vinyl, Pantry, Kitchen Island, Open Floorplan, Recessed Lighting
Interior
Heating Forced Air, Natural Gas
Cooling Central Air
Flooring Vinyl, Carpet
Appliance Oven, Dishwasher, Microwave, Countertop Range, Tank Water Heater, Utility Connections for Electric Range, Utility Connections for Electric Dryer
Laundry Flooring - Vinyl, Electric Dryer Hookup, Washer Hookup, First Floor
Exterior
Exterior Feature Rain Gutters, Storage
Garage Spaces 1.0
Community Features Shopping, Golf, Highway Access
Utilities Available for Electric Range, for Electric Dryer, Washer Hookup
Roof Type Shingle
Total Parking Spaces 2
Garage Yes
Building
Lot Description Level
Foundation Slab
Sewer Private Sewer
Water Well
Others
Senior Community true
Read Less Info
Want to know what your home might be worth? Contact us for a FREE valuation!

Our team is ready to help you sell your home for the highest possible price ASAP
Bought with The McNamara Horton Group • Boston Connect Real Estate
Get More Information
Ryan Askew
Sales Associate | License ID: 9578345
Sales Associate License ID: 9578345



