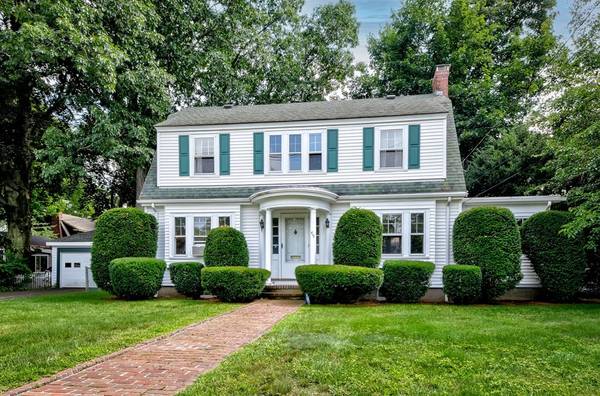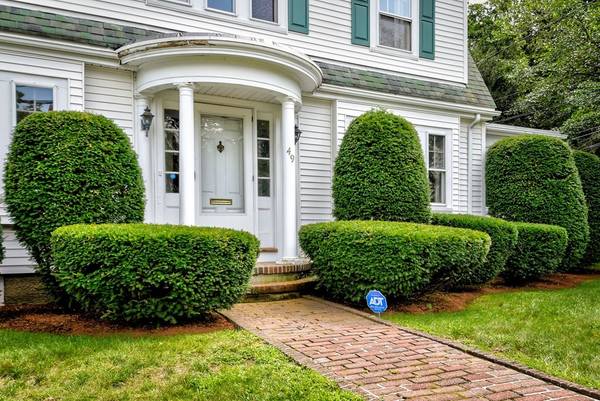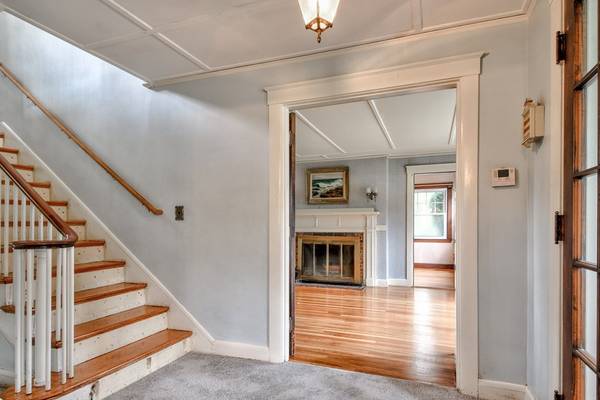For more information regarding the value of a property, please contact us for a free consultation.
Key Details
Sold Price $524,000
Property Type Single Family Home
Sub Type Single Family Residence
Listing Status Sold
Purchase Type For Sale
Square Footage 1,856 sqft
Price per Sqft $282
Subdivision Warren Estates
MLS Listing ID 72879471
Sold Date 09/29/21
Style Colonial
Bedrooms 3
Full Baths 1
Half Baths 1
HOA Y/N false
Year Built 1925
Annual Tax Amount $5,915
Tax Year 2021
Lot Size 9,147 Sqft
Acres 0.21
Property Description
Stately Warren Oaks center entrance Colonial with pride of ownership for many years . . .lovely front to back living room with fireplace and gleaming hardwood floors and ideal remote workspace on the first floor off the living room, beautiful dining room with built-in hutch filled with sunshine. The kitchen has good storage, a washer-dryer, and a darling breakfast nook with a table and two benches, built-in china hutch included in the sale. The second floor has a generous primary bedroom, two additional bedrooms plus a bonus craft/sewing room or office. Fully fenced backyard with nice patio space, separate dog kennel area, and a two-car garage. Minutes to everything including Learned Pond, schools, Jack's Abby brewery, restaurants, and Boston train. Easy commuter location. Vinyl siding, newer boiler, roof, 200 amp electric, new hallway carpeting. This home does need some updating-just bring your decorating ideas to make this home your own place! Showings begin Wednesday at 10am.
Location
State MA
County Middlesex
Zoning R1
Direction Union/ Forest
Rooms
Basement Full, Interior Entry, Bulkhead, Concrete
Primary Bedroom Level Second
Dining Room Closet/Cabinets - Custom Built, Flooring - Hardwood
Kitchen Flooring - Hardwood, Breakfast Bar / Nook, Dryer Hookup - Electric, Exterior Access
Interior
Interior Features Home Office, Bonus Room, Foyer
Heating Hot Water, Oil
Cooling None
Flooring Tile, Vinyl, Hardwood, Flooring - Hardwood, Flooring - Wall to Wall Carpet
Fireplaces Number 1
Fireplaces Type Living Room
Appliance Dishwasher, Disposal, Refrigerator, Washer, Dryer, Electric Water Heater, Tank Water Heater, Utility Connections for Electric Range, Utility Connections for Electric Dryer
Laundry Flooring - Hardwood, First Floor, Washer Hookup
Basement Type Full, Interior Entry, Bulkhead, Concrete
Exterior
Exterior Feature Rain Gutters, Professional Landscaping
Garage Spaces 2.0
Fence Fenced/Enclosed, Fenced
Community Features Public Transportation, Shopping, Park, Medical Facility, Highway Access, House of Worship, Public School, T-Station, University, Sidewalks
Utilities Available for Electric Range, for Electric Dryer, Washer Hookup
Waterfront Description Beach Front, Lake/Pond, 1/10 to 3/10 To Beach, Beach Ownership(Public)
Roof Type Shingle
Total Parking Spaces 6
Garage Yes
Waterfront Description Beach Front, Lake/Pond, 1/10 to 3/10 To Beach, Beach Ownership(Public)
Building
Lot Description Corner Lot, Wooded, Level
Foundation Concrete Perimeter
Sewer Public Sewer
Water Public
Architectural Style Colonial
Schools
Elementary Schools Choice
Middle Schools Fuller
High Schools Fhs
Others
Senior Community false
Read Less Info
Want to know what your home might be worth? Contact us for a FREE valuation!

Our team is ready to help you sell your home for the highest possible price ASAP
Bought with Michael Auen • RE/MAX Executive Realty
Get More Information
Ryan Askew
Sales Associate | License ID: 9578345
Sales Associate License ID: 9578345



