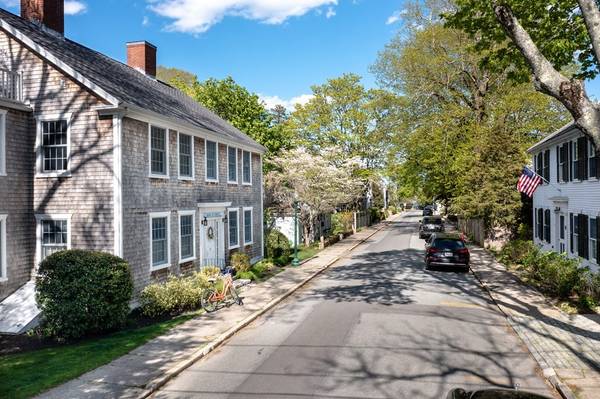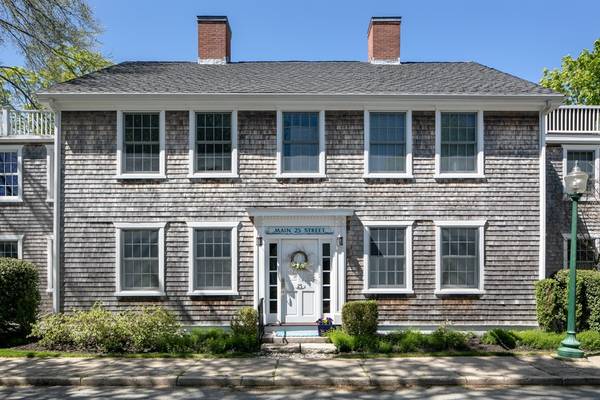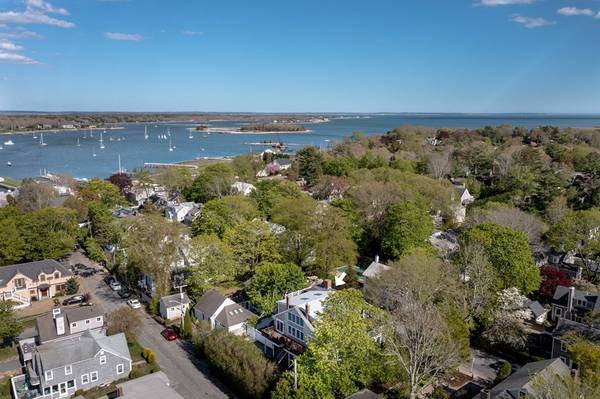For more information regarding the value of a property, please contact us for a free consultation.
Key Details
Sold Price $650,000
Property Type Condo
Sub Type Condominium
Listing Status Sold
Purchase Type For Sale
Square Footage 1,246 sqft
Price per Sqft $521
MLS Listing ID 72869561
Sold Date 09/17/21
Style Other (See Remarks)
Bedrooms 2
Full Baths 2
HOA Fees $205/mo
HOA Y/N true
Year Built 1815
Annual Tax Amount $5,221
Tax Year 2021
Property Description
First floor condo living in the heart of Marion village. This beautifully appointed 2 bedroom and 2 full bath condo is located in a restored historic home on one of the most picturesque streets in town. The sunny living room faces Main Street and offers hardwood floors, built-ins, attractive millwork and fireplace, open to a dining area and perfectly-laid out kitchen with granite counters and ceiling-height cabinetry. The primary bedroom with ensuite bath has its own access to the back deck with attractive plantings and retractable awning. The 2nd bedroom is on the other side of the condo and offers plenty of privacy for overnight guests. Exit the rare of the condo to the large back deck which will lead you to your designated parking spot, helpful when carrying groceries from the car to the kitchen. This unit also has an in-unit laundry closet and designated storage space in the basement. Walk to everything that makes Marion village so special.
Location
State MA
County Plymouth
Zoning RES
Direction Front St to left/east on Main St to 25 Main St on left. Park on street.
Rooms
Primary Bedroom Level Main
Dining Room Closet/Cabinets - Custom Built, Flooring - Hardwood, Recessed Lighting, Remodeled
Kitchen Flooring - Hardwood, Dining Area, Countertops - Stone/Granite/Solid, Cabinets - Upgraded, Deck - Exterior, Open Floorplan, Recessed Lighting
Interior
Heating Forced Air, Baseboard, Natural Gas
Cooling Central Air
Flooring Tile, Hardwood
Fireplaces Number 2
Fireplaces Type Dining Room, Living Room
Appliance Range, Dishwasher, Microwave, Refrigerator, Washer/Dryer, Gas Water Heater, Utility Connections for Gas Range, Utility Connections for Electric Dryer
Laundry Flooring - Stone/Ceramic Tile, Electric Dryer Hookup, Washer Hookup, First Floor, In Unit
Exterior
Exterior Feature Garden
Fence Fenced
Community Features Public Transportation, Shopping, Tennis Court(s), Park, Walk/Jog Trails, Stable(s), Golf, Medical Facility, Laundromat, Bike Path, Conservation Area, Highway Access, House of Worship, Marina, Private School, Public School, University
Utilities Available for Gas Range, for Electric Dryer, Washer Hookup
Waterfront Description Beach Front, Bay, Ocean, 1/2 to 1 Mile To Beach, Beach Ownership(Public)
Roof Type Shingle, Rubber
Total Parking Spaces 1
Garage No
Waterfront Description Beach Front, Bay, Ocean, 1/2 to 1 Mile To Beach, Beach Ownership(Public)
Building
Story 1
Sewer Public Sewer
Water Public
Architectural Style Other (See Remarks)
Schools
Elementary Schools Sippcan School
Middle Schools Orrjhs
High Schools Orrhs
Others
Pets Allowed Yes w/ Restrictions
Senior Community false
Acceptable Financing Contract
Listing Terms Contract
Pets Allowed Yes w/ Restrictions
Read Less Info
Want to know what your home might be worth? Contact us for a FREE valuation!

Our team is ready to help you sell your home for the highest possible price ASAP
Bought with Christopher M. Demakis • Demakis Family Real Estate, Inc.
Get More Information
Ryan Askew
Sales Associate | License ID: 9578345
Sales Associate License ID: 9578345



