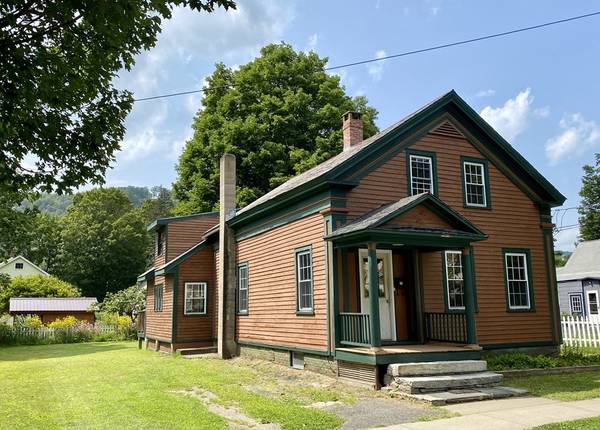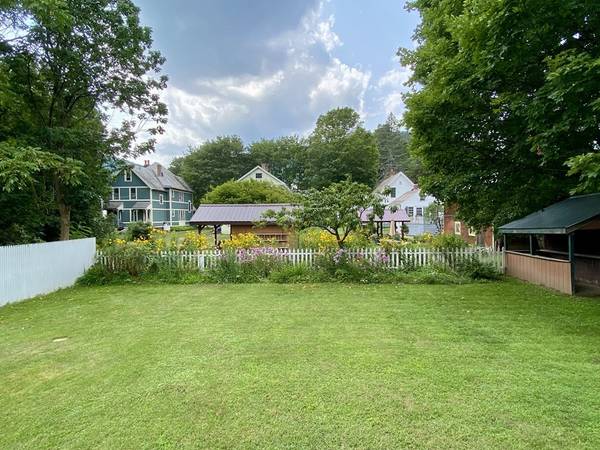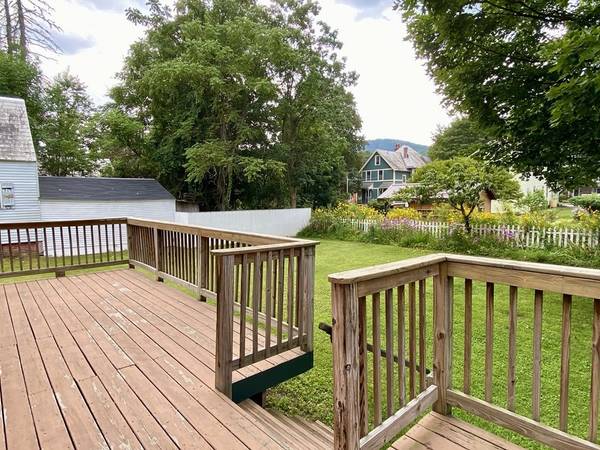For more information regarding the value of a property, please contact us for a free consultation.
Key Details
Sold Price $220,000
Property Type Single Family Home
Sub Type Single Family Residence
Listing Status Sold
Purchase Type For Sale
Square Footage 1,974 sqft
Price per Sqft $111
MLS Listing ID 72881452
Sold Date 10/07/21
Style Antique, Farmhouse
Bedrooms 3
Full Baths 1
Half Baths 1
HOA Y/N false
Year Built 1890
Annual Tax Amount $3,161
Tax Year 2021
Lot Size 7,840 Sqft
Acres 0.18
Property Description
Shelburne Falls Village Home is conveniently located in the heart of the charming downtown with easy access to all the wonderful amenities this special area has to offer. The home has a spacious interior with an updated kitchen that is open to the living area with access to a large back deck. It has lots of cabinets and countertop space and is the perfect layout for cooking and entertaining with your family and friends. The rest of the home does need updating but well worth your efforts to make it your own. The first floor features dining and living room, first floor full bath with laundry and the second floor has 3 bedrooms, an additional room and 1/2 bath. It has a beautiful back yard where you can have plenty of gardens and there is a good size shed for storage. This home is ready for immediate occupancy. Call today for details and come take a look!!
Location
State MA
County Franklin
Zoning res
Direction Off of Bridge Street or Route 2
Rooms
Basement Full, Crawl Space
Primary Bedroom Level Second
Dining Room Flooring - Wood
Kitchen Flooring - Laminate, Kitchen Island, Deck - Exterior
Interior
Interior Features Sitting Room
Heating Forced Air, Oil, Wood
Cooling None
Flooring Wood, Flooring - Wood
Appliance Range, Dishwasher, Refrigerator, Washer, Dryer
Laundry Electric Dryer Hookup, Washer Hookup, First Floor
Basement Type Full, Crawl Space
Exterior
Exterior Feature Storage
Community Features Public Transportation, Shopping, Walk/Jog Trails, Laundromat, Conservation Area, House of Worship, Public School
Roof Type Shingle
Total Parking Spaces 2
Garage No
Building
Lot Description Level
Foundation Stone
Sewer Public Sewer
Water Public
Architectural Style Antique, Farmhouse
Schools
Elementary Schools Buck/Shelb
Middle Schools Mohawk Reg
High Schools Mohawk Reg
Others
Senior Community false
Read Less Info
Want to know what your home might be worth? Contact us for a FREE valuation!

Our team is ready to help you sell your home for the highest possible price ASAP
Bought with Phil Pless • Coldwell Banker Community REALTORS®
Get More Information
Ryan Askew
Sales Associate | License ID: 9578345
Sales Associate License ID: 9578345



